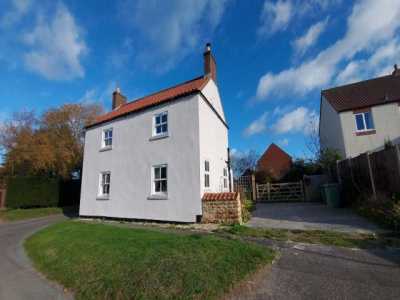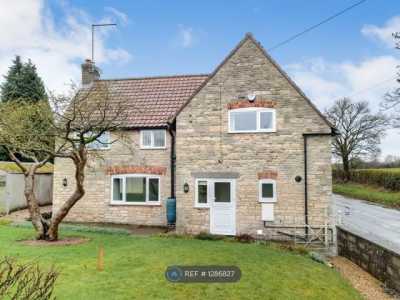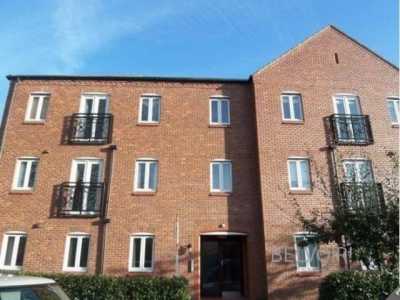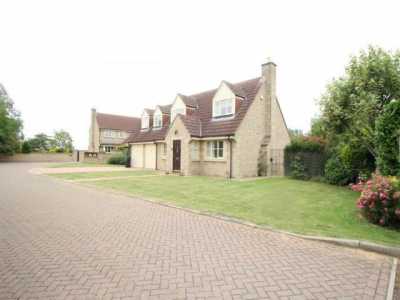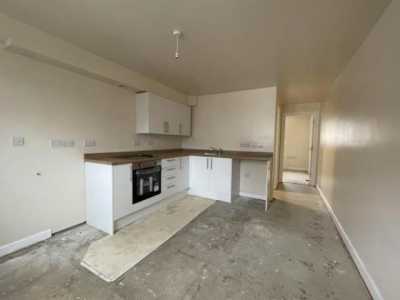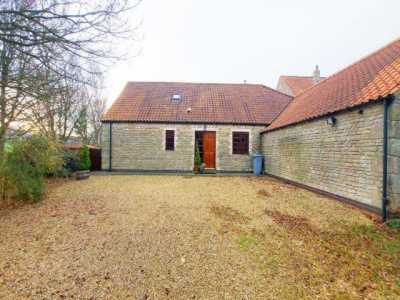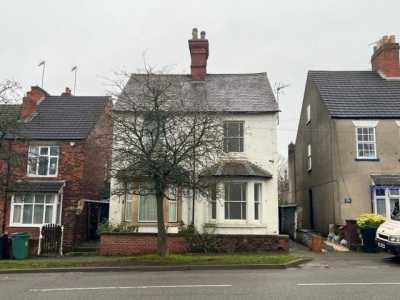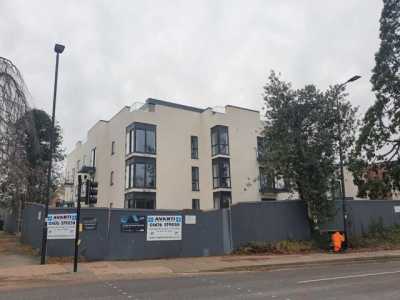Home For Rent
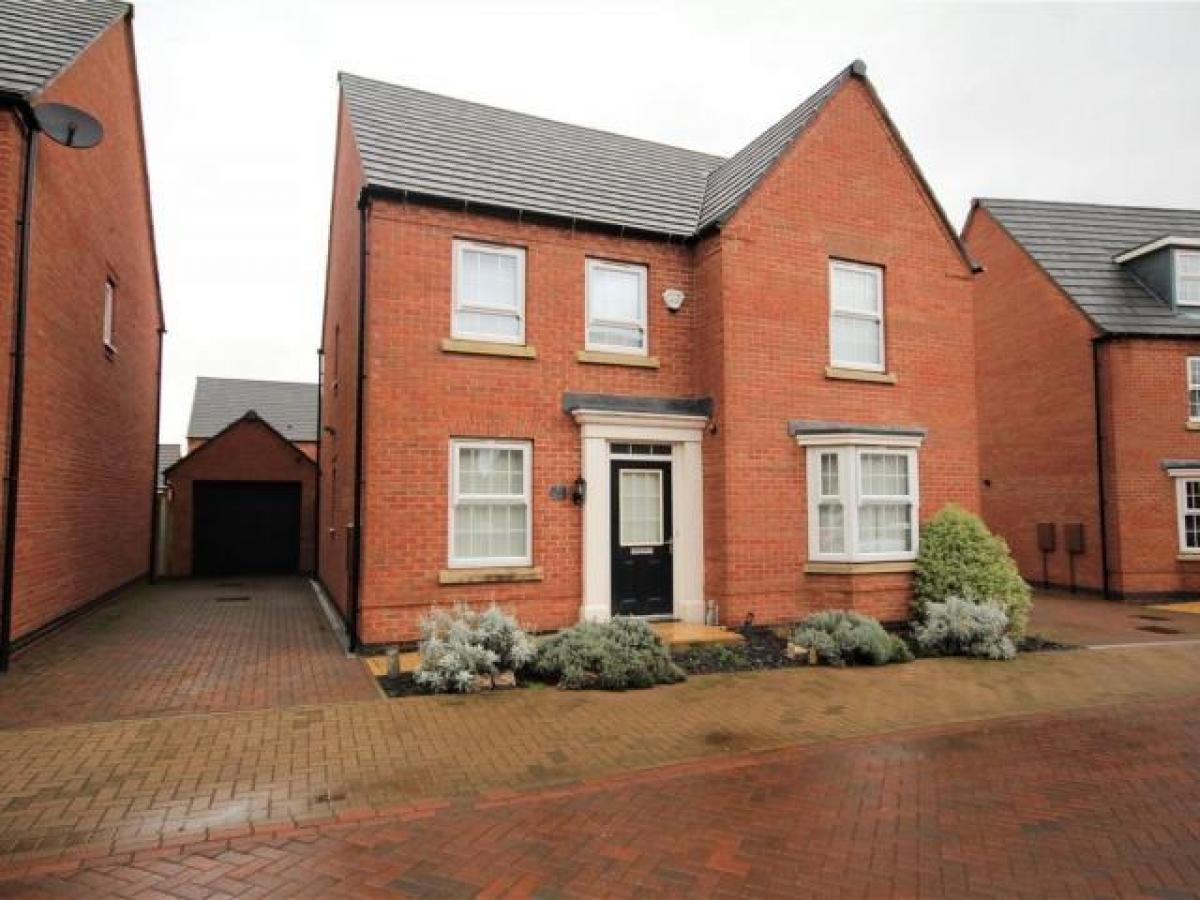
£1,300
23 Watergate, Grantham
Grantham, Lincolnshire, United Kingdom
4bd 1ba
Listed By: Listanza Services Group
Listed On: 01/10/2023
Listing ID: GL6646369 View More Details

Description
We are very pleased to present this modern detached property situated in a popular residential area, with good links to both the town centre and the A1. The property briefly comprises; Entrance Hall, Cloakroom, Living Room, Study, Kitchen Diner, Utility, Master with En-Suite, two further double Bedrooms, one single Bedroom and family Bathroom. Outside, the property benefits from a single Garage, Driveway for two vehicles and spacious Gardens to the rear. Available February. Deposit £1500.00Pets considered at £20.00 pcm per pet additional rent (£1320.00 pcm total rent for one pet).Holding Deposit (per tenancy) £300.00One week's rent. This is to reserve a property. Please Note: This will be withheld if any relevant person (including any guarantor(s)) withdraw from the tenancy, fail a Right-to-Rent check, provide materially significant false or misleading information, or fail to sign their tenancy agreement (and / or Deed of Guarantee) within 15 calendar days (or other Deadline for Agreement as mutually agreed in writing)Immigration Act 2014 and the right to rent regulation. Prospective tenants and dependants over 18 will be required to produce original identification documentation when renting in the UK.The original identification will need to be provided when applying for a property to rent and on the 1st day of the tenancy. Inability to provide original I.D will prevent the tenancy from commencing.Entrance HallLiving Room (17' 7 x 12' 2 (5.36m x 3.7m))With an outlook to the front of the property.Study (7' 7 x 9' 3 (2.3m x 2.82m))Kitchen Diner (20' 0 x 10' 0 (6.1m x 3.05m))With a range of kitchen units, integrated dishwasher, fridge, freezer, gas hob and double electric oven.Utility Room (8' 4 x 5' 2 (2.54m x 1.57m))With boiler, sink and a range of kitchen units.CloakroomComprising of basin, WC and large understairs cupboard housing fusebox.Stairs And LandingMaster Bedroom (12' 1 x 11' 9 (3.68m x 3.58m))With two triple built in wardrobes and leading to the en-suite.En-Suite (4' 3 x 4' 6 (1.3m x 1.37m))Comprising of double shower, WC and basin.Bedroom Two4.34m max x 3.1mBedroom Three (13' 4 x 9' 5 (4.06m x 2.87m))Bedroom Four (10' 2 x 9' 6 (3.1m x 2.9m))Bathroom (9' 0 x 7' 5 (2.74m x 2.26m))With bath, WC, basin and separate shower cubicle.OutsideWith single detached garage, driveway for two cars and low maintenance but spacious garden to the rear, with patio doors leading to the kitchen diner. For more details and to contact:

