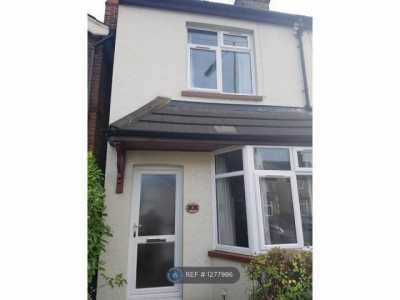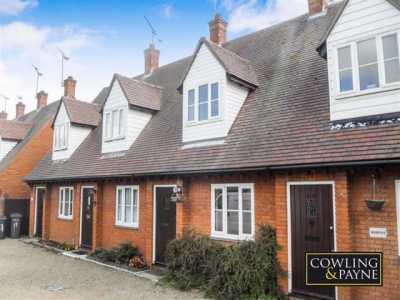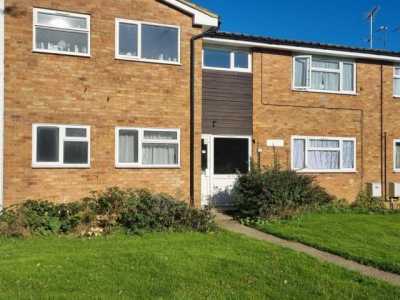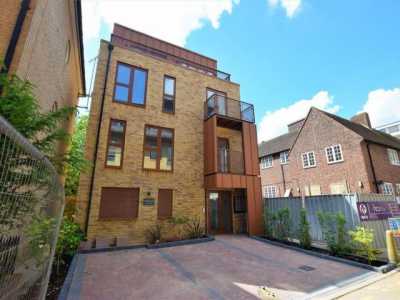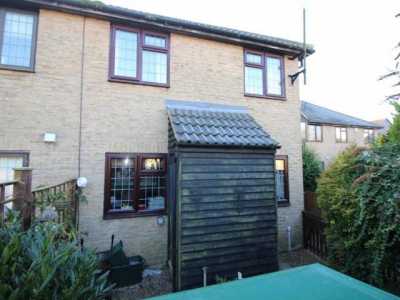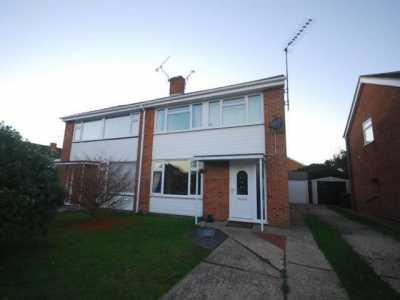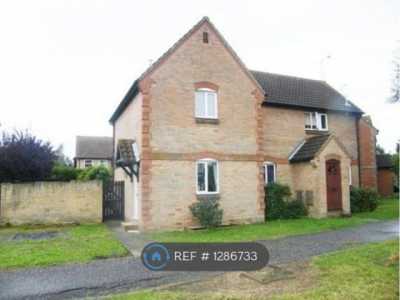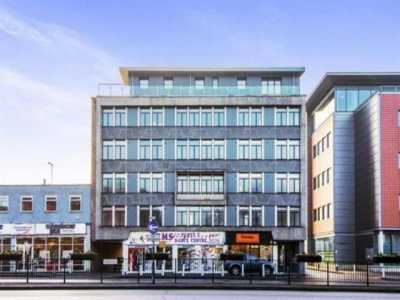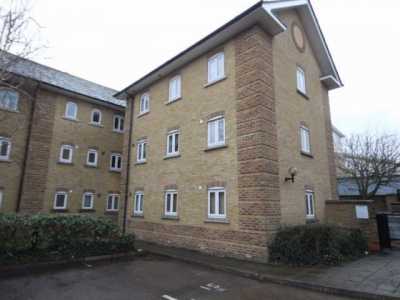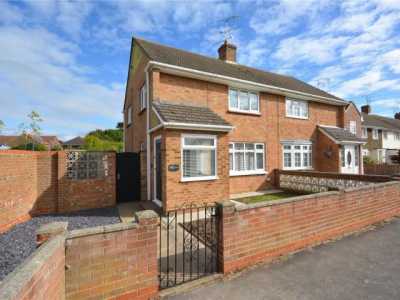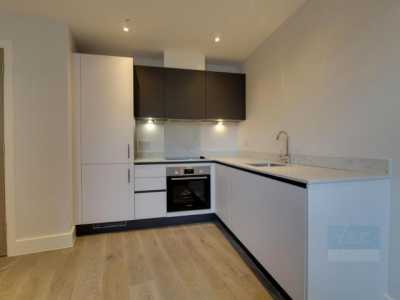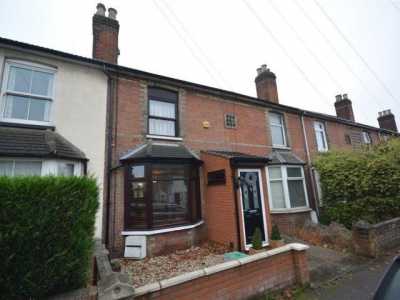Home For Rent
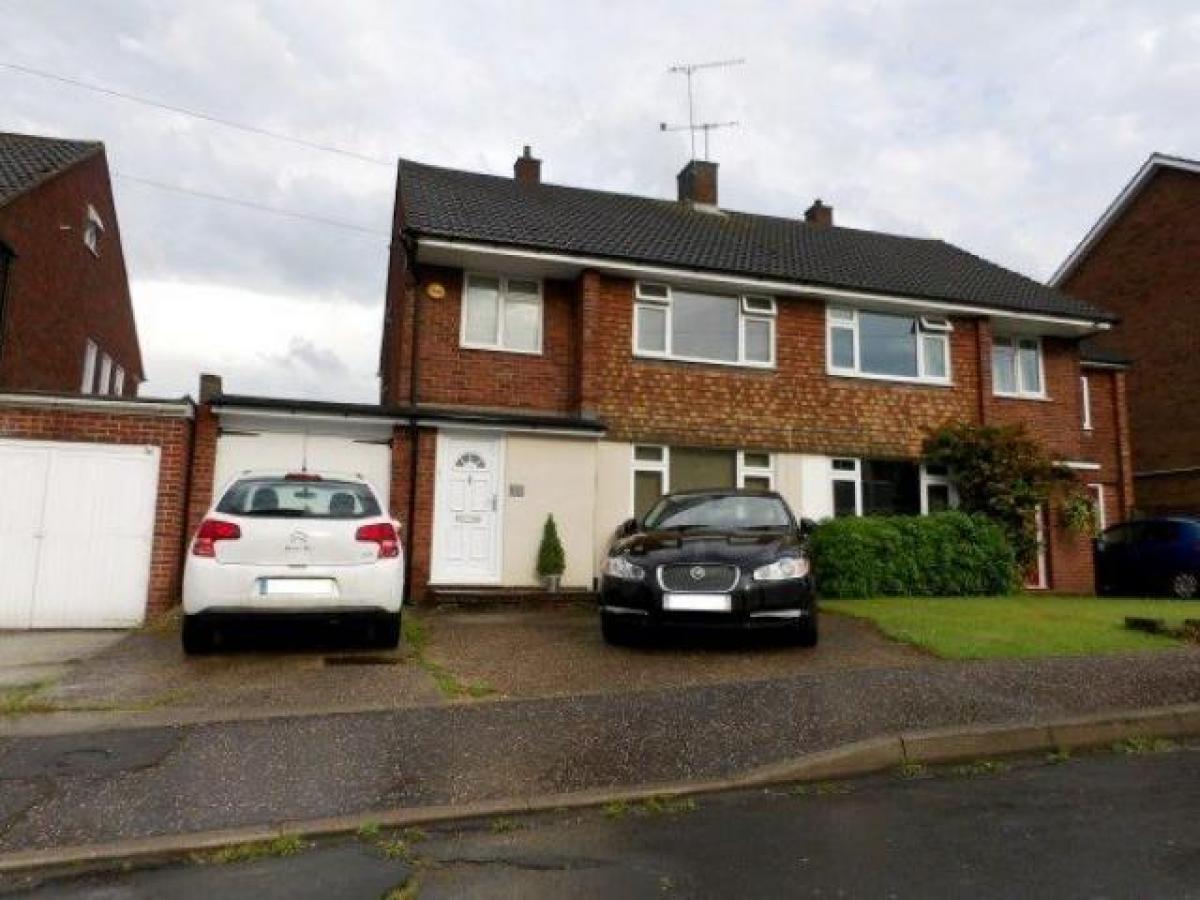
£1,400
23 Duke Street, Chelmsford
Chelmsford, Essex, United Kingdom
3bd 1ba
Listed By: Listanza Services Group
Listed On: 01/10/2025
Listing ID: GL6623296 View More Details

Description
***zero deposit option available*** immaculate 3 bed family home with garage just over A mile to railway station. Comprising of Entrance Hall with parquet flooring, 25ft Lounge/Diner, modern Kitchen with int. Hob, dbl. Oven D/W plus aAmerican style' F/F, Utility, ground floor Cloakroom. The 1st floor boasts 3 Double Bedrooms modern Bathroom. Also enjoying GCH, double glazing, a south-easterly facing garden, Driveway Parking Garagea¦. Available for 12 month tenancy with mutual 6 month break clause only! ***video tour available***LocationSituated on this residential street close to local shops, the house is only 1.1 miles to Chelmsford's mainline Railway Station and is a further 0.2 miles from its High Street. The house is a short walk to Admirals Park Tower Gardens and is within catchment of Hylands School as well as being in the priority admission zone for the City's many Grammar Schools.GeneralImmaculately presented home offering spacious living to a high standard of finish including a security alarm system. The property would suit a professional Couple or small Family given its location, size and specification.EntranceFront Door opens into Porch (6'11a x 2'8a) with Jute Flooring Coat Hooks, further door into Entrance Hall with Parquet Flooring, Telephone Socket, understairs Storage Cupboard, doors to Lounge Kitchen.Lounge / diner - 7.62m (25') x 3.77m (12'4)Carpeted, Telephone Satellite Sockets, Alarm System Control Panel (with mobile phone connectivity), Wall Lights, Window to front with Venetian Blind Curtains, French Doors to rear, double doors into Kitchen.Kitchen a" 3.53m (11'6) x 2.46m (8'1)Tiled Floor, fitted eye base level Units with Worktops over, inset resin Sink/Waste/Drainer, integrated gas Hob electric double Oven with stainless steel Extractor Hood above, integrated Dishwasher, aAmerican style' Fridge/Freezer, Recessed Spotlights, door Utility Room.Utility room a" 2.28m (7'5) x 1.40 (4'6)Tiled Floor, fitted eye base level Units with Worktop, integrated Washing Machine, Recessed Spotlights, open to rear Hallway, door to Garage.Rear hallway a" 1.67m (5'5) x 1.03m (3'4)Tiled Floor, door to Cloakroom rear Garden.Cloakroom a" 1.34m (4'4) x 1.15m (3'8)Tiled Floor, white suite comprising of push button WC Basin, Mirror, Mirrored Cabinet, obscured Window to rear.Stairs landingCarpeted, Loft with Ladder, 2 x Window to side with Venetian Blinds, doors to Bedrooms Bathroom.Main bedroom a" 4.11m (13'5) x 3.59m (11'8)Large enough to accommodate an Eastern Kinga¦ Carpeted, large 4-door Wardrobe fitted into Recess, Window to front with Venetian Blind Curtains.Bedroom 2 a" 3.62m (11'9) x 2.74m (9')Carpeted, Airing Cupboard, Window to rear with Venetian Blind Curtains.Bedroom 3 a" 2.46m (8'10) x 2.31m (7'6)Carpeted, Window to front with Venetian Blind Curtains.Bathroom a" 2.16m (7'10) x 1.70m (5'6)Tiled Floor, white suite comprising of push button WC, Basin aP shaped' Bath with Shower Attachment, curved glass Shower Screen, Mirror, Mirrored Cabinet, chrome Heated Towel Rail, Recessed Spotlights, Extractor Fan, Recessed Spotlights, obscured Window to rear.HeatingGas central heating with radiators to all rooms.WindowsUPVC double glazedRear gardenSouth-easterly facing Garden enclosed by wood panel fencing mainly laid to Lawn, with Sandstone Patio, raised Deck and metal Shed (with lock).Garage (17'2 x 7'7) parkingSingle Garage with double aBarn style' doors, Power Light and door to rear Hallway (previously used as Gym with TV). Paved Driveway with off-street Parking for 2 vehicles.Council tax band 'D'no sharers or studentsProperty video available at: For more details and to contact:

