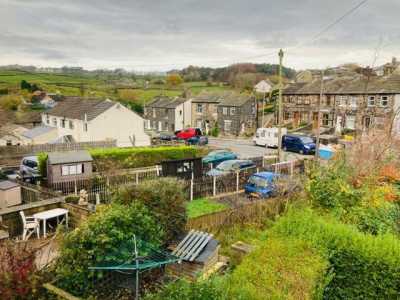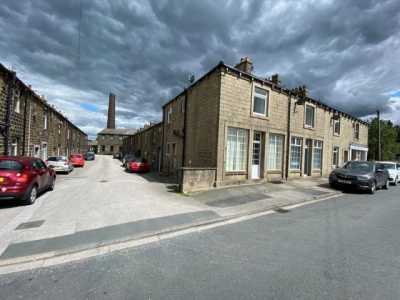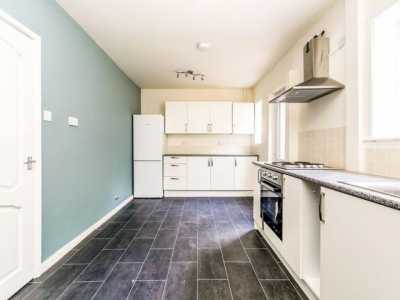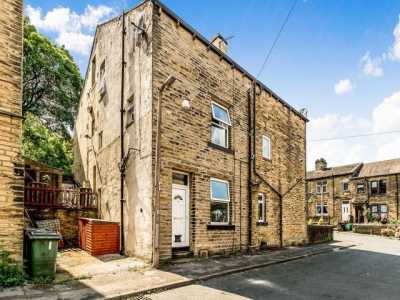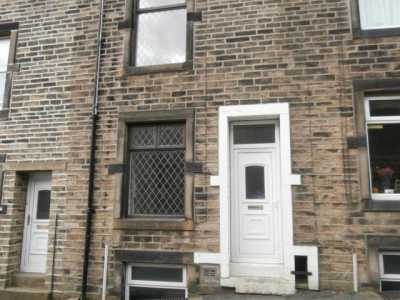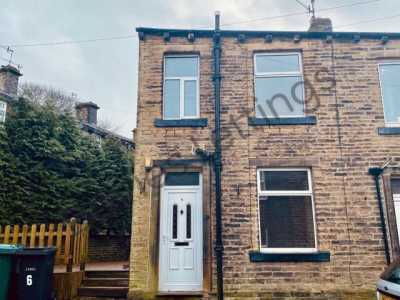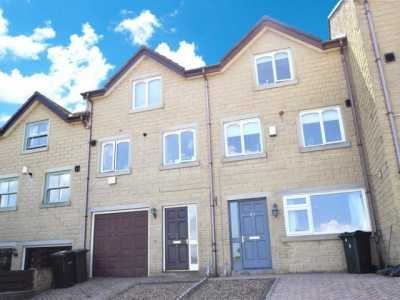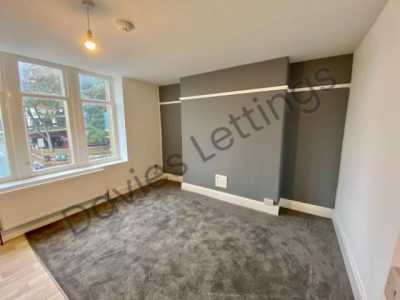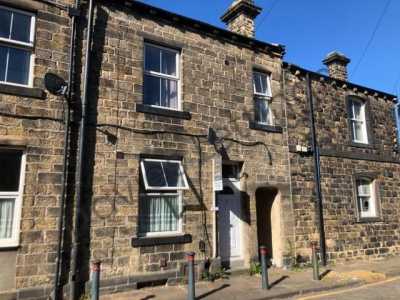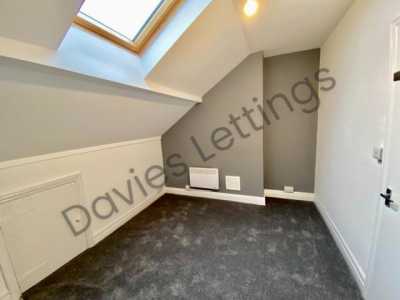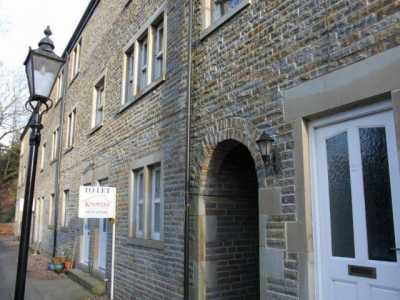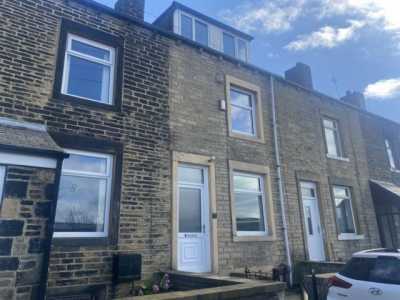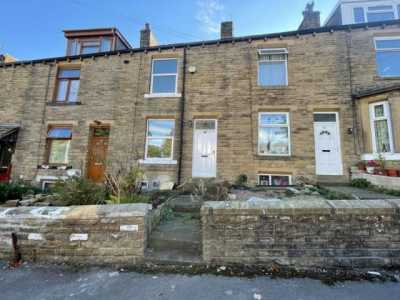Home For Rent
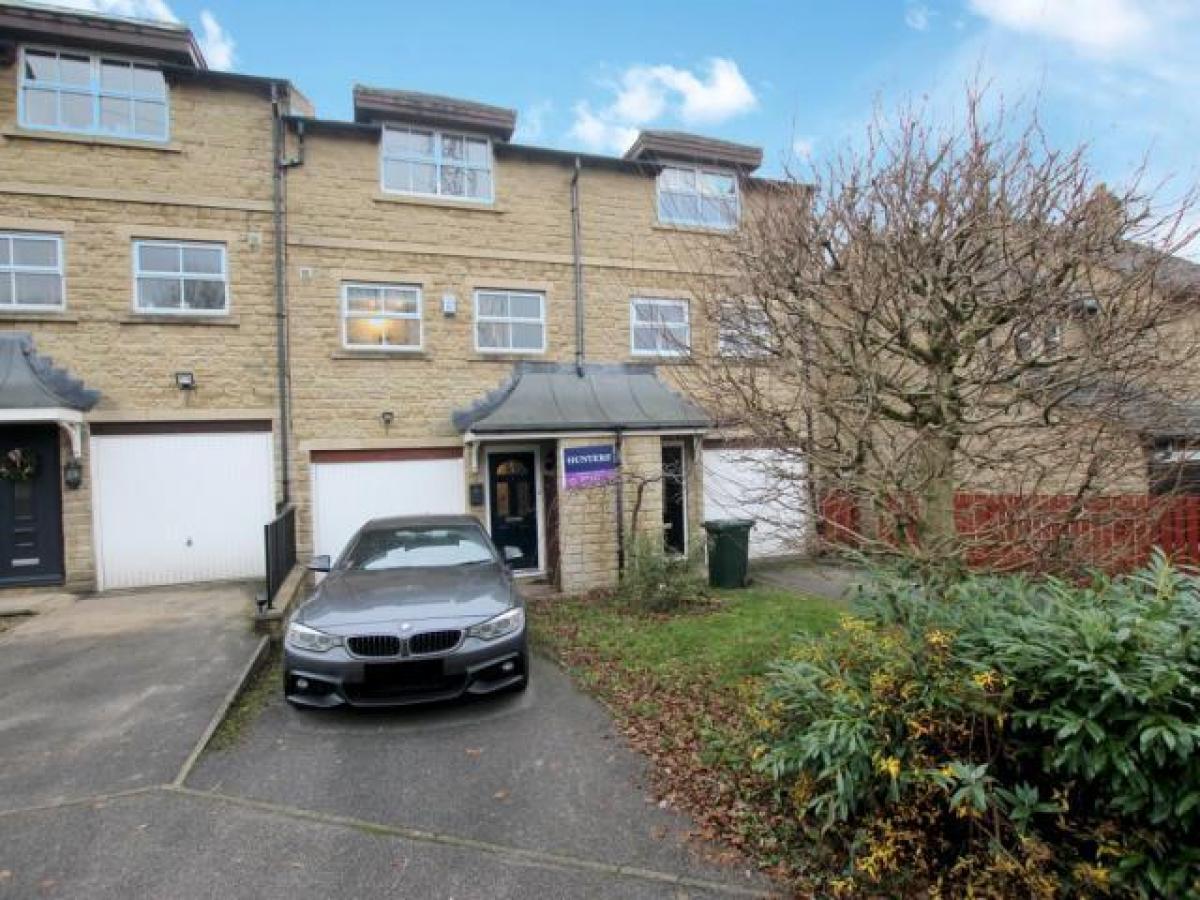
£950
22a Park Road, Bingley
Keighley, West Yorkshire, United Kingdom
3bd 1ba
Listed By: Listanza Services Group
Listed On: 01/10/2023
Listing ID: GL6624280 View More Details

Description
Overview*deposit alternative available*A spacious property, set over three floors and situated within this popular development in East Morton. The property briefly comprises;To the ground floor; entrance hall way, bedroom, shower room and utility room with washing machine.To the first floor; spacious living room with dining area and part furnishings and modern kitchen with integral oven, hob, fridge/ freezer and dishwasher.To the second floor; master bedroom with fitted wardrobes, en-suite shower room and further double bedroom.There is a front garden with driveways and integral garage. Rear garden with views of the surrounding area and decking. EPC Rating C.*This property is available with a Deposit Alternative which means that instead of paying a traditional five weeks security deposit, you pay a fee of one week's rent +VAT to become a member of a deposit free renting scheme which significantly reduces the up-front costs. This fee is non-refundable and is not a deposit so cannot be used towards covering the cost of any future damage.**M.O.T Tc's can be found on our website Entrance Hall (6.34m x 4.29m)With wood effect laminate flooring, integral mat, grey painted walls, under stairs storage cupboard, single radiator and two light points.Bedroom (2.64m x 2.41m)To the ground floor with wood effect laminate flooring, grey painted walls, single radiator and light point.Utility Room (1.85m x 1.77m)To the ground floor with wood effect laminate flooring, beige painted walls, beige tiled walls, wood effect units, marble effect worktop, stainless steel sink, washing machine, boiler, single radiator, extractor and light point.Shower Room (3.00m x 0.77m)To the ground floor with cream carpet, white painted walls, beige tiled walls, two piece bathroom suite, shower cubicle with mixer shower, extractor and light point.Living Dining Room (4.29m x 5.09m)To the first floor with grey carpet, blue painted walls, beige painted walls, grey painted walls, television unit, shelving unit, coffee table, two circular side tables, two double radiators and two light points.Kitchen (2.62m x 2.34m)To the first floor with beige tile effect vinyl flooring, grey painted walls, cream and brown tiled walls, cream kitchen units, black worktops, integral oven, gas hob, extractor hood, fridge/ freezer, dishwasher, stainless steel sink with mixer tap and light point.Bedroom (3.79m x 2.44m)To the second floor with cream carpet, beige painted walls, fitted wardrobes, single radiator and light point.En-Suite Shower Room (1.7m x 1.8m)To the second floor with grey tiled flooring, beige tiled walls, grey tiled walls, two piece bathroom suite, shower cubicle with mixer shower, single radiator, extractor and light point.Bedroom (3.20m x 2.97m)To the second floor with grey carpet, grey painted walls, cupboard, single radiator and light point.Bathroom (1.95m x 1.69m)To the second floor with beige tiled flooring, white tiled walls, three piece bathroom suite, mixer shower over bath, chrome heated towel ladder, shave point, extractor and light point. For more details and to contact:

