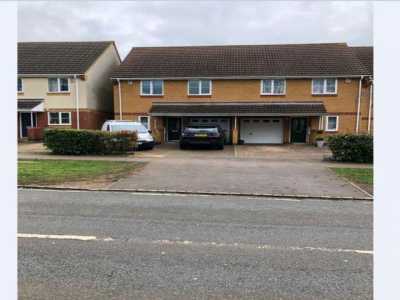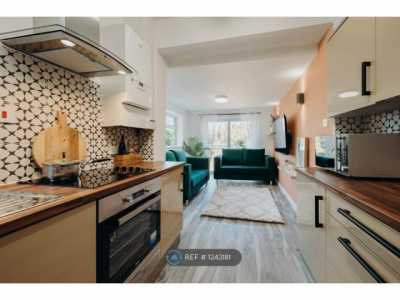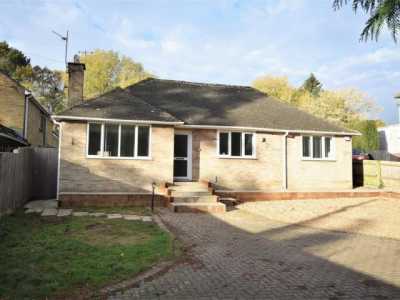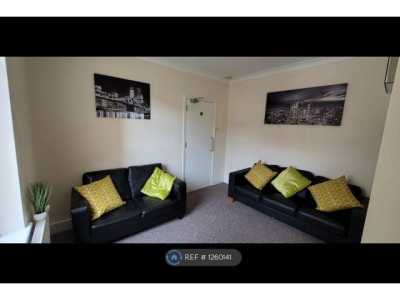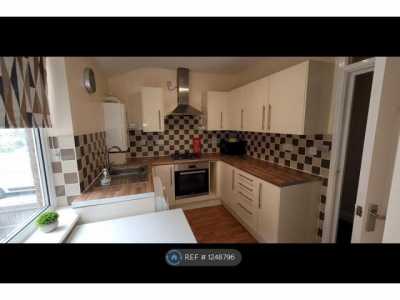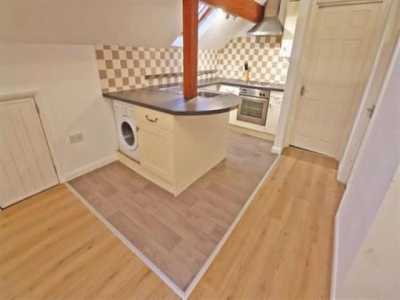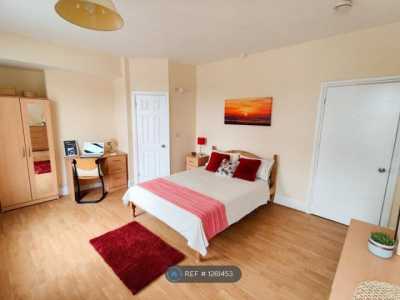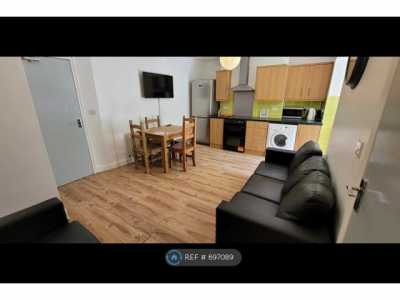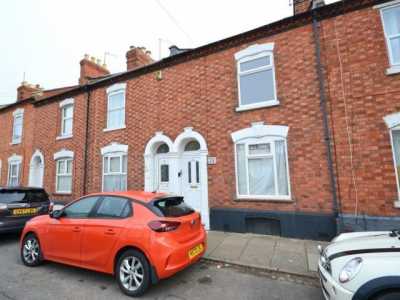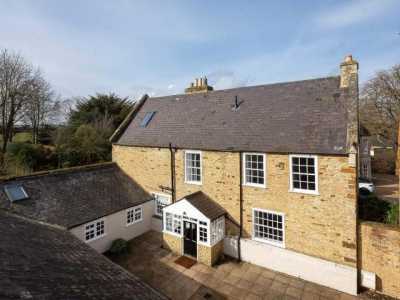Home For Rent
£1,900
22 Bridge Street, Northampton
Northampton, Northamptonshire, United Kingdom
4bd 3ba
Listed By: Listanza Services Group
Listed On: 01/10/2023
Listing ID: GL6616184 View More Details

Description
Email us now to book A viewing!*** Available 20th January ***A superbly presented four-bedroom detached property built by David Wilson Homes. This ideal family home benefits from a high specification finish throughout which includes wood effect worktops in the kitchen and utility room, Amtico flooring to the open plan kitchen/breakfast room, utility and entrance hall, internal window shutters to front of house, integrated appliances including a five-ring burner hob, gas central heating, UPVC double glazing throughout and a detached double garage with light and power.Unfurnished Accommodation: Entrance hall, study, cloakroom, lounge, kitchen/breakfast room, utility room, dining room, four double bedrooms, two en-suite shower rooms, family bathroom, rear garden, driveway parking and double detached garage. No pets permitted.Access to this ideal detached family home is gained via front door which opens onto a large, light and airy entrance hall, which provides access to all the rooms on the ground floor. Fully carpeted large living room with white UPVC French doors providing access to the rear garden. Half-tiled cloakroom comprising of white toilet and hand wash basin and Amtico flooring. Dining room with down lighters, window overlooking the front of the property with Amtico flooring. Study, also with Amtico flooring and window.Large light and airy kitchen/breakfast/family room with views and access to the rear garden via a set of white UPVC French doors. The kitchen has a range of base and eye level cupboards, wood effect worktops, integrated electric oven, five ring gas hob, extractor hood, and integrated fridge freezer. Utility room with washing machine and tumble dryer will be provided however the landlord is not liable for repair or replacement of these two appliances and access to the driveaway via a frosted glass UPVC door.Fully carpeted stairs rising to first floor to a carpeted landing with storage cupboard. Bedroom four is a good size double, fully carpeted and window overlooking the front of the property. Bedroom three is a fully carpeted large double and overlooks the front of the property. Bedroom two is also fully carpeted with two windows overlooking the rear garden, with a shower en-suite. En-suite consisting of a white bathroom suite with toilet, hand wash basin, fully tiled power shower and Amtico flooring. Master bedroom is a very large dual aspect double room complete with dressing area and built-in wardrobes, fully carpeted throughout. Master bedroom en-suite with a white four-piece bathroom suite consisting of bath, toilet, hand wash basin, a full tiles power shower cubicle and Amtico flooring. Family bathroom with white bathroom suite including bath, low-level toilet, hand wash basin and fully tiled power shower cubicle.Externally the property benefits from a private enclosed rear garden with a large patio area spanning the width of the property, large lawn area, side gate leading to the front of the property. Driveway parking for four plus cars and detached double garage.Energy Rating - B. Council Tax Band - F.Harlestone is a small village off the A428 approximately 5 miles from Northampton town centre. The village is divided into Upper Harlestone and Lower Harlestone and has a church, primary school, public house and a garden centre with a cafe. Secondary schooling is available in Guilsborough and Moulton. Private schooling is available in Spratton Hall School, Maidwell School and Rugby School. The property itself is within walking distance to the Fox and Hounds pub and Harlestone Firs.Entrance Hall (3.68m x 2.92m (12'01 x 9'07))Dining Room (3.56m x 2.87m (11'08 x 9'05))W/C (3.66m x 2.16m (12'00 x 7'01))Study/Office (3.66m x 2.13m (12' x 7))Lounge (5.16m x 3.66m (16'11 x 12'))Kitchen/Diner (6.50m x 4.42m (21'04 x 14'06))Utility Room (2.26m x 1.60m (7'05 x 5'03))Landing (5.16m x 2.90m (16'11 x 9'06))Master Bedroom (5.16m x 3.63m (16'11 x 11'11))Dressing Area (3.25m x 2.36m (10'08 x 7'09))Master Room En-Suite (2.62m x 2.18m (8'07 x 7'02))Bedroom Two (3.71m x 2.16m (12'02 x 7'01 ))Bedroom Two En-Suite (2.69m x 1.17m (8'10 x 3'10))Bedroom Three (3.30m x 3.28m (10'10 x 10'09))Bedroom Four (3.33m x 2.90m (10'11 x 9'06))Garden (20.88m x 12.85m (68'06 x 42'02))Double Garage For more details and to contact:Other Residential Properties For Rent in Northampton, Northamptonshire, United Kingdom
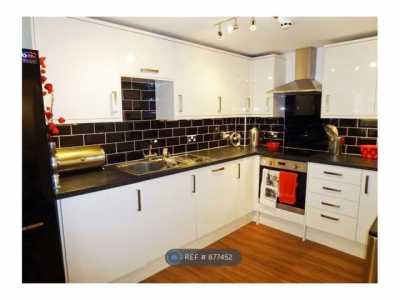
Apartment For Rent
£1,100
2bd 1ba
Office 34, 67-68 Hatton Garden, London Northampton, United Kingdom


