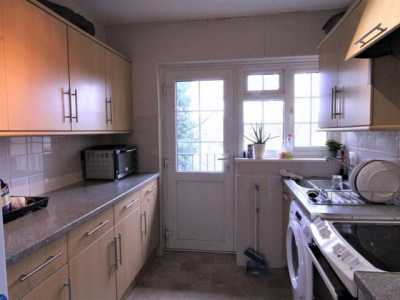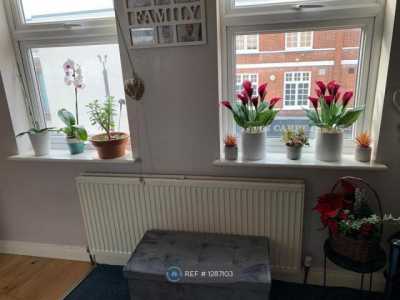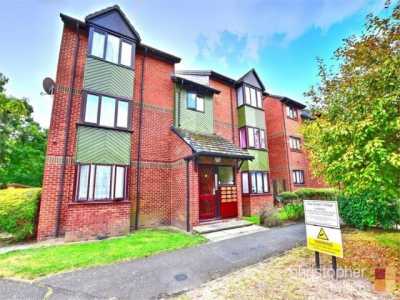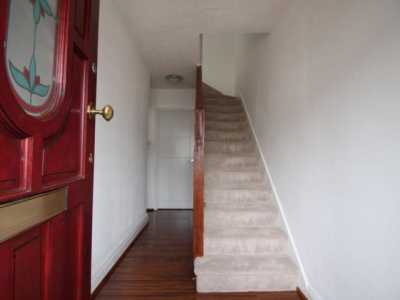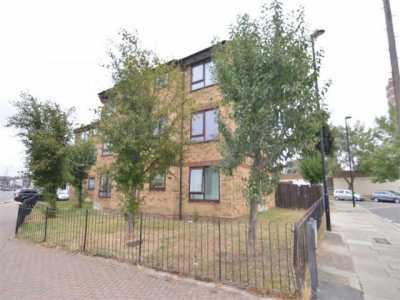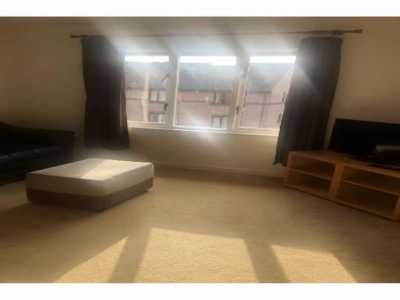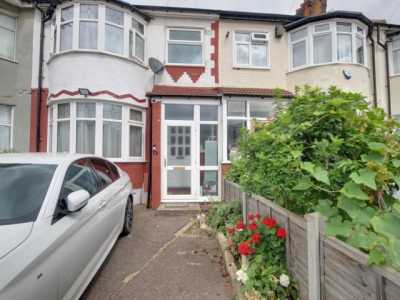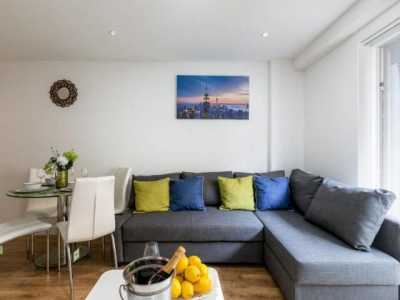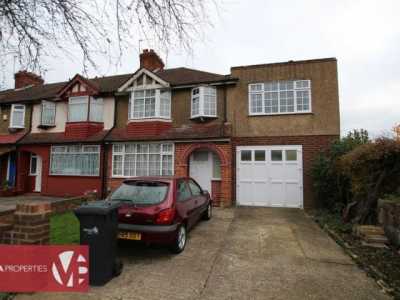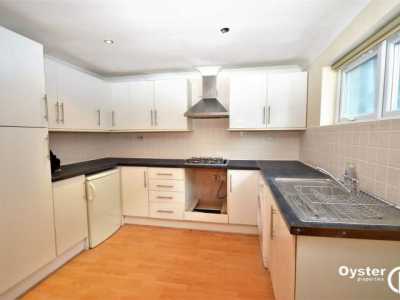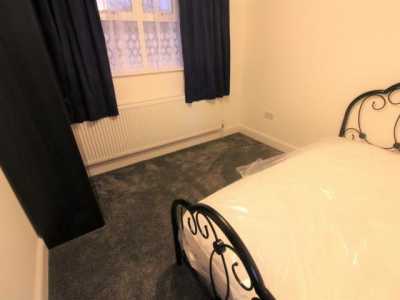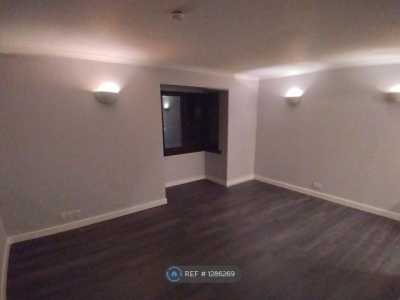Home For Rent
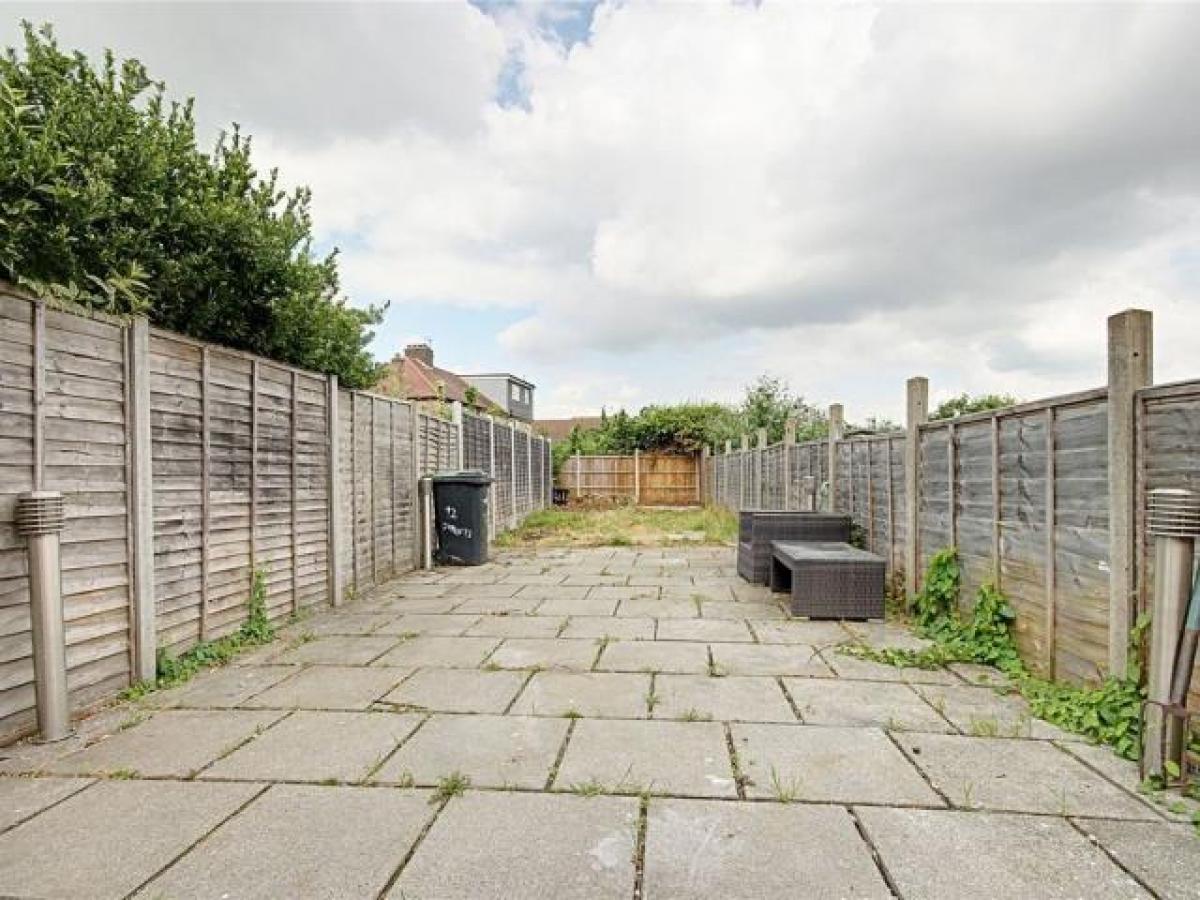
£1,900
213-217 Hertford Road, Enfield
Enfield, Greater London, United Kingdom
4bd 1ba
Listed By: Listanza Services Group
Listed On: 01/10/2023
Listing ID: GL6620805 View More Details

Description
Set over three floors is this four bedroom victorian style terrace family home. This property is located within easy reach of ponders end Train Station and benefits from modern kitchen, two reception rooms, utility room/shower room, two bathroom, good size bedrooms and approx. 90ft rear garden.EntranceVia front door into hallway.HallwayStairs to first floor, floorboards, spotlights, radiator, doors to lounge and kitchen.Lounge (4.24m x 3.23m)Double glazed sash windows to front aspect, gas fire with mantle, radiator, wooden flooring, spotlights, opening to kitchen area.Dining Room (3.86m x 2.54m)Skylight, wooden flooring, radiator, double glazed patio doors to rear leading to garden.Kitchen (3.35m x 3.28m)Comprising wall and base units with granite work surfaces, sink with drainer, space range style cooker, extractor, integrated dishwasher, cupboard housing water tank, wooden flooring, spotlights.Inner HallwayDouble glazed sash windows, wooden flooring, radiator, spotlights, door to utility Room/Shower room, arch to dining room, double glazed door to side aspect.Utility Room/Shower Room (3.51m x 1.3m)Comprising base units, sink, plumbed for washing machine, walk-in shower cubicle, low level WC, heated towel rail, spotlights, extractor.LandingDoors to all first floor rooms, fitted carpet, stairs to second floor.Bedroom One (3.25m x 2.46m)Double glazed sash windows to rear aspect, fitted carpet, radiator.Bedroom Two (3.02m x 2.39m)Double glazed window to rear aspect, radiator, fitted carpet, cupboard housing boiler, double glazed window to side aspect.Bedroom Three (4.06m x 2.74m)Double glazed sash windows to front aspect, spotlights, fitted carpet, radiator.Bathroom (2.39m x 1.42m)Comprising low level WC, walk-in shower cubicle, pedestal wash hand basin, skylights, spotlight.Bedroom Four (8.53m x 3.86m)Velux window to front aspect, fitted carpet, radiator, double glazed door to rear leading to Juliet style balcony, double glazed windows to rear and side aspect.BathroomOpening from bedroom four, comprising panel enclosed bath, wash basin, low level WC, spotlights.Front GardenPath to front door, paved with potential for off street parking (stpp)Rear GardenApprox. 90ft, paved, lawn area, external tap. For more details and to contact:

