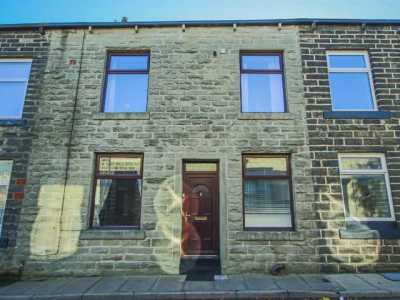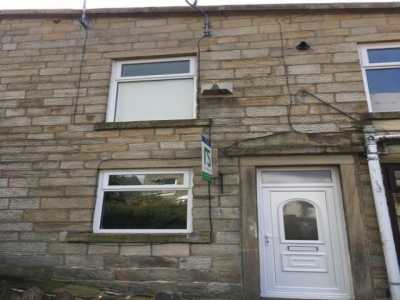Home For Rent
£575
21 Manchester Road, Burnley
Bacup, Lancashire, United Kingdom
4bd 1ba
Listed By: Listanza Services Group
Listed On: 01/10/2025
Listing ID: GL6610977 View More Details

Description
Keenans Lettings are delighted to offer this end terraced property to the rental market located in Bacup, within close proximity to the town centre amenities, post office, churches and leisure facilities of the market town used as the base for made for television programmes.IntroductionKeenans Lettings are delighted to offer this end terraced property to the rental market located in Bacup, within close proximity to the town centre amenities, post office, churches and leisure facilities of the market town used as the base for made for television programmes.The property briefly comprises to the ground floor: Entrance vestibule opening into the reception room and access to the kitchen. Stairs lead to the first floor landing with access to the bedrooms and family bathroom and a further staircase leads to the second floor attic room with under eaves storage and skylight.The property benefits from a rear yard and garden and a detached garage to the side with power and lighting.The property must be viewed to be appreciated.Ground FloorEntrance VestibuleUPVC double glazed front entrance door with transom window over opens into the entrance vestibule with tiled flooring, glazed vestibule surround and a wood door into the reception room.Reception Room (4.85m x 4.47m)Two UPVC double glazed windows, central heating radiator, coving to the ceiling, gas fire with marble back and hearth and a dark wood Adam surround, two feature wall lights and door to the kitchen.Kitchen (3.71m x 3.07m)Fitted with a range of wall, base and drawer units with complementary work surfaces, tiled splashbacks, inset one and a half bowl stainless steel sink, drainer and mixer tap, spot lights, space for free standing gas cooker, space for fridge freezer, space and plumbing for washing machine, UPVC double glazed window and a UPVC double glazed door to the rear.First FloorLandingCentral heating radiator, doors to the bedrooms and family bathroom and stairs to the second floor attic room.Bedroom One (3.89m x 2.44m)UPVC double glazed window, central heating radiator and coving to the ceiling.Bedroom Two (3.68m x 2.92m)UPVC double glazed window, central heating radiator and coving to the ceiling.Bedroom Three (2.97m x 1.93m)UPVC double glazed window and central heating radiator.Family BathroomFitted with a white three piece suite comprising close coupe WC, pedestal wash basin, bath with folding shower screen and direct feed shower over, tiled elevations, tiled flooring, ceiling spot lights, chrome towel radiator and a UPVC double glazed frosted window.Second FloorAttic Room (some restricted headroom)Exposed beams, spot lights, storage to the eaves, skylight and storage housing the combination boiler.ExternalFrontStone steps lead to the front door from the pavement.RearEnclosed stone flagged yard with stone out buildings, laid to lawn garden and access to a detached garage at the side.Side - GarageUp and over door, power and lighting.Agents NotesCouncil Tax Band A. For more details and to contact:



