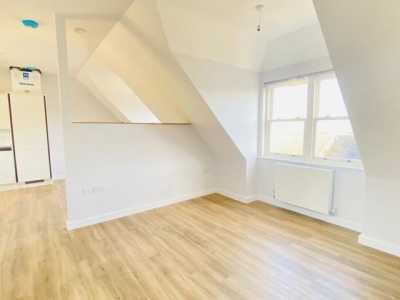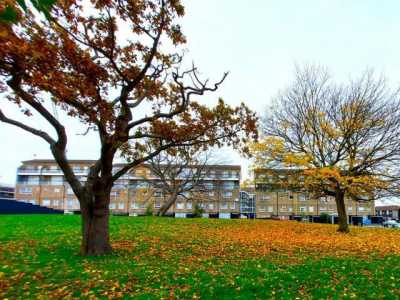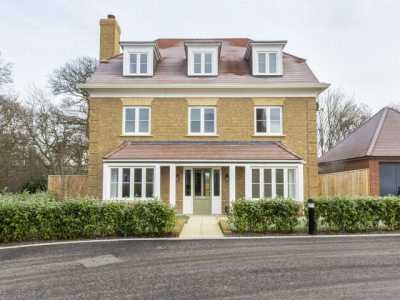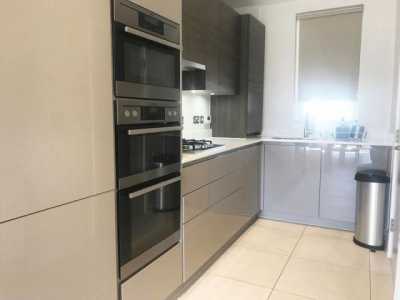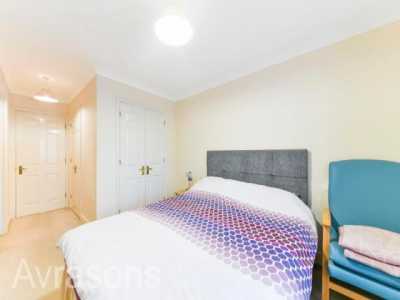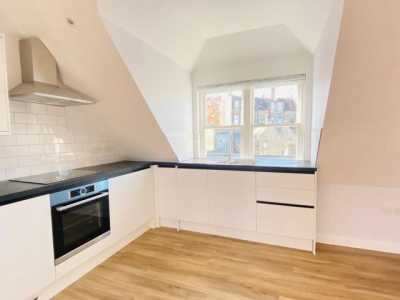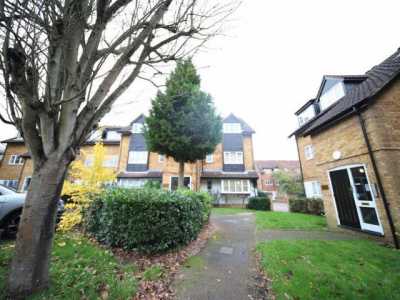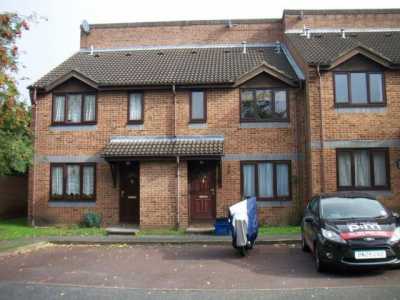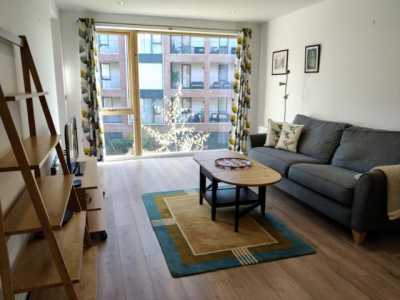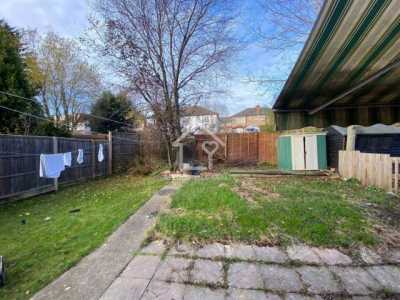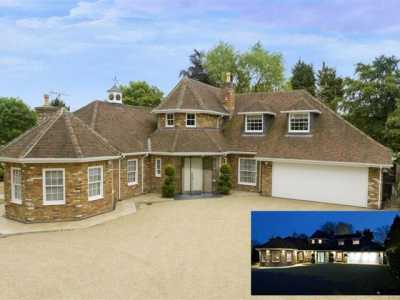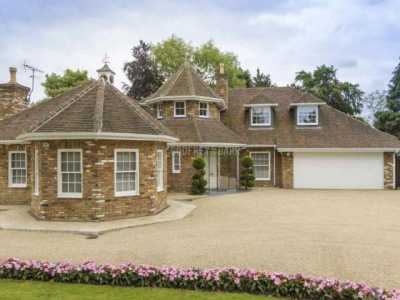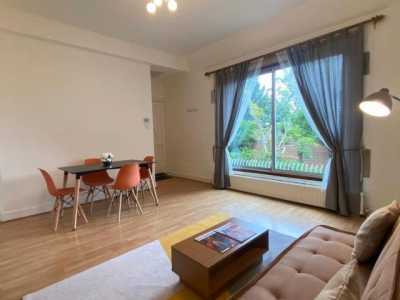Home For Rent
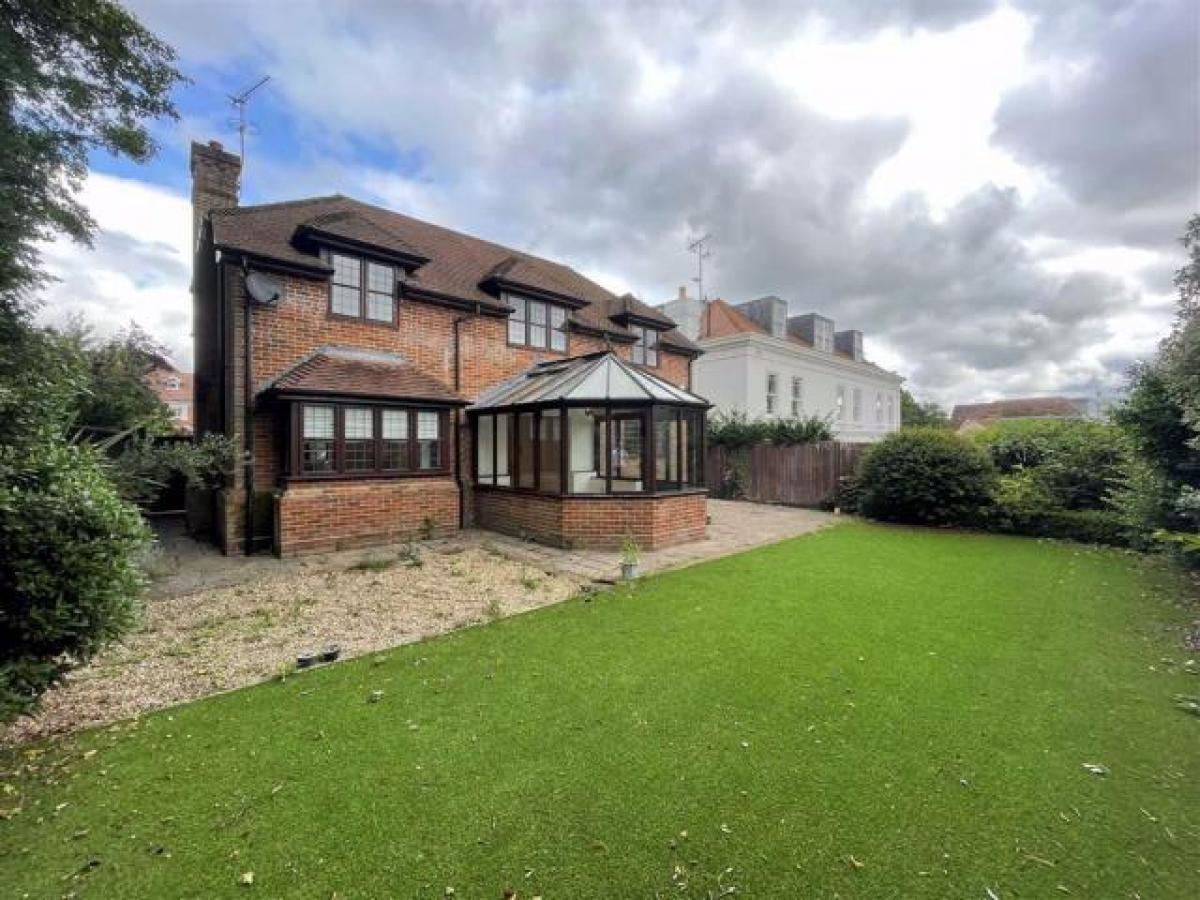
£4,199
204 High Street, Barnet
Barnet, Hertfordshire, United Kingdom
4bd 2ba
Listed By: Listanza Services Group
Listed On: 01/10/2023
Listing ID: GL6604210 View More Details

Description
Available from 27th January 2022. A well-presented four bedroom detached family home set behind gates and offering parking for 3 / 4 cars.The property offers an open plan reception room and conservatory, kitchen/breakfast room which in turn leads to the integral garage and a guest w.c, master bedroom with an en-suite, further three bedrooms, family bathroom and rear garden with patio and astro-turf lawn for easy maintenance.Ground Floor:-Entrance HallGuest CloakroomReception Room (22'11 x 24'5 (6.99m x 7.44m))Conservatory (9'5 x 11'11 (2.87m x 3.63m))Kitchen/Diner (11'10 x 24'8 (3.61m x 7.52m))First Floor:-Master Bedroom (16'5 x 14'2 (5.00m x 4.32m))En Suite BathroomBedroom 2 (10'2 x 13'11 (3.10m x 4.24m))En Suite BathroomBedroom 3 (12'4 x 8'6 (3.76m x 2.59m))Bedroom 4 (11'11 x 8'6 (3.63m x 2.59m))Family BathroomExterior:-The agent has not tested any apparatus, equipment, fixtures, fittings or services and so, cannot verify they are in working order, or fit for their purpose. Neither has the agent checked the legal documentation to verify the leasehold/freehold status of the property. The buyer is advised to obtain verification from their solicitor or surveyor. Also, photographs are for illustration only and may depict items which are not for sale or included in the sale of the property, All sizes are approximate. All dimensions include wardrobe spaces where applicable.Floor plans should be used as a general outline for guidance only and do not constitute in whole or in part an offer or contract. Any intending purchaser or lessee should satisfy themselves by inspection, searches, enquires and full survey as to the correctness of each statement. Any areas, measurements or distances quoted are approximate and should not be used to value a property or be the basis of any sale or let. Floor Plans only for illustration purposes only not to scale For more details and to contact:

