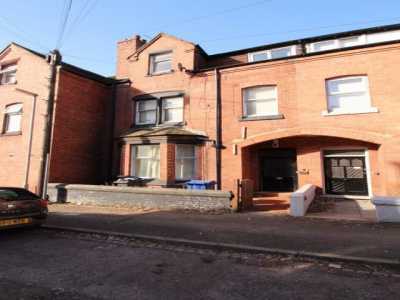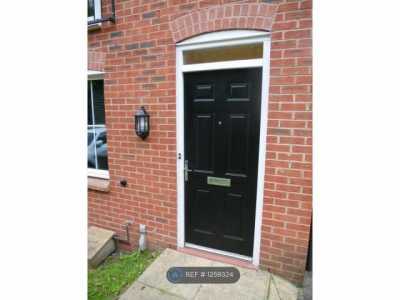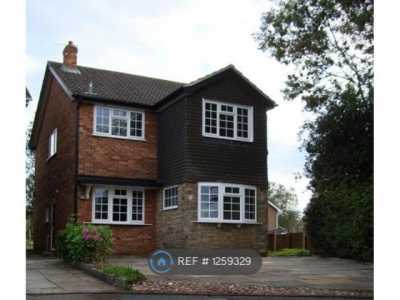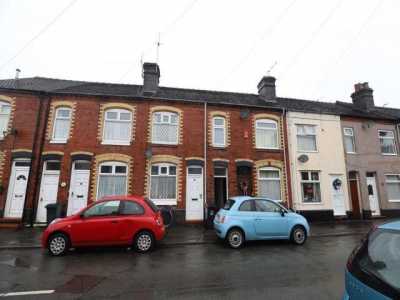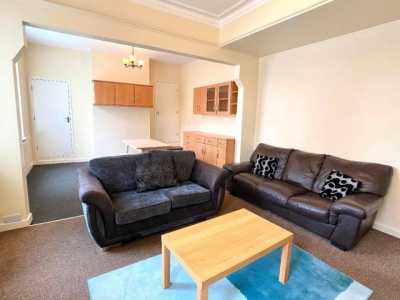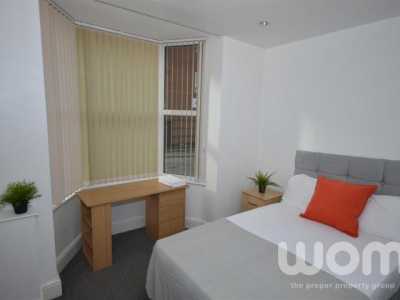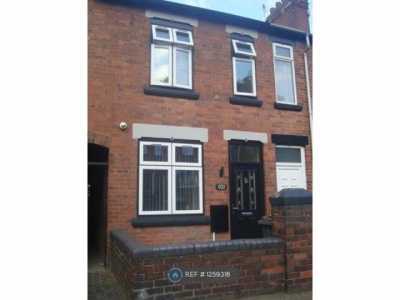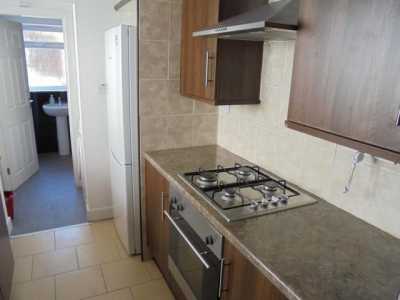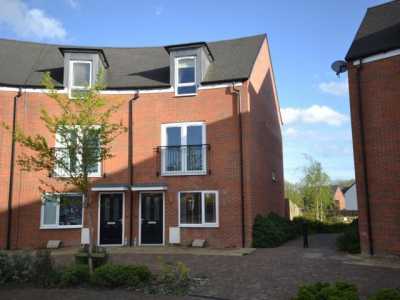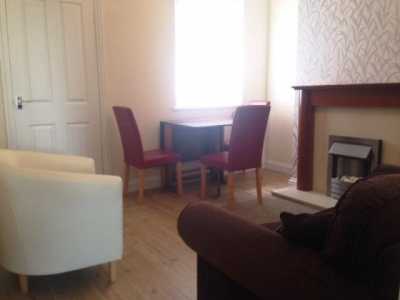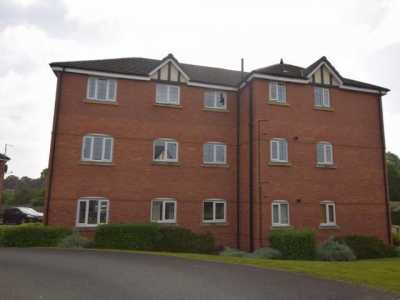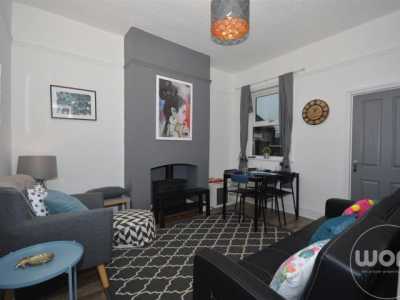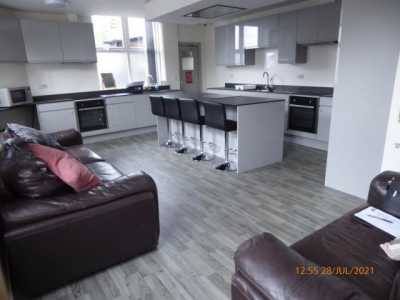Home For Rent
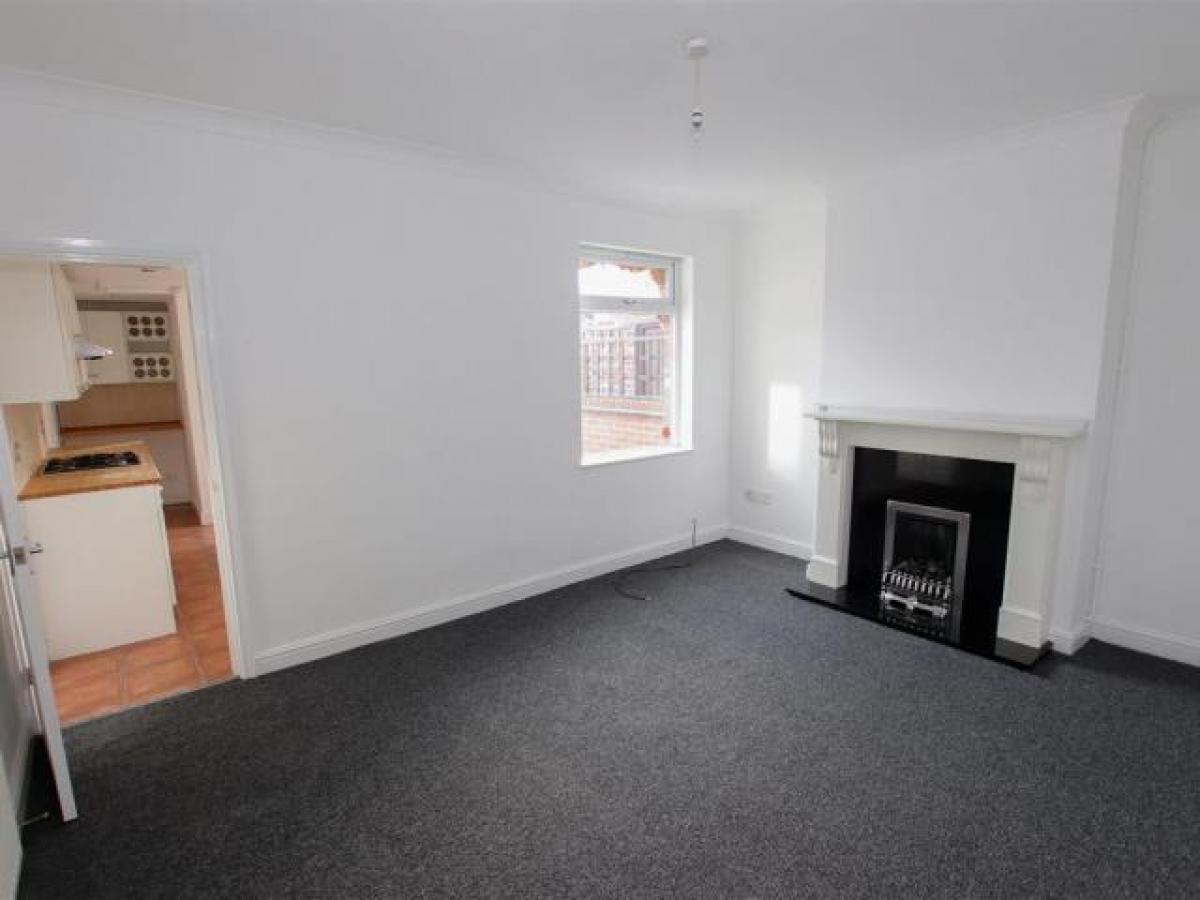
£595
2 Watlands View, Porthill, Newcastle
Newcastle under Lyme, Staffordshire, United Kingdom
3bd 1ba
Listed By: Listanza Services Group
Listed On: 01/10/2023
Listing ID: GL6635812 View More Details

Description
Bob Gutteridge Estate Agents are delighted to bring to the lettings market this beautifully presented and up to date spacious Victorian terraced home situated in this popular Wolstanton location. The property offers the benefits of Upvc double glazing along with combi central heating and offers a spacious layout of accommodation comprising of entrance hall, sitting room, lounge, fitted kitchen with utility area, ground floor w.c. And to the first floor are three bedrooms along with a first floor bathroom. Externally the property offers an enclosed rear garden along with the benefit of a detached brick garage. ** available now **Entrance HallWith Upvc double glazed front access door with inset lead pattern and stained glass, coving to ceiling, pendant light fitting, smoke alarm, single panelled radiator, wood effect laminate flooring in cherry wood effect and panelled doors lead off to rooms including;Lounge (10'5 x 11')With Upvc double glazed window to front, coving to ceiling, pendant light fitting, double panelled radiator, built-in gas and electricity meter cupboard with meters and consumer unit, BT and Virgin Media connection points subject to usual transfer regulations and power points.Dining Room (14'8 x 11')With Upvc double glazed window to rear, coving to ceiling, pendant light fitting, double panelled radiator, granite hearth and insert with surround and living flame coal effect gas fire, t.v. Aerial point, four power points, Virgin Media connection point subject to usual transfer regulations and door to understairs storage cupboard providing ample shelving and storage space.Fitted Kitchen (15'9 x 7'1)With Upvc double glazed window to side, Upvc double glazed side access door, wood panelling to ceiling, six spotlight fittings, range of base and wall mounted white storage cupboards providing ample cupboard and drawer space with solid wood block round edge work surface, built-in stainless steel sink unit with mixer tap above, plumbing for automatic washing machine, New Home electric fan assisted oven with four ring brushed stainless steel hob and extractor hood above, ceramic splash back tiling, breakfast bar area, space for condenser dryer, built-in wine rack, nine power points, double panelled radiator, ceramic tiled flooring and built-in boiler cupboard with Baxi combination boiler providing the domestic hot water and central heating systems. Door leads to;Downstairs Wc (3'10 x 3'4)With Upvc double glazed frosted window to side, white low level WC, ceramic tiled flooring and globe light fitting.First Floor LandingWith three lamp light fitting, access to loft space and doors leading off to rooms including;Bedroom One (Rear) (11'1 x 9'3)With Upvc double glazed window to rear, three lamp spotlight fitting, panelled radiator, four power points and built-in wardrobe providing ample hanging and storage space.Bedroom Two (10'7 x 6'9)With Upvc double glazed window to front, three lamp light fitting, single panelled radiator, two power points and door to built-in wardrobe providing ample hanging and storage space.Bedroom Three (7'5 x 7'2)With Upvc double glazed window to front, pendant light fitting, double panelled radiator and two power points.First Floor Family Bathroom (4'11 x 7'11)With Upvc double glazed window to rear with inset frosted glazed panel, globe light fitting, white suite comprising low level dual flush WC, pedestal sink unit and panelled bath unit with Victorian style mixer tap and shower attachment above, ceramic splashback tiling with inset decorative patterned tile, ceramic tiled flooring in slate effect, single panelled radiator and built-in vanity cupboard.ExternallyRear GardenBounded by concrete post and timber fencing, timber decked area providing patio space and flagged area for ease of maintenance with further sitting space.TermsThe property is offered to let for a minimum term of six months at £595.00 per calendar month exclusive of council tax, water rate and all other normal outgoings. A deposit of £686.53 will be taken against damage/breakages etc. The tenant will be expected to pay a holding deposit of £137.30 which, subject to successful referencing, will form part of the deposit. The holding deposit will be forfeit if certain conditions are not met by the applicant, further details can be obtained from the Agent prior to applying.No Pets, No Smoking.Before you are granted a tenancy, you will have to demonstrate your eligibility under the Right to Rent 2014 to establish your immigration statusViewingStrictly by appointment with the Agents at 2 Watlands View, Porthill, Newcastle, Staffs, ST5 8AA. Telephone number: DirectionsFrom Porthill office proceed to the end of Watlands View, turning right at the end to Dimsdale Parade West, turn first left to Hartington Street, where number 3 will be found located on the left hand side. For more details and to contact:

