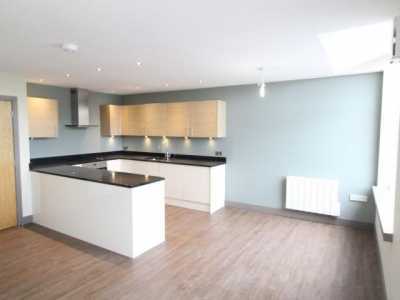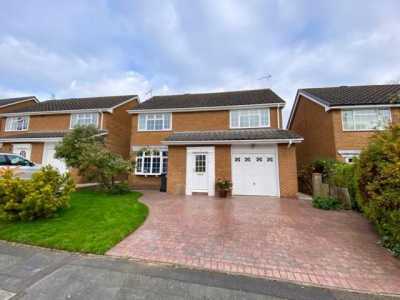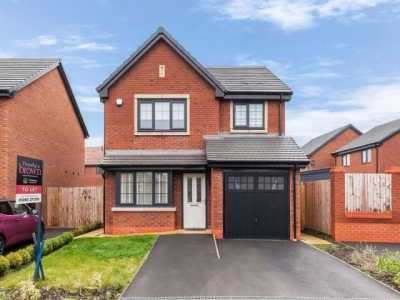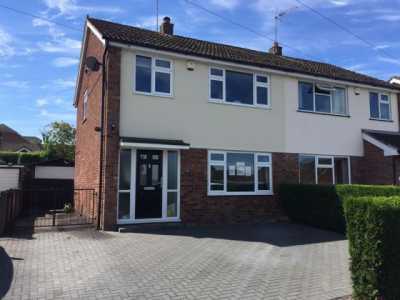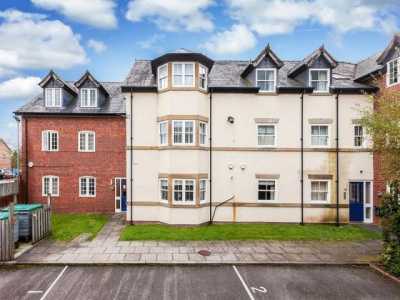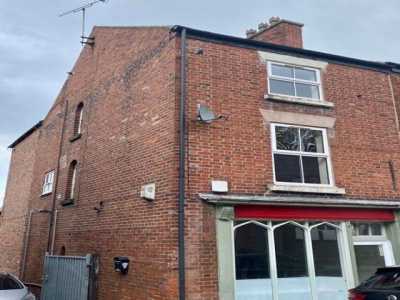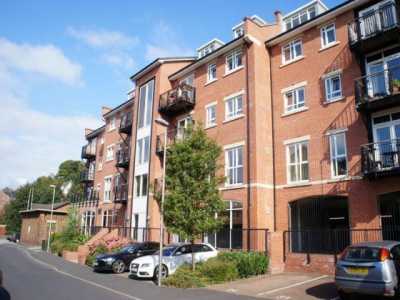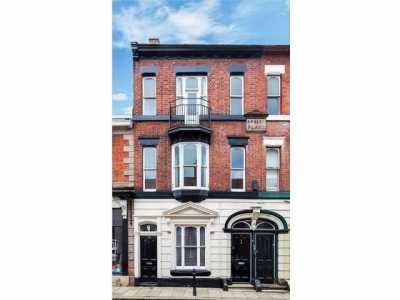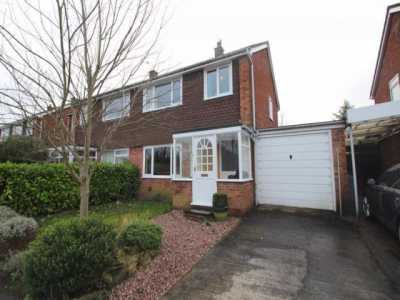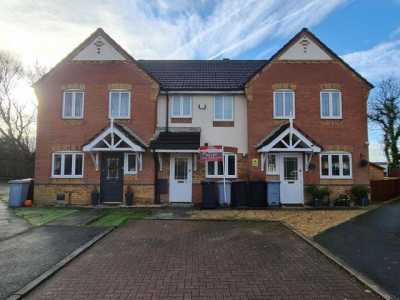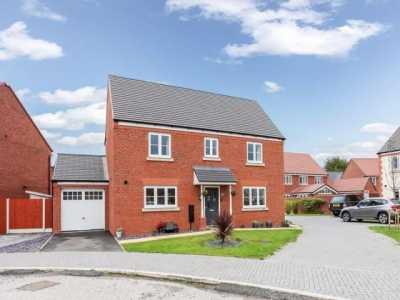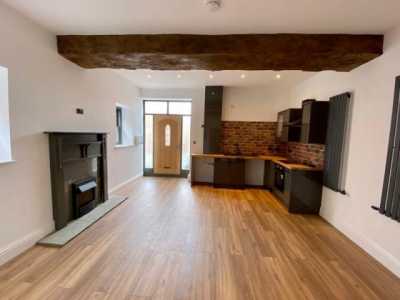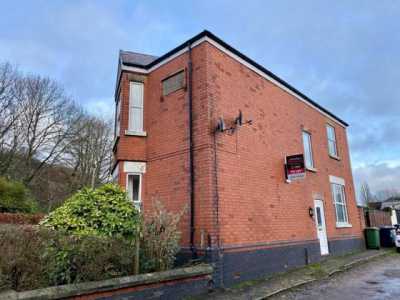Home For Rent
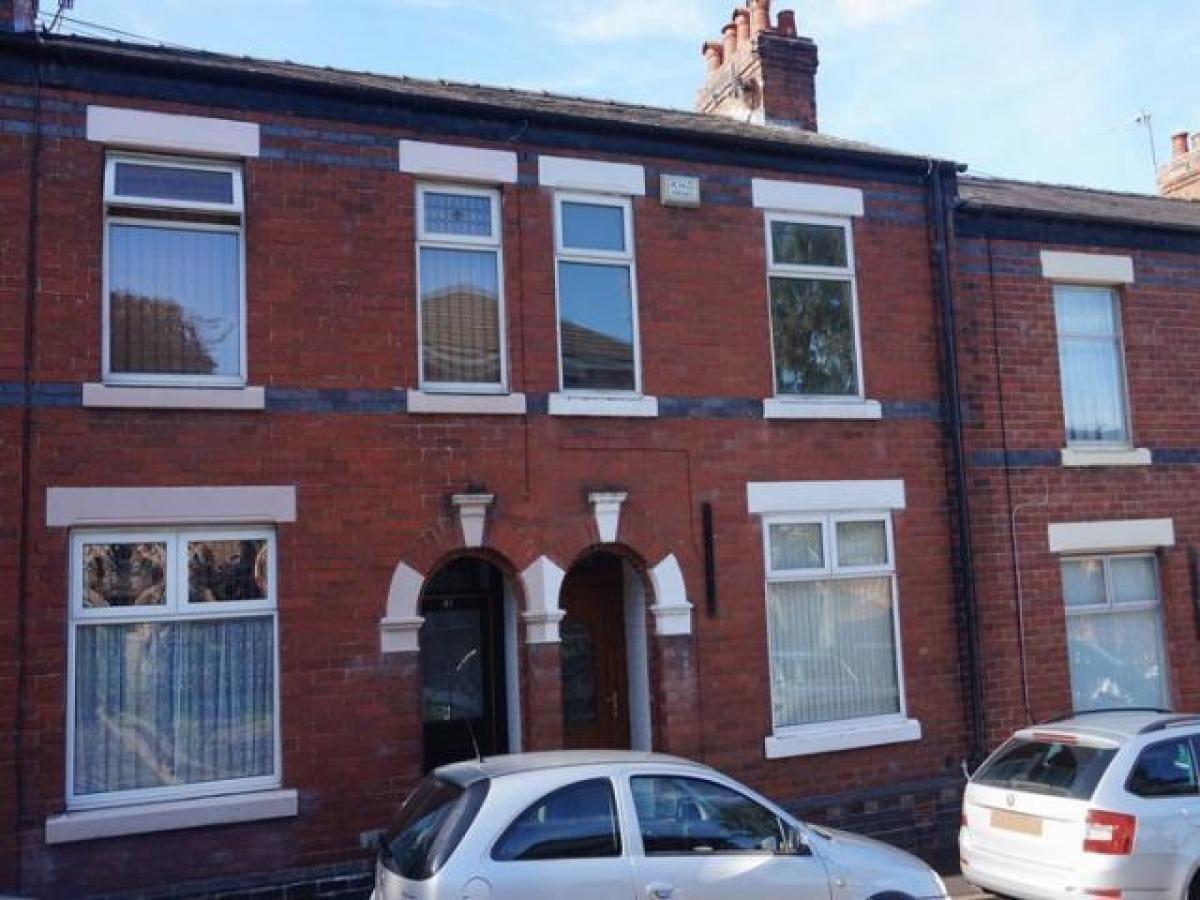
£550
2-4 West Street, Congleton
Congleton, Cheshire, United Kingdom
2bd 1ba
Listed By: Listanza Services Group
Listed On: 01/10/2023
Listing ID: GL6624130 View More Details

Description
Timothy A Brown are pleased to offer To Let a larger than average mid terrace property benefiting from full PVCu double glazing, gas central heating, and converted roof space.The property which is conveniently located for Congleton town centre and its amenities briefly comprises: Entrance hall with attractive quarry tiled floor, sitting room with cast iron effect living flame gas stove, dining room and fitted kitchen with pantry. To the first floor are two double bedrooms, tasteful contemporary bathroom and stairs leading to the converted loft room, ideal for a study or hobby room.To the rear is an enclosed gravel and flag laid walled yard with the rear access providing a passageway to the front.Open Storm PorchWoodgrain effect PVCu double glazed door with glazed insert to:HallOriginal coving to ceiling. Feature arch. Wall light point. Dado rail. Double panel central heating radiator. Attractive quarry tiled floor. Stairs to first floor. Stained original doors to:Lounge (3.43m (11ft 3in) x 3.35m (11ft 0in))PVCu double glazed window to front aspect. Original coving to ceiling. Picture rail. Four wall light points. Double panel central heating radiator. BT telephone point (subject to BT approval). Dado rail. 13 Amp power points. Television aerial point. Cast iron effect Living Flame log effect gas stove set on stone effect hearth and back. Light oak effect flooring as laid.Dining Room (3.66m (12ft 0in) x 3.78m (12ft 5in))PVCu double glazed window to rear aspect. Coving to ceiling. Three wall light points. Coving to ceiling. Dado rail. Double panel central heating radiator. 13 Amp power points. Large brick built Inglenook feature fireplace with wooden mantle over and with slate hearth. Wall mounted central heating thermostat. Archway to:Kitchen (2.54m (8ft 4in) x 2.34m (7ft 8in))PVCu double glazed window to side aspect. Coving to ceiling. Range of beech effect fronted eye level and base units having roll edge formica preparation surfaces over with Stainless Steel double bowl sink unit inset with mixer tap. Tiled to splashbacks. 13 Amp power points. Understairs pantry with space and plumbing for washing machine. Woodgrain effect PVCu double glazed door to rear yard.First FloorLandingAttractive turned spindles to balustrade to galleried landing. 13 Amp power points. Door providing access to converted roof space.Bedroom 1 Front (4.57m (15ft 0in) x 3.35m (11ft 0in))Two PVCu double glazed windows to front aspect. Coving to ceiling. Double panel central heating radiator. Television aerial point. Feature cast iron fireplace. 13 amp power points. Light oak laminate wood effect floor as laidBedroom 2 Rear (3.78m (12ft 5in) x 2.82m (9ft 3in))PVCu double glazed window to rear aspect. Double panel central heating radiator. Feature cast iron fireplace. 13 Amp power points.BathroomPVCu double glazed window to rear aspect. Contemporary white suite comprising: Low level w.c, with concealed cistern, wash hand basin set in vanity unit with double cupboard below and contoured bath with mains fed shower over. Matt finished stone effect walls tiled to splashbacks and to half height. Amtico flooring as laid. Wall mounted chrome centrally heated towel radiator. Door to airing cupboard housing Worcester combi boiler.Converted Roof Space (4.01m (13ft 2in) x 3.53m (11ft 7in))A door leads to stairs to converted roof space. Velux window to rear aspect. 13 amp power points. Two areas of under eaves storage. Light oak laminate floor as laid. Two wall light points.Outside RearPleasant courtyard garden with sand stone effect flags laid together with stone chippings making it a relaxing seating area. Hardstanding for garden shed. Cold water tap. Security light fitting. Gate providing access to rear passage which in turn leads to the front.ServicesAll mains services are connected.ViewingStrictly by appointment through sole letting agent Timothy A Brown. For more details and to contact:

