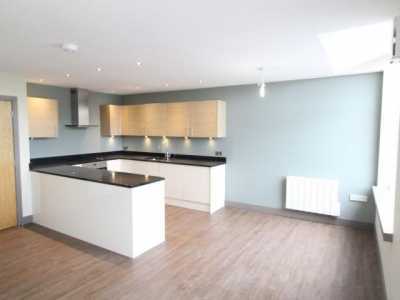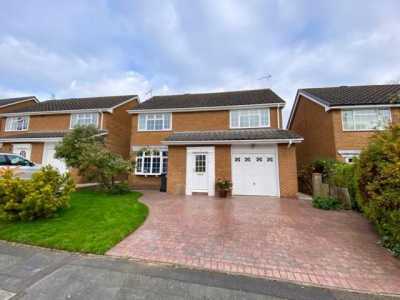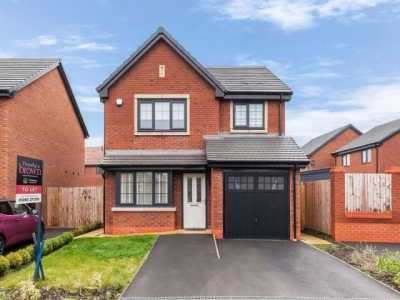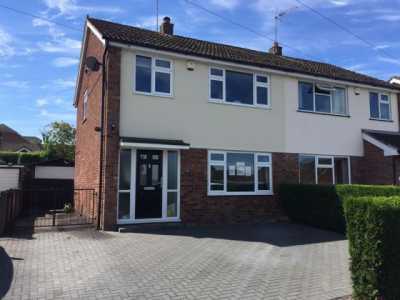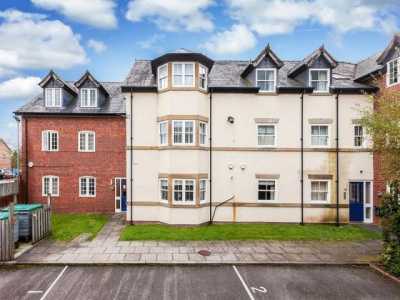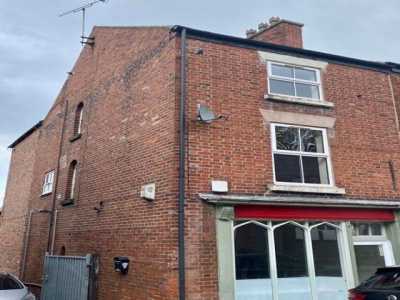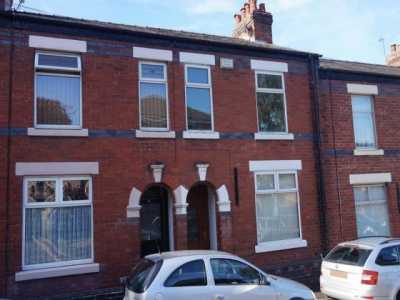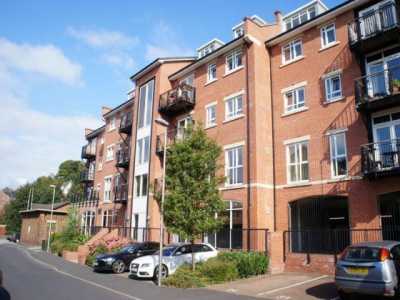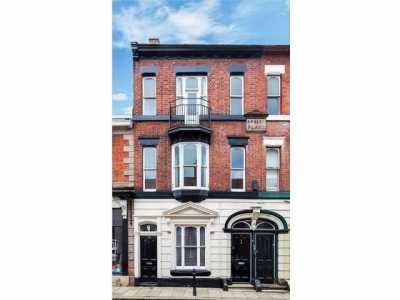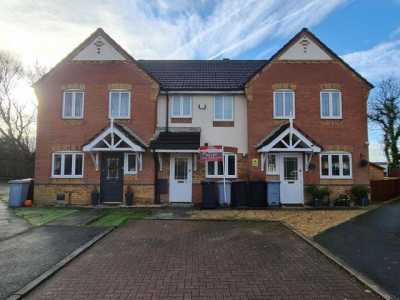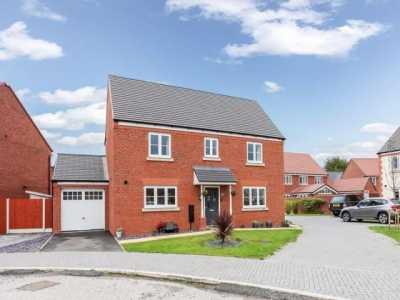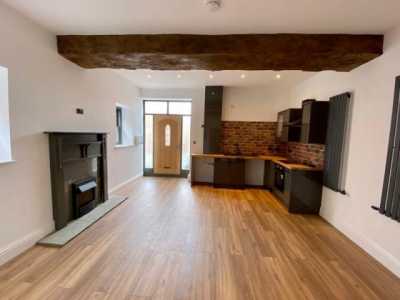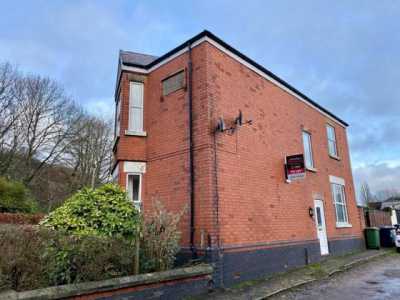Home For Rent
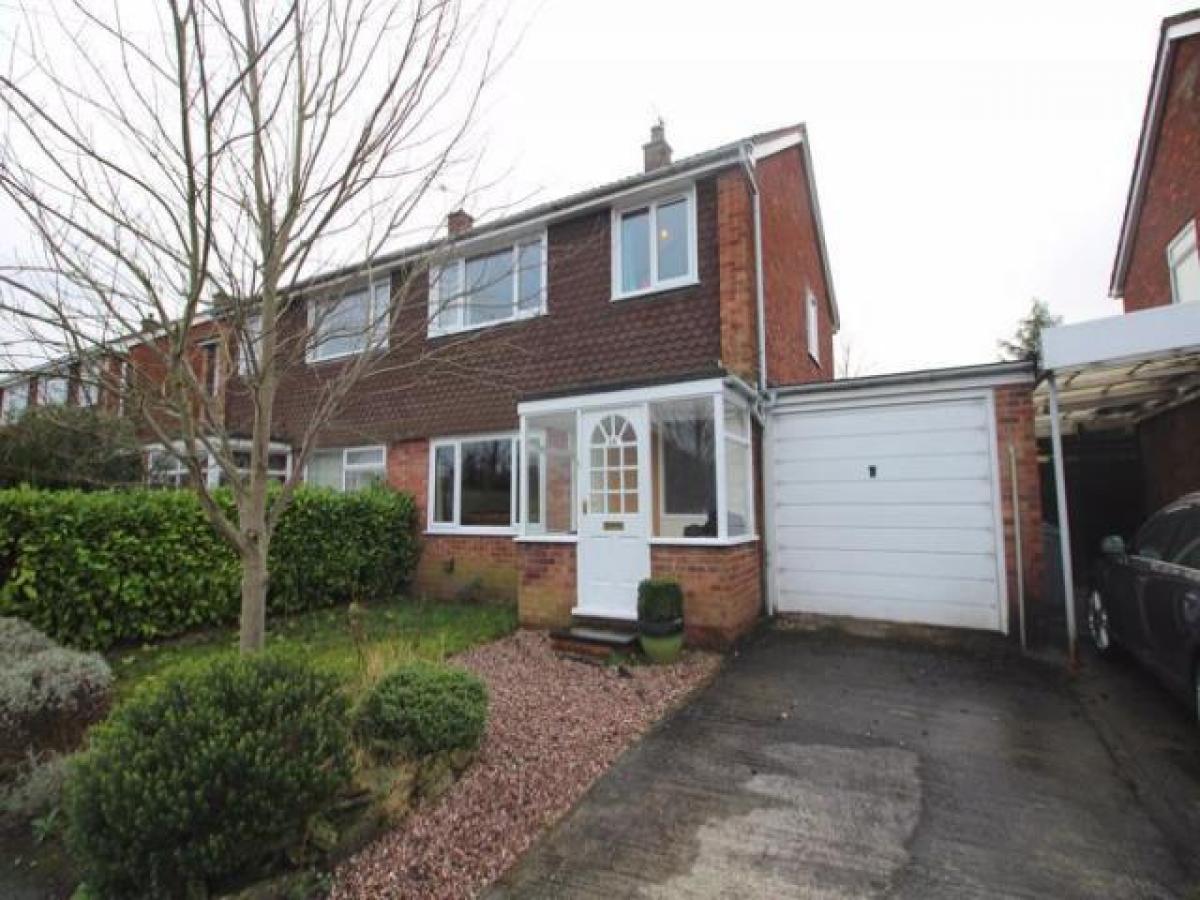
£775
2-4 West Street, Congleton
Congleton, Cheshire, United Kingdom
3bd 1ba
Listed By: Listanza Services Group
Listed On: 01/10/2023
Listing ID: GL6620908 View More Details

Description
An ideal family sized three bedroom semi detached home, situated in the prime and very popular west heath area. Enclosed south facing gardens. Large attached 23ft garage.Lounge. Dining Kitchen. Three bedrooms and modern family bathroom. PVCu double glazing and gas central heating. Enclosed south facing gardens. Driveway. Attached 23ft long garage.Congleton boasts excellent transport links to the North West. Rydal Court is only a 10 minute drive away from junction 17 of the M6 motorway, the North West's primary arterial route, providing easy access to the surrounding areas, towns and cities. Manchester International Airport is only 17 miles away, and the property also lies within only a 10 minute drive from Holmes Chapel train station which is on the main commuter line between Manchester Piccadilly and Crewe, with Intercity links to London Euston.Congleton offers a blend of cultural and leisure activities perfectly. It hosts a number of independent and chain shops, as well as regularly scheduled markets and craft fairs. The Daneside Theatre is the local theatre and is part of an active cultural scene. Astbury Mere Country Park is ideal for exploring the local countryside. Combined with the broad range of restaurant and bars it is effortlessly possible to while away the hours and unwind from the working week with family and friends.Situated in the sought after area of West Heath, set on the fringe of Cheshire's countryside, and is excellently sited on the western border within walking distance to excellent schools such as Congleton High School, Black Firs and Quinta Primary Schools as is the West Heath shopping precinct.The area is further enhanced with the completion of the new Congleton link road which joins the A534 Sandbach Road (to the west of Congleton) with the A536 Macclesfield Road (to the north of the town).PorchDoor to lounge.Lounge (18' 3'' x 13' 7'' (5.56m x 4.14m))PVCu double glazed window to front aspect. Radiator. Coving to ceiling. 13 Amp power points. Television aerial point. BT telephone point (subject to BT approval). Open coal fireplace (for decoration purposes not to be used and does not form part of the tenancy).Dining Kitchen (18' 1'' x 9' 10'' (5.51m x 2.99m))Two double glazed windows. Coving to ceiling. Fitted modern kitchen with a range of wall, base and drawer units with wood effect work surfaces over. Stainless steel sink. Cooker with extractor hood over. Built in washing machine and dishwasher. Fridge freezer. Radiator. Engineered oak wood flooring.Door to rear garden. Space for table and chairs.First FloorLandingPVCu Double glazed window. Coving to ceiling. Loft access. Airing cupboard.Bedroom 1 (13' 4'' x 10' 0'' (4.06m x 3.05m))PVCu double glazed window. Coving to ceiling. Radiator. BT telephone point (subject to BT approval). 13 Amp power points.Bedroom 2 (10' 3'' x 9' 9'' (3.12m x 2.97m))PVCu double glazed window. Coving to ceiling. Radiator. 13 Amp power points.Bedroom 3 (8' 11'' x 8' 0'' (2.72m x 2.44m))PVCu double glazed window. Coving to ceiling. Radiator. Storage cupboard. 13 Amp power points. BT telephone point (subject to BT approval).BathroomPVCu double glazed opaque window. Suite comprising: Low level w.c., wash hand basin and bath with shower over. Tiled walls. Heated towel rail.OutsideFrontDriveway providing parking. Lawn and borders.Garage (23' 10'' x 8' 4'' (7.26m x 2.54m) Internal Measurements)Up and over door. Power and light. Sink. Modern condensing boiler. Door to rear.RearSouth facing garden with patio area and lawn with borders containing various shrubs. Garden shed. Outside tap and security light.ServicesAll mains services are connected (although not tested).ViewingStrictly by appointment through sole letting agent Timothy A Brown. For more details and to contact:

