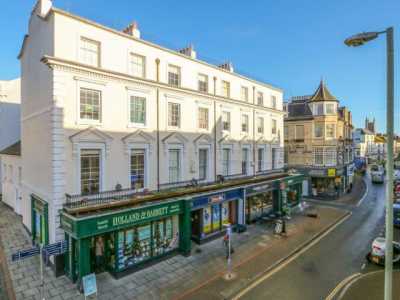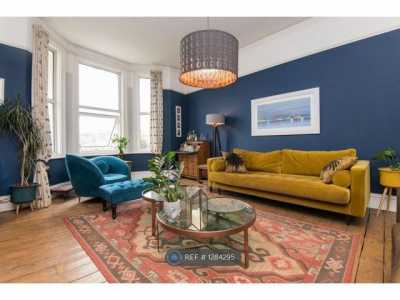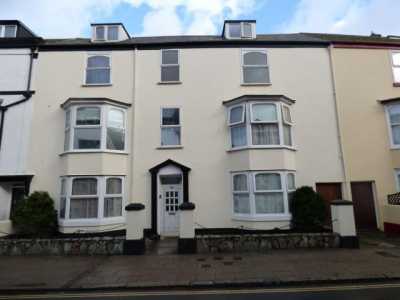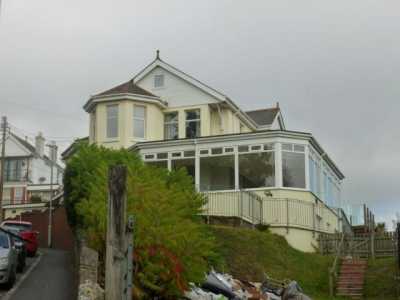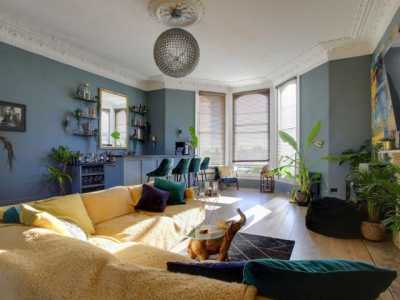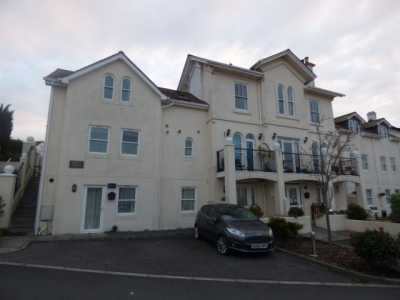Home For Rent
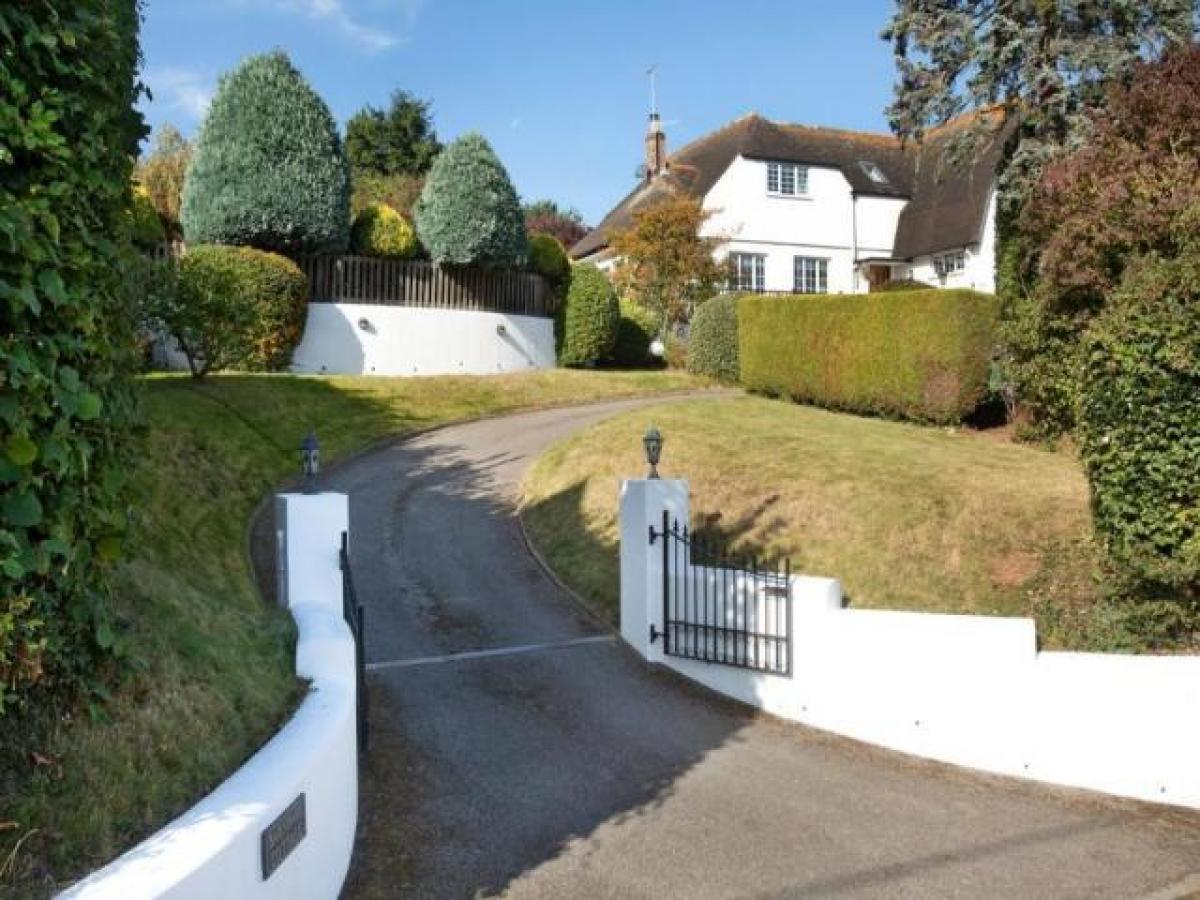
£2,750
18 Fore Street, Shaldon
Teignmouth, Devon, United Kingdom
5bd 2ba
Listed By: Listanza Services Group
Listed On: 01/10/2023
Listing ID: GL6623984 View More Details

Description
Superb spacious property with well presented accommodation comprising two/three reception rooms, kitchen/breakfast room, utility, cloakroom, master bedroom with en suite bathroom, three/four further bedrooms, bathroom and guest shower room. Garage and parking gardens and swimming pool. Unfurnished, long let preferred - available February 2022Reception Hall A most spacious and inviting reception hallway with attractive staircase rising to the first floor, radiators, small door to understairs storage cupboard. Pretty leaded arched French doors open onto the rear garden. Leaded double doors open into:Sitting Room20'1 x 15'5 (6.12m x 4.7m). Triple aspect room with windows overlooking the front, rear and side of the property and enjoying delightful views across the gardens to the countryside beyond. A lovely bright room with two radiators, feature 'Minster' style fireplace with cast iron woodburner on a marble hearth TV aerial point. French doors open into:Sun Room15'1 x 16'7 (4.6m x 5.05m). Glazed to all sides with sliding patio doors opening onto a sun terrace and the gardens, wall mounted electric fire.Dining Room14'8 x 13'11 (4.47m x 4.24m). Dual aspect with windows overlooking the side and front of the property. Attractive wooden floor, radiators. Leaded glazed door opens into:Study12'2 x 7'7 (3.7m x 2.3m). Dual aspect with windows overlooking the front and side of the property and enjoying lovely views over the neighbouring orchard. Telephone point, radiator.Kitchen14'11 x 13'11 (4.55m x 4.24m). Window overlooking the pretty rear garden and leaded door opening into rear lobby with further door to the rear garden. Fitted with quality wooden base units and drawers with granite worktops, further base units with wooden top incorporating one and a quarter bowl sink unit, integrated dishwasher with matching decor panel. Blue gas fired Aga with extractor canopy over. Part ceramic tiling and tongue and groove panelling to the splash back areas. Complementary wall units, dresser style unit with deep dusplay shelves, further bespoke larder unit with double cupboards with spice racks and drawers below. Large island unit with cupboards, drawers and open shelves below. Tiled floor, wooden door to walk-in larder housing the alarm system. Further door opens into lobby area with fully glazed door opening onto the front/side of the property and further door opening into storage room with small window and housing the wall mounted gas fired boiler with space for tumble dryer.Utility Room8'11 x 7.2 (2.72m x 7.2). Window overlooking the rear garden. Fitted with base units with worktop above incorporating sink unit with mixer tap, complementary wall units. Space and plumbing for automatic washing machine, space for 'American' style 'fridge.W.C Obscure glazed window overlooking the rear, fitted with a white suite comprising low level w.c., small wall mounted wash hand basin, underfloor heating.Second Sitting Room/Bedroom Five Window overlooking the rear garden, two radiators, TV aerial point. Step up and large opening through to:En-Suite Shower High level window overlooking the rear, fitted with double walk-in shower cubicle with glazed etched doors, vanity wash hand basin with storage below with matching cupboards and mirror, wall mounted hair dryer, chrome towel/radiator.Master Bedroom14'10 x 14'1 (4.52m x 4.3m). A lovely room with high ceiling with wooden beams and decorative carved features. Large bay window with window seat below overlooking the front of the property and enjoying views across the Ringmore Valley towards the river. Recess area with louvre doors to wardrobe/hanging space. Further sliding louvre door opens into large walk-in cupboard with extensive hanging rails, radiator, light and access to eaves storage. Door toEn-Suite Bathroom A spacious room with window overlooking the pretty rear garden. Quality tiled floor with under-floor heating, fitted with a white suite comprising panelled bath with twin taps and separate shower attachment over, pedestal wash hand basin, low level w.c., attractive tiling to the splash back areas, two display niches. Door through to landing.Bedroom Two11'9 (3.58m) x 9'6 (2.9m) plus recess 7'1 (2.16m) x 3.9. Window with deep sill overlooks the front of the property with lovely countryside views. Recess area to the side, radiator.Bedroom Three13'5 x 9'2 (4.1m x 2.8m). Eaves style room with window overlooking the rear garden and skylight window to the side with views over the neighbouring orchard. Part sloping ceiling, radiator.Bedroom Four13'5 x 9'2 (4.1m x 2.8m). Another eaves style room with window overlooking the rear garden and high skylight window to the side. Part sloping ceiling, radiator.Study7'6 x 4'1 (2.29m x 1.24m). Eaves style room with Skylight window with views over the garden and swimming pool.Bathroom An 'L' shaped room with part sloping ceiling and skylight window to the side. Fitted with a white suite comprising panelled bath with telephone style taps with shower attachment, pedestal wash hand basin, low level w.c., attractive tiling to half height.Grounds To one side of the property off Higher Ringmore Road is a detached garage with electric and additional parking. Barnpark Cottage is set within its own spacious gardens which are beautifully maintained. Sun terraces are accessed from the sun room and kitchen with a pathway around the property. Paved area with built-in BBQ, path and steps lead up to further decked terraces which enjoy views across the neighbouring orchard to the river. Heated swimming pool with paved terrace. A separate pool room, brick built shed, two greenhouses and log storage. The gardens offer a high degree of privacy being enclosed by a mix of mature trees and fencing. For more details and to contact:

