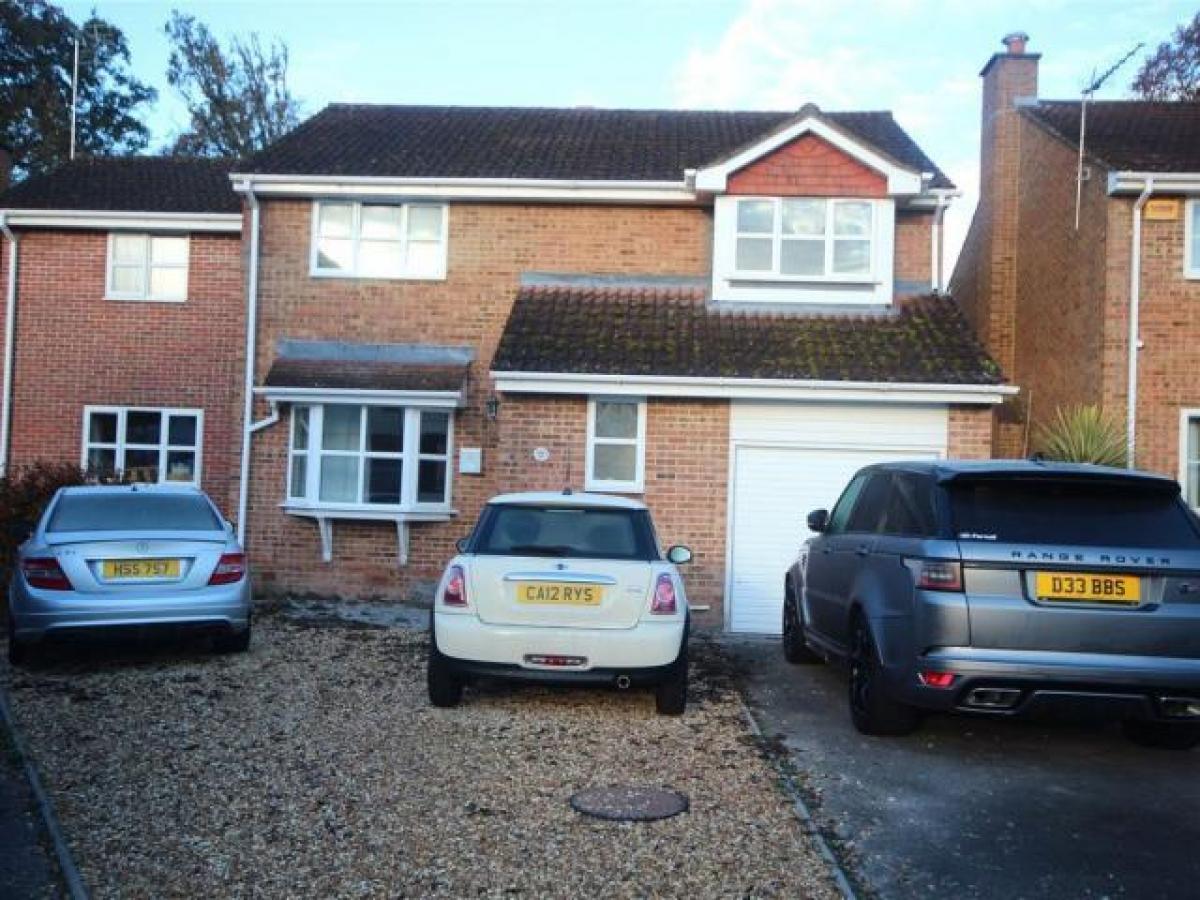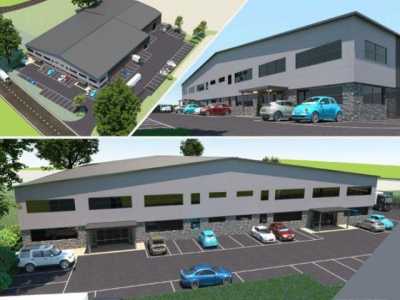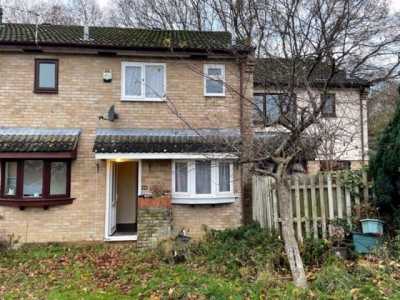Home For Rent

£1,800
14a The Furlong, Ringwood
Verwood, Dorset, United Kingdom
5bd 2ba
Listed By: Listanza Services Group
Listed On: 01/10/2023
Listing ID: GL6599233 View More Details

Description
A substantial detached four/five bedroom house offering versatile accommodation. Viewings available from Monday 20th December.Summary of Accommodation:* reception hall * cloakroom * living room * separate drawing room * kitchen/breakfast room * separate dining room * utility room * ground floor cloakroom * principal bedroom with en-suite shower room/W.C. * four additional bedrooms * family bathroom/W.C. * gas central heating * integral single garage * off road parking for two vehicles * small well enclosed garden *situation:12, Hazelwood Drive is pleasantly situated at the head of this popular residential cul-de-sa, c within one mile of Verwood Centre, which offers local school, community centre a variety of shops. Potterne Park is within half a mile distant, offering good recreational facilities.Directional note:Upon entering Verwood from the Ringwood direction, proceed past Ebblake Industrial Estate turn left into Woodlinken Drive, continue for approximately half a mile turn left into Brook Drive turn left into Hazelwood Drive, proceed for a short distance take the first cul-de-sac right, whereupon number 12 is located in the right hand corner.The accommodation comprises:UPVC double glazed front door to:Reception hall: Laminate floor. Radiator in decorative screen. Telephone connection. Smoke detector. Wall thermostat. Deep store cupboard under stairs.From the reception hall, door to:Ground floor cloakroom: Aspect to the south east. Frosted double glazed window. Close coupled low level w.c. Wash basin with tiled splash back. Cork floor. Radiator.From the reception hall, door to:Living room: Dual aspect to the south east north west. Double glazed bay window on the south eastern elevation, overlooking front garden driveway. Double opening, double glazed casement doors on the north western elevation, providing view access onto sun deck rear garden. Laminate floor. Electric fire, wooden fire surround, marble hearth, gas point. Two ceiling light points. Two double radiators. T.V. Aerial point. Double opening multi-panel glazed doors to:Drawing room: Dual aspect to the north west south east. Double opening double glazed casement doors on the north western elevation providing view access onto sun deck rear garden. Laminate floor. Radiator.From the living room, door to:Kitchen/breakfast room: Aspect to the north east. Double glazed window overlooking side way. Wall to wall, roll top laminate work surface with inset single bowl, single drainer stainless steel sink unit with h c monoblock, drawers floor storage cupboard beneath. Recess for plumbing for dishwasher. The work surface extends on the return wall incorporates a peninsular breakfast bar with range of floor storage cupboards beneath. Additional L-shape matching work surface with four burner stainless steel gas hob. Electric single oven. Integrated extractor above. Range of floor storage cupboards. Matching range of five single one double eye level store cupboards, one with glazing down lights. Above counter lighting. Open fronted shelved display unit. Laminate floor. Attractive ceramic tiled wall surrounds. Recess down lights. Wide open way to:Dining room: Triple aspect to the north west, north east south west. Two pairs of double glazed double opening casement doors providing view access onto sun deck rear garden. Twin velux sky lights. Laminate floor. Radiator. T.V. Aerial points. Wall mounted Gloworm gas fired boiler supplying domestic hot water water for central heating radiators.From the kitchen, multi-panel glazed return door to reception hall.From the reception hall, door to:Utility room: Aspect to the north east. Half double glazed casement door giving access to side way, wall to wall, roll top laminate work surface with inset single bowl, single drainer stainless steel sink unit with h c mixer, twin recesses for tumble dryer washing machine plumbing available. Single paneled radiator. Laminate floor. Three quarter height broom cupboard. Cupboard at ceiling height housing rcd fuse box. Ceramic tiled wall surrounds.From the reception hall, straight flight staircase to:First floor landing: Hatch to loft area. Smoke detector. Two ceiling light points. Full height airing cupboard housing factory sealed hot water cylinder. Wall programmer time clock for central heating, immersion heater with slatted shelves.From the landing, door to:Principal bedroom: Aspect to the north west. Double glazed window overlooking rear garden. Radiator. Range of full height built-in wardrobes (one double one single). Radiator. Door to:En-suite shower room: Aspect to the south east. Frosted double glazed window. Fully tiled walls complementing the white suite comprising large walk-in shower cubicle. Roca sink with h c mixer set in vanity unit with floor storage cupboards beneath. Low level w.c. With concealed cistern. Extractor. Four recess down lights. Vertical heated towel rail. Extractor.From the landing, door to:Bedroom 2: Aspect to the south east. Double glazed window overlooking front garden. Without loss of measurement to room double built in wardrobe with hanging rail shelf. Radiator. T.V. Aerial.From the landing, door to:Bedroom 3: Aspect to the south east. Double glazed bay window. Without loss of measurement to the room, double built-in wardrobe with hanging rail shelf. Radiator.From the landing, door to:Bedroom 4: Aspect to the north west. Double glazed window overlooking rear garden. Radiator. Telephone connection.From the landing, door to:Bedroom 5/study: Aspect to the north west. Double glazed window overlooking rear garden. Without loss of measurement to the room, single built-in wardrobe. Single radiator.From landing, door to:Bathroom: Aspect to the north west. Frosted double glazed window. Fully tiled walls. In contrast to the coloured suite comprising moulded bath, twin hand grips, fitted Force2000 electric shower unit. Glazed shower screen. Close coupled low level w.c. Wash basin set in vanity surround with floor storage cupboard beneath. Vertical heated towel rail. Shaver point. Ceramic tiled floor.Outside:The rear garden has a maximum width of 49' (14.94m) maximum depth of 21' (6.4m) narrowing to: 14' (4.27m). Immediately to the rear of the property thereis a patio area.The remainder of the garden is of an L-shape design, principally laid with artifical grass with a variety of evergreen shrubs. The garden boundaries are clearly defined with close boarded wooden fencing on all three sides. External lighting water tap. Brick paviour pathway continues along the north eastern side of the property giving access from the front to the rear. External gas electricity meters. A Tarmacadam driveway at the front providing off road parking for two vehicles in turn giving access to an integral single garage: Which could accommodate a small car. Fitted non electric block salt water softener. The front garden is of the open plan design principally laid to lawn with a brick paviour pathway giving access to the front door.Council tax band: E iEPC link: Agents note: Non smokers.All fees shown inclusive of VAT, holding fee £100 which is deductable from the first months rent.Grants Of Ringwood are members of the property ombudsman membership number N00241 propertymark's client money protection scheme ref: C0006610For more details and to contact:




