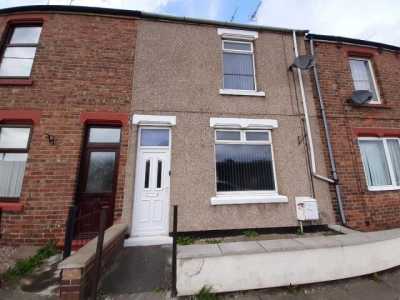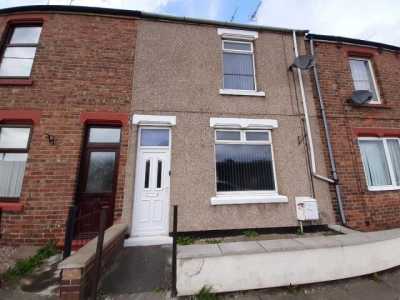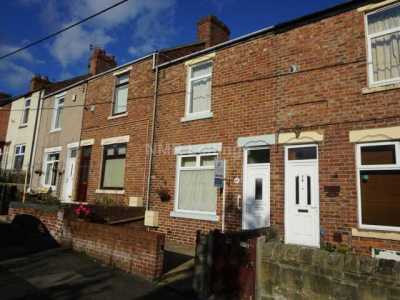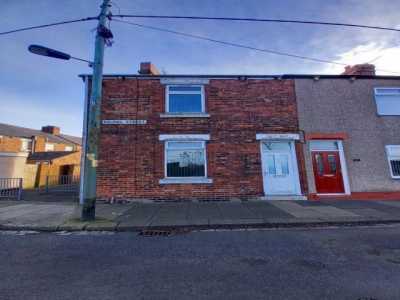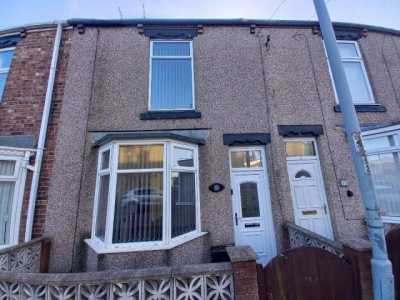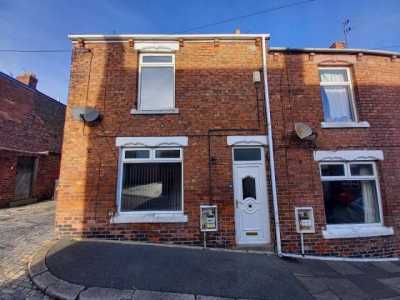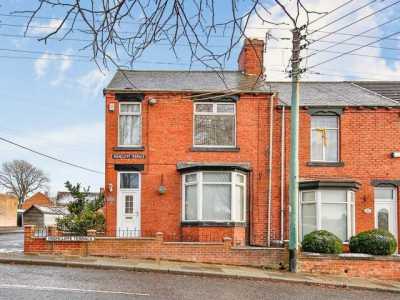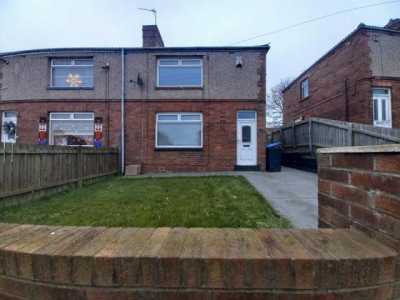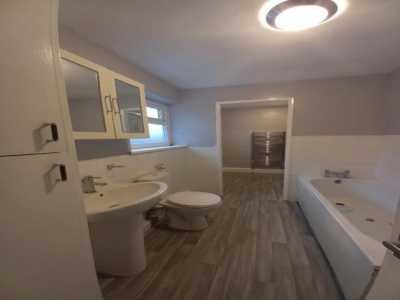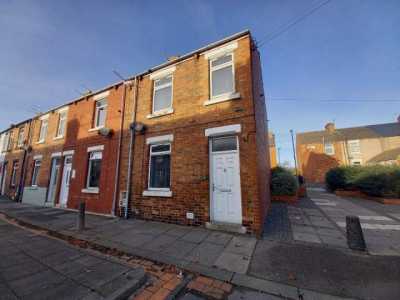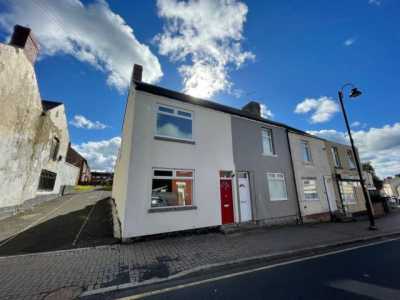Home For Rent
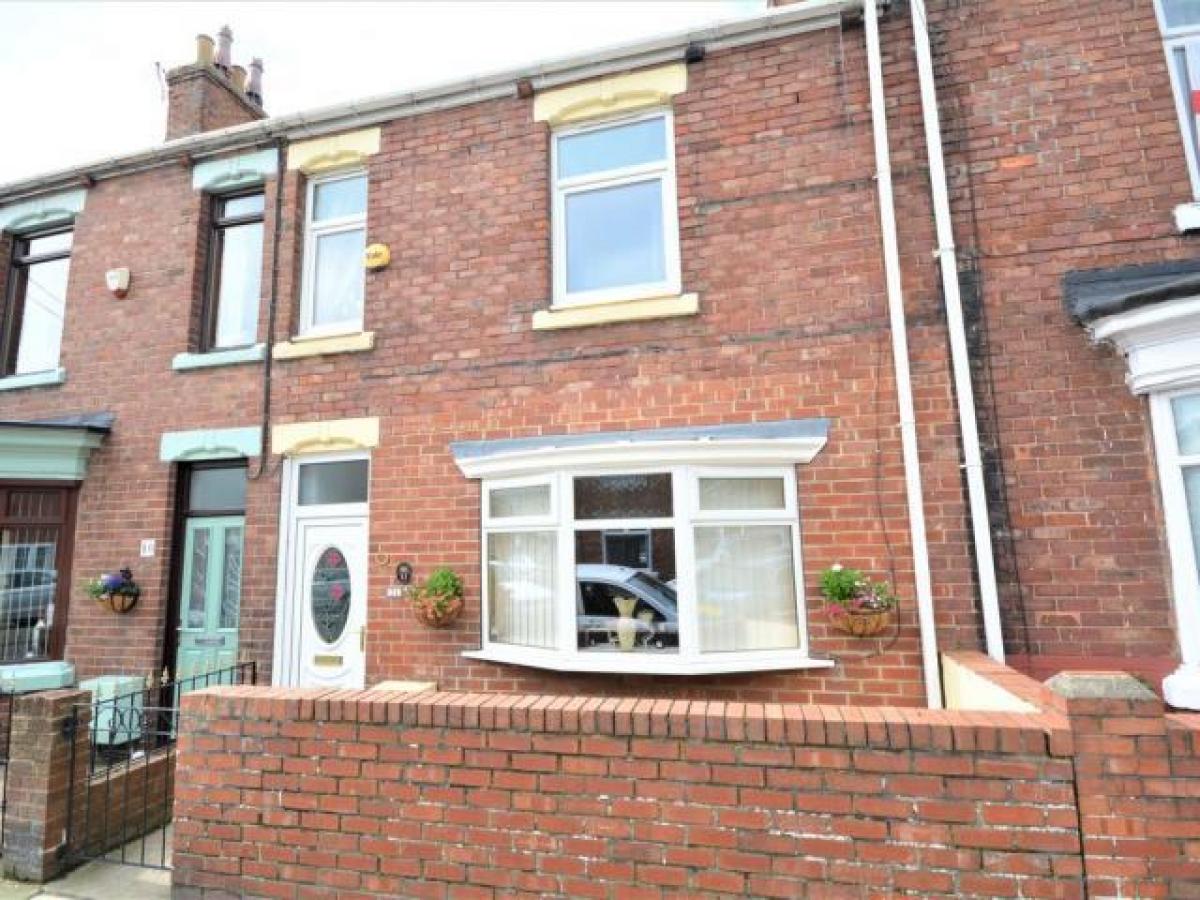
£450
147 149 Newgate Street, Bishop Auckland
Ferryhill, County Durham, United Kingdom
3bd 4ba
Listed By: Listanza Services Group
Listed On: 01/10/2025
Listing ID: GL6620568 View More Details

Description
OverviewThree bedroomed terraced property located in Ferryhill, with easy access to a range of local amenities such as; supermarkets, retail stores, cafe's and schools. Nearby towns Bishop Auckland and Durham offer a more extensive array of amenities such as healthcare services, the University, colleges, popular high street stores and train stations. Nearby locates the A1 (M) both North and South, there is also an extensive public transport system in the area, ideal for commuters.In brief the property comprises; an entrance hall which leads through into the living room, dining room, kitchen, utility room and cloakroom the ground floor. The first floor contains the master bedroom, two further bedrooms, bathroom and WC. Externally there is a small courtyard to the front along with on street parking available, to the rear there is an enclosed yard with gated access to the rear.Entrance HallEntrance hall leading through into the living room, dining room and stairs ascending to the first floor.Living Room (3.92m x 4.00m)The living room is a great size, ideal for families open plan with the dining room, ample space available for an electric fire, feature surround and bay window to the front elevation providing plenty of natural light.Dining Room (3.27m x 4.00m)The dining room is another good size with space for a dining table and chairs along with further furniture. Window to the rear overlooking the yard.Kitchen (2.72m x 3.68m)The kitchen contains a range of wall, base and drawer units, complimenting work surfaces, tiled splash backs and sink/drainer unit. Benefiting from an integrated electric oven, gas hob and overhead extractor hood along with space for a free standing fridge/freezer and washing machine. Underfloor heating and window to the side elevation.Utility Room (1.54m x 2.34m)Utility area providing space for free standing appliances.Cloakroom (2.00m x 1.78m)Cloakroom fitted with a WC and wash hand basin.Master Bedroom (3.87m x 2.90m)The master bedroom is a great size, with room for a king sized bed, built in wardrobes and window to the front elevation.Bedroom Two (4.00m x 3.21m)The second bedroom is another spacious double bedroom with window to the rear elevation.Bedroom Three (2.93m x 2.00m)The third bedroom is a single room which could also be utilised as a home office or play room.Bathroom (2.31m x 2.68m)The bathroom has been beautifully finished fitted with a free standing roll top bath, overhead electric shower and wash hand basin.Outdoor SpaceTo the rear elevation there is an enclosed yard with gated access into the rear lane. To the front of the property on street parking is available. For more details and to contact:

