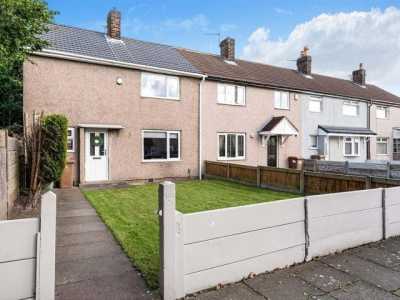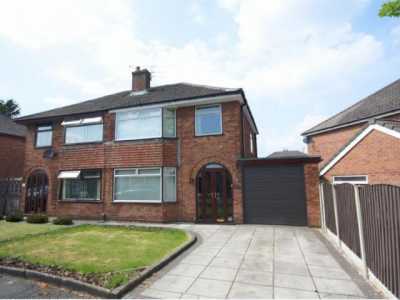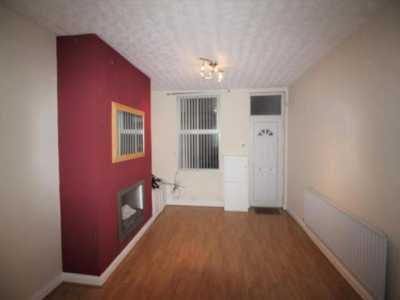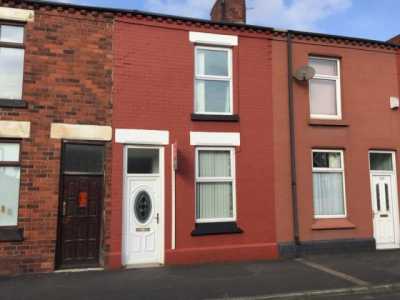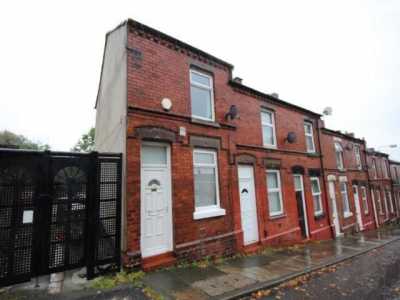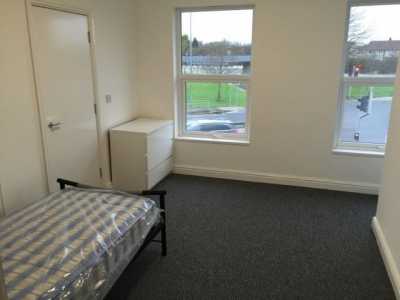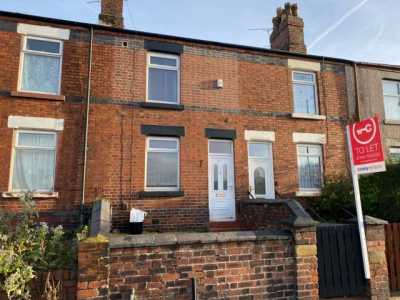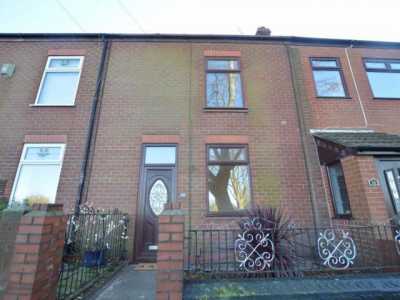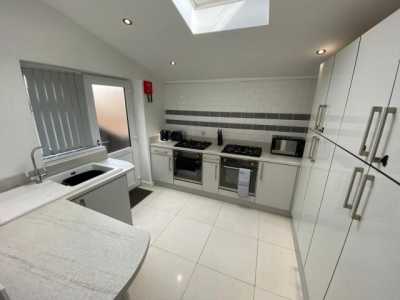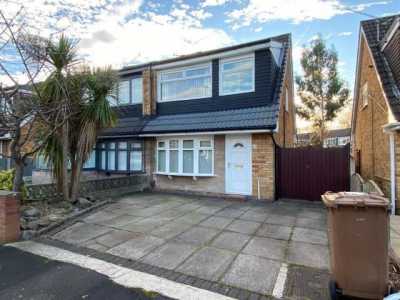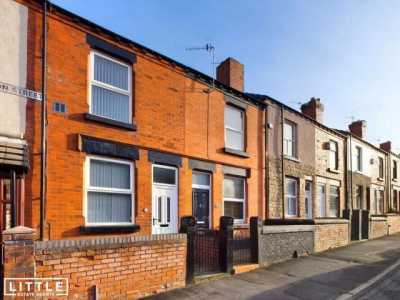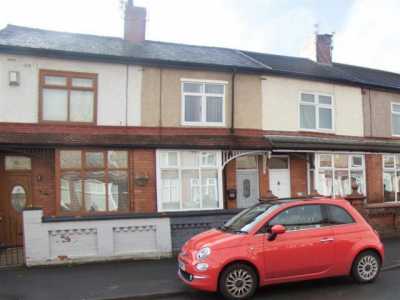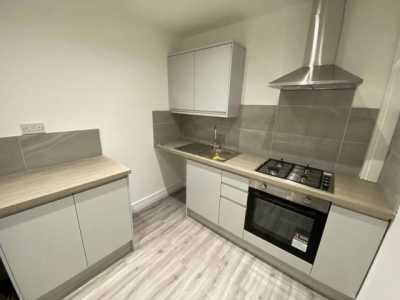Home For Rent
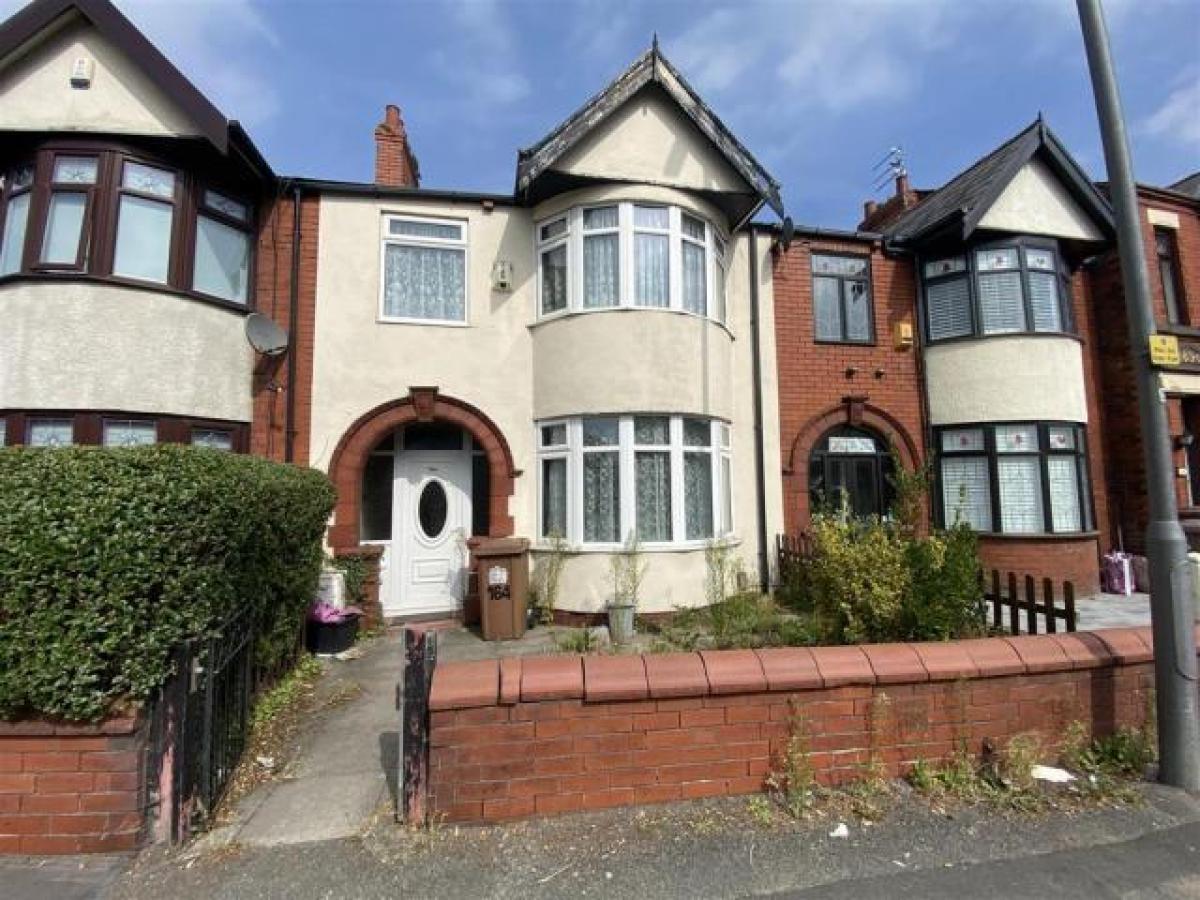
£700
14 Claughton Street, St. Helens
Saint Helens, Merseyside, United Kingdom
3bd 1ba
Listed By: Listanza Services Group
Listed On: 01/10/2023
Listing ID: GL6625634 View More Details

Description
John Brown Estate Agents are pleased to present for let this Impressive spacious and traditional family home which is close to local amenities, schools, bus routes to the st helens town centre and the East lancashire Road for easy commute and would make a beautiful family home for someone. Property comprises of entrance hallway which leads through into the separate lounge and dining area and having the traditional bay fronted window.The property is warmed throughout with gas central heating and double glazing.There is also a conservatory which overlooks the patio and decking area. The kitchen has a good range of wall and base units which is plumbed in for automatic washing machine and dryer. On the first floor there are three good sized bedrooms and family bathroom with three piece suite and shower over. Viewing is a must to appreciate this traditional family home with so much character.Entrance HallwayUPVc double glazed door to front aspect, stairs to first floor, and radiator.Lounge (3.80 x 3.25 (12'5 x 10'7))Radiator, and archway leading to conservatory.Conservatory (2.27 x 2.13 (7'5 x 6'11))UPVc double glazed windows over looking rear garden, and radiator.Dining Room (4.34 x 3.57 (14'2 x 11'8))UPVc double glazed window to front aspect, and radiator.Kitchen (2.75 x 2.13 (9'0 x 6'11))UPVc double glazed window door and window to rear, range of wall and base units, stainless steel sink, integral gas hob and electric oven with over head extractor fan, plumbed for automatic washing machine, and part tiled walls.First Floor LandingLoft access.Bedroom One (4.40 x 3.58 (14'5 x 11'8))UPVc double glazed window to front aspect, and radiator.Bedroom Two (3.83 x 3.39 (12'6 x 11'1))UPVc double glazed window to rear aspect, and radiator.Bedroom Three (2.47 x 1.89 (8'1 x 6'2))UPVc double glazed window to front aspect, and radiator.Family Bathroom (2.19 x 1.99 (7'2 x 6'6))UPVc double glazed window to rear aspect, panelled bath with shower over, low level wc, pedestal hand wash basin, radiator, and fully tiled walls.ExternalSmall garden to the front with brick wall boundaries and good sized garden to the rear with fenced boundaries, and a storage shed. For more details and to contact:

