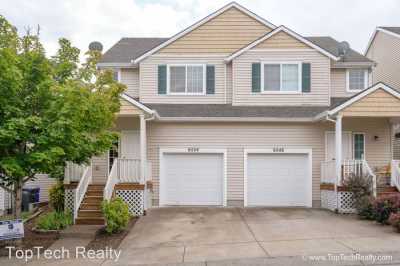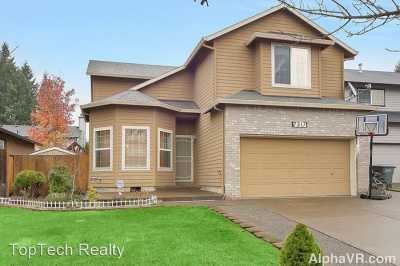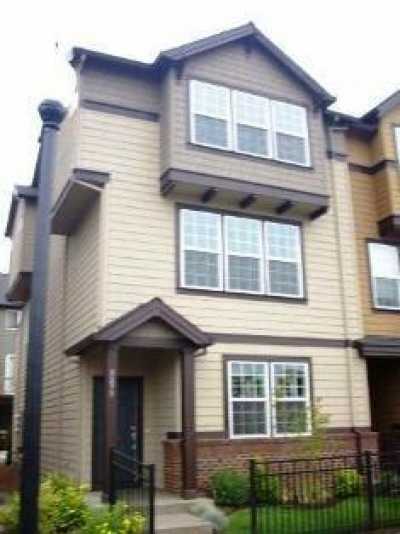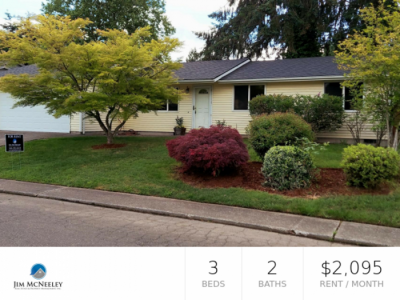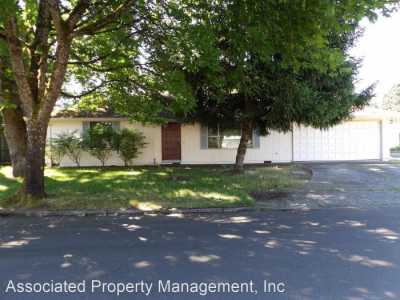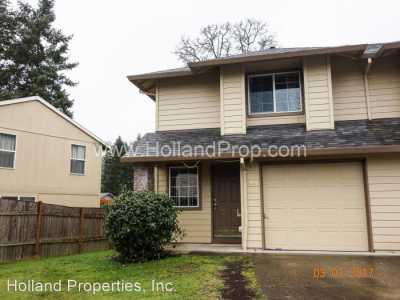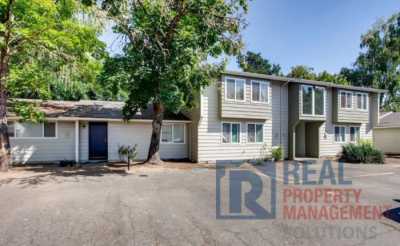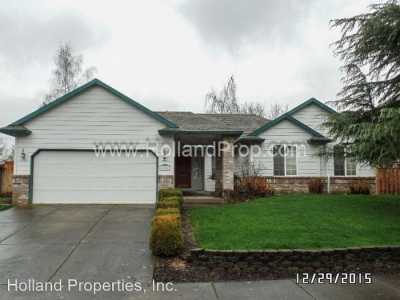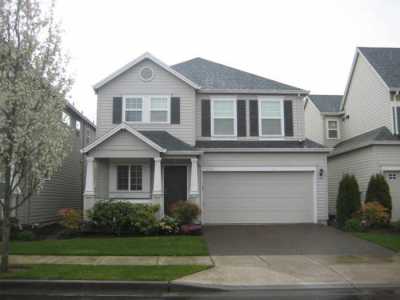Home For Rent
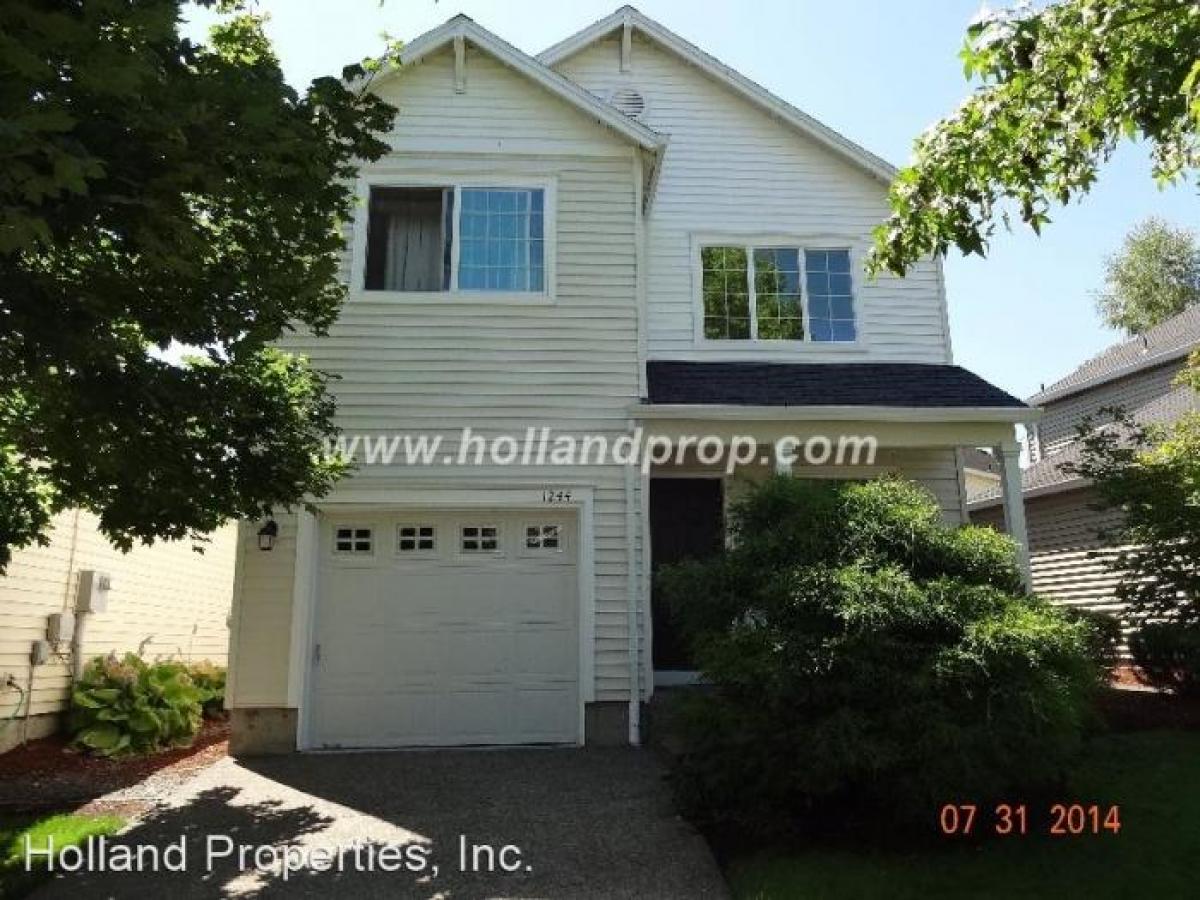
$2,295
1244 NE Kinney St.
Hillsboro, Oregon, United States
3bd 2ba
Listed By: Listanza Services Group
Listed On: 06/09/2023
Listing ID: GL5304046 View More Details

Description
Beautiful Single-Family Hillsboro Home! *Pending App as of 5/20* - Fantastic 3 bed 2.5 bath home in the appealing Jones Farm neighborhood; Easy walk to Intel, Circle Park, and about 5 minutes to HWY 26, Hillsboro Airport, grocery store, shops and much more! Beautiful two story home features a gas fireplace, air conditioning, and an open living space that looks out on the backyard! Real wood floors throughout the entry and kitchen. Kitchen includes all white appliances including gas stove, and a breakfast bar. Off the dining area is a slider glass door leading out to an enclosed backyard featuring a wood deck and electronic awning. Also in the main is a half bath and attached 1 car garage. Primary bedroom has inlet ceilings, walk-in closet, and an attached full bath with dual sinks and a double head shower. Down the hall are the 2 additional bedrooms, full bath, and utility room with washer dryer included. More Details Please Review: *Direct Website Link: www.hollandprop.com/vacancies/ Lease Terms: * PLEASE carefully review the screening criteria completely at hollandprop.com; click on \'Search Homes For Rent. * Utilities: None Included - All Tenant responsibility * Application Fee: $55 per person 18 years and older * Special Terms: Tenant agrees to abide by HOA CCRs * Gross Minimum Income Requirement: 2.5 times the monthly rent; roommates need to meet this requirement and qualify individually * Security Deposit: $2,300 * Minimum Credit Score: 600 * Renter\'s Insurance Required for each Tenant. Proof required prior to move-in. * No Smoking on the premises * Special Terms: Tenant agrees to abide by HOA CCRs * Lease start date: Must start within 2 weeks of submission application or when the property is ready * Pet Policy: 1 Small pet under 25 lbs. with pre-approval // Upon submitting an application, you are required to complete and have an active pet screening profile for your application to be considered complete: Whether you have pets/animals or not, please fill out a pet profile at hollandprop.petscreening.com. There will be 3 options to choose from: No pets, Household Pets, and Service/Companion Animals. *If you have a pet other than a Dog or a Cat please don\'t forget to mention it in your application. This will help avoid delays in the processing of your application. Property Features: * Heat/Cooling: Efficient Forced Air with A/C! * Home square footage: 1,540 * Year Built: 2000 * Vehicle Restrictions: Attached 1 car garage *Washer/Dryer: Included * Lawn Care: HOA maintains the front and Tenant is responsible for the backyard Location: * Washington County * Schools: Verify Schools as Boundaries are Subject to Change: Jackson Elementary, Evergreen Jr. High and Glencoe High School. * Showings: Schedule an in-person or live video tour here: Estimated to begin Early June. * Directions: From Hwy 26, head south on NW Jackson School Rd, Left turn on Evergreen and the right on 15th and then right again on NE Prahl Parkway. Go through the circle and then right on Platt St. Platt hangs right and becomes Kinney. *Please Note: Applications are not considered complete until all adults apply with all required documents and information. The information on these pages has been compiled from various sources. Every effort has been made to provide accurate information. We shall not be held liable for mistakes pertaining to the accuracy of this information. This property is presented and managed by Holland Properties, Inc. Please reach out if you have any question: 503-533-2121 ex 82 (open during regular business hours) (RLNE3218496)Beautiful Single-Family Hillsboro Home! *Pending App as of 5/20* - Fantastic 3 bed 2.5 bath home in the appealing Jones Farm neighborhood; Easy walk to Intel, Circle Park, and about 5 minutes to HWY 26, Hillsboro Airport, grocery store, shops and much more! Beautiful two story home features a gas fireplace, air conditioning, and an open living space that looks out on the backyard! Real wood floors throughout the entry and kitchen. Kitchen includes all white appliances including gas stove, and a breakfast bar. Off the dining area is a slider glass door leading out to an enclosed backyard featuring a wood deck and electronic awning. Also in the main is a half bath and attached 1 car garage. Primary bedroom has inlet ceilings, walk-in closet, and an attached full bath with dual sinks and a double head shower. Down the hall are the 2 additional bedrooms, full bath, and utility room with washer dryer included. More Details Please Review: *Direct Website Link: www.hollandprop.com/vacancies/ Lease Terms: * PLEASE carefully review the screening criteria completely at hollandprop.com; click on \'Search Homes For Rent. * Utilities: None Included - All Tenant responsibility * Application Fee: $55 per person 18 years and older * Special Terms: Tenant agrees to abide by HOA CCRs * Gross Minimum Income Requirement: 2.5 times the monthly rent; roommates need to meet this requirement and qualify individually * Security Deposit: $2,300 * Minimum Credit Score: 600 * Renter\'s Insurance Required for each Tenant. Proof required prior to move-in. * No Smoking on the premises * Special Terms: Tenant agrees to abide by HOA CCRs * Lease start date: Must start within 2 weeks of submission application or when the property is ready * Pet Policy: 1 Small pet under 25 lbs. with pre-approval // Upon submitting an application, you are required to complete and have an active pet screening profile for your application to be considered complete: Whether you have pets/animals or not, please fill out a pet profile at hollandprop.petscreening.com. There will be 3 options to choose from: No pets, Household Pets, and Service/Companion Animals. *If you have a pet other than a Dog or a Cat please don\'t forget to mention it in your application. This will help avoid delays in the processing of your application. Property Features: * Heat/Cooling: Efficient Forced Air with A/C! * Home square footage: 1,540 * Year Built: 2000 * Vehicle Restrictions: Attached 1 car garage *Washer/Dryer: Included * Lawn Care: HOA maintains the front and Tenant is responsible for the backyard Location: * Washington County * Schools: Verify Schools as Boundaries are Subject to Change: Jackson Elementary, Evergreen Jr. High and Glencoe High School. * Showings: Schedule an in-person or live video tour here: Estimated to begin Early June. * Directions: From Hwy 26, head south on NW Jackson School Rd, Left turn on Evergreen and the right on 15th and then right again on NE Prahl Parkway. Go through the circle and then right on Platt St. Platt hangs right and becomes Kinney. *Please Note: Applications are not considered complete until all adults apply with all required documents and information. The information on these pages has been compiled from various sources. Every effort has been made to provide accurate information. We shall not be held liable for mistakes pertaining to the accuracy of this information. This property is presented and managed by Holland Properties, Inc. Please reach out if you have any question: 503-533-2121 ex 82 (open during regular business hours)

