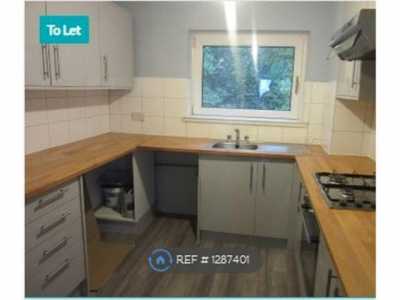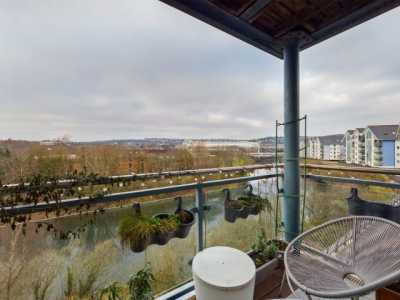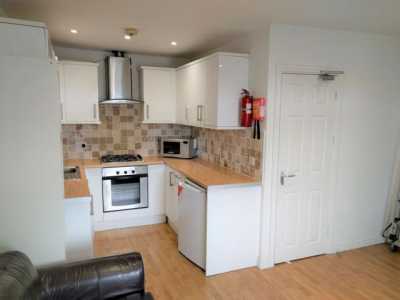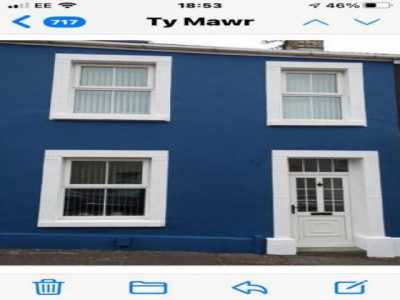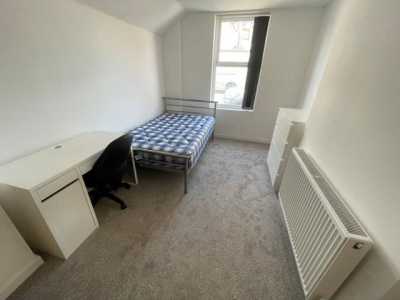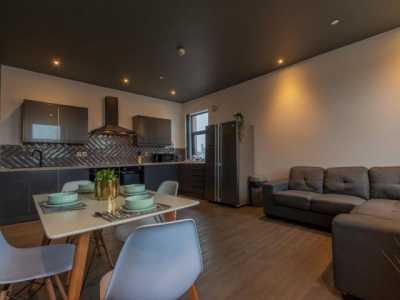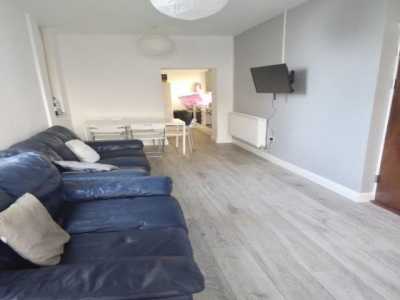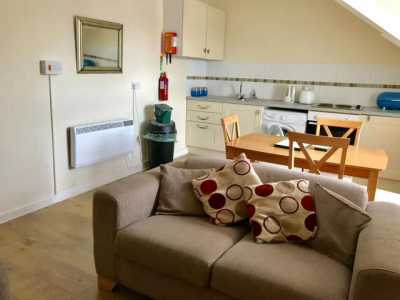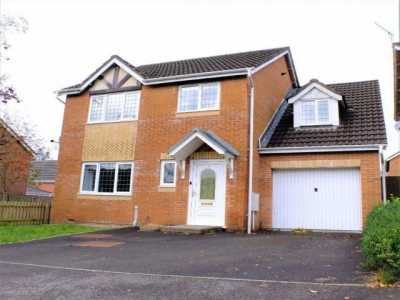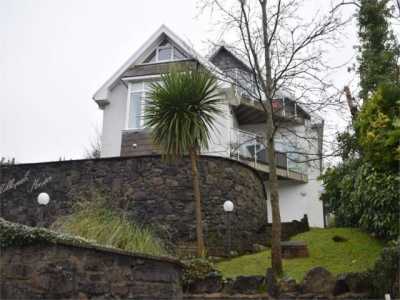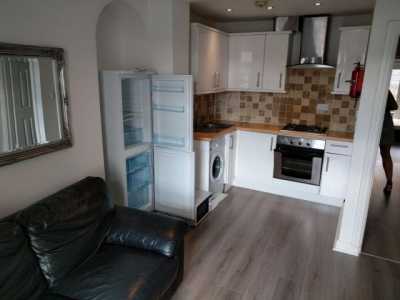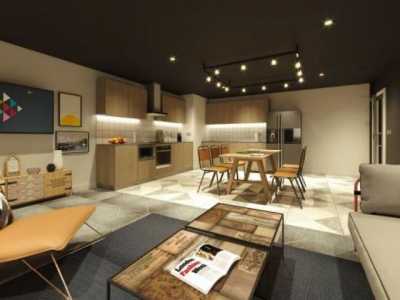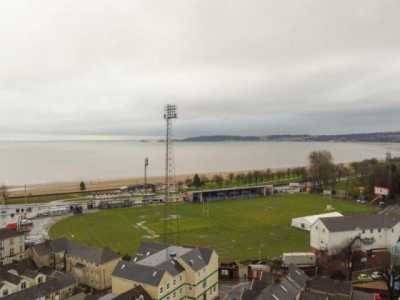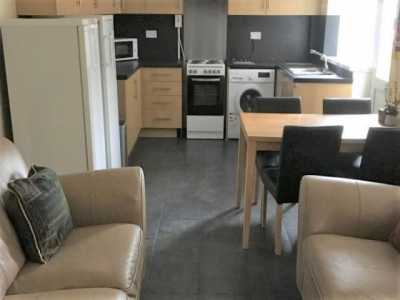Home For Rent
£1,200
111 Clase Road, Morriston
Swansea, West Glamorgan, United Kingdom
4bd 1ba
Listed By: Listanza Services Group
Listed On: 01/10/2023
Listing ID: GL6616962 View More Details

Description
Traditional stone fronted detached property which has been renovated to a high standard. This spacious executive home benefits from ample parking, an outhouse which could be used as an office as well as a separate garage. There are four bedrooms and three reception rooms. Available Now!Entrance VestibuleEntered via composite door with fan light over.Entrance HallStairs to the first floor. Double panel radiator.Sitting Room (14' 4 x 10' 6 or 4.38m x 3.21m)Double glazed window to front. Double panel radiator. Gas fire set upon marble hearth and within ornate timber surround. Alcove cupboards and display shelving.Lounge (17' 5 x 11' 4 or 5.31m x 3.45m)Double glazed French doors to front and rear. Two double panel radiators.Kitchen (16' 3 x 11' 6 or 4.95m x 3.51m)Double glazed windows to side and rear. New fitted kitchen incorporating a ceramic one and a half bowl sink and drainer. Slot in electric range cooker. Double panel radiator. Access to an under stairs storage cupboard.Dining Room (12' 3 x 9' 11 or 3.73m x 3.03m)Double glazed window and door to side. Double panel radiator. Access to under stairs storage cupboard.Utility RoomDouble glazed door to side and double glazed window to rear. Fitted base unit with stainless steel sink and single drainer. Under counter space for washing machine and tumble dryer. Chrome heated towel rail.W.C.Double glazed window to rear. Close coupled WC and a wash hand basin set upon a vanity unit. Double panel radiator.First floor accommodationLandingDouble glazed window to side. Access to an airing cupboard housing a radiator. Double panel radiator. Access to the attic space.Bedroom 1 (17' 6 x 11' 4 or 5.34m x 3.46m)Double glazed windows to front and rear. Double panel radiator.Bedroom 2 (12' 4 x 10' 4 or 3.75m x 3.16m)Double glazed window to rear. Double panel radiator.Bedroom 3 (11' 10 x 10' 4 or 3.61m x 3.15m)Double glazed window to front. Double panel radiator.Bedroom 4 (8' 7 x 8' 0 or 2.61m x 2.43m)Double glazed widow to front. Double panel radiator.BathroomTwo double glazed windows to side. Suite comprises close coupled WC, pedestal wash hand basin, free standing bath and a shower enclosure with mixer shower. Chrome heated towel rail.W.C.Double glazed window to side. Close coupled WC and pedestal wash hand basin. Chrome heated towel rail.External To FrontTo the front of the property there is a parking area for several vehicles and side pedestrian access to the rear garden.External To RearTo the rear of the property there is a patio seating area and a large garden laid to lawn. To the rear of the garden there is a large garage which is accessed via a lane to the rear. There is a also a versatile outbuilding (5.48m x 2.36m)which is provided with power, lighting and is carpeted. For more details and to contact:

