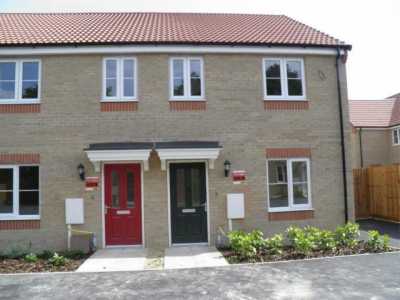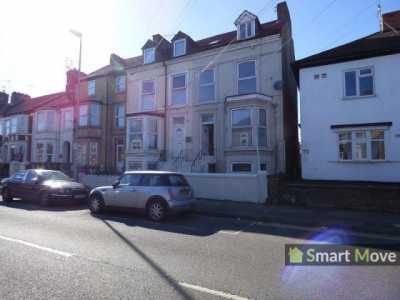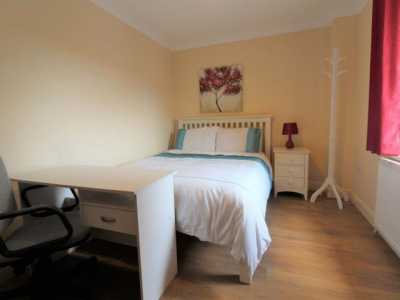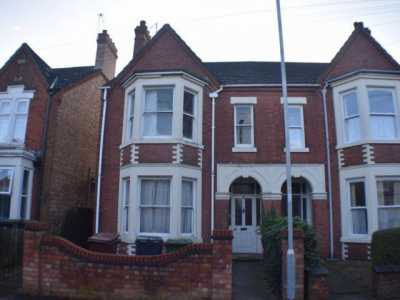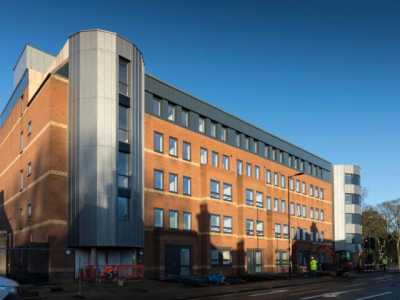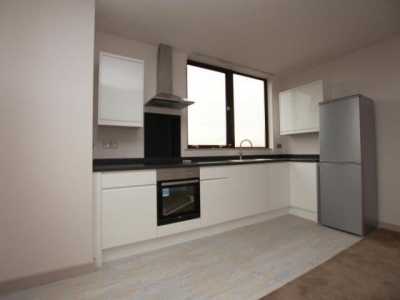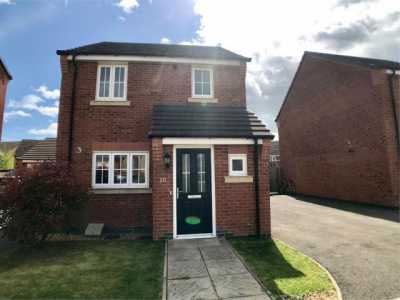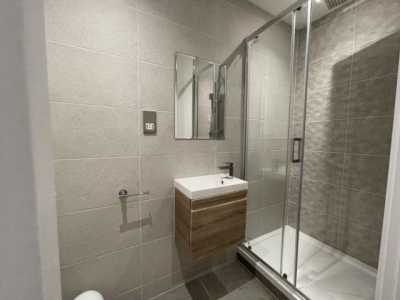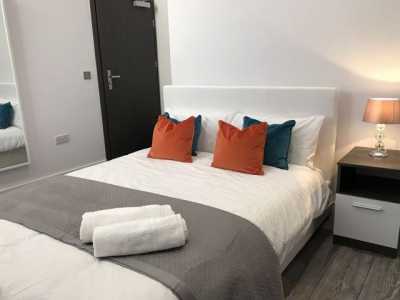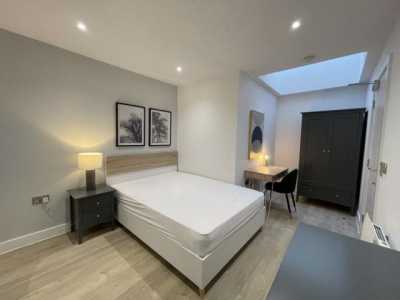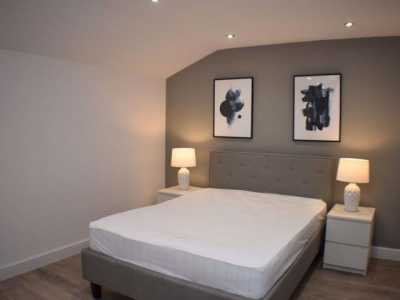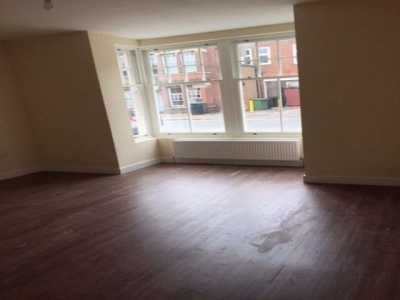Home For Rent
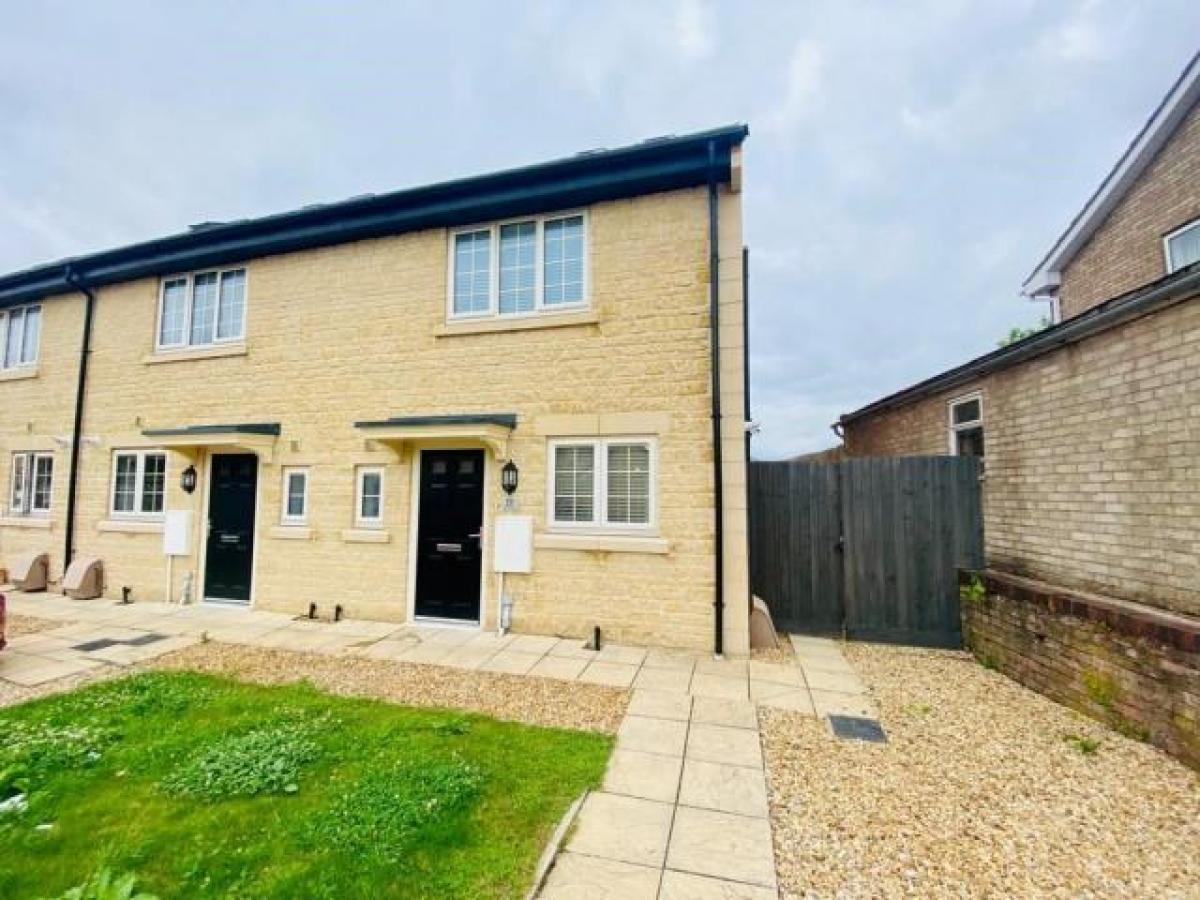
£1,150
11 High Street, Peterborough
Peterborough, Cambridgeshire, United Kingdom
3bd 1ba
Listed By: Listanza Services Group
Listed On: 01/10/2023
Listing ID: GL6617619 View More Details

Description
**three bedroom, three storey house in langtoft - pets considered** Beebys Property Services are delighted to offer to let this well presented family home in the sought after village of Langtoft. The property offers entrance hall, cloakroom, storage cupboard, modern fitted kitchen with integrated white goods, dining room leading to the lounge with French doors opening onto extensive decking and an enclosed and private rear garden. The first floor offers two double bedrooms and a modern family bathroom with shower over bath. The third double bedroom is located on the second floor. Ample off road parking for 3 to 4 cars and grassed area to the front of the property. There is also side access giving you access to the rear garden. Viewing of this property is highly recommended: Call now to arrange your viewing! Energy Performance Rating 'B'Entrance hallWith radiator, large storage cupboard and stairs to first floor.CloakroomComprising low level WC, wash hand basin and window to front aspect.Kitchen2.34m x 5.00m (7' 8 x 16' 5)With ample contemporary wall and base units, built in double oven with gas hob and extractor hood above; integrated dishwasher and fridge freezer, work surface, wall tiling, sink unit, plumbing for washing machine, window to front aspect and open access toDining room3.18m x 4.42m (10' 5 x 14' 6)This room has radiator, TV point and open access toLounge3.30m x 3.86m (10' 10 x 12' 8)This room has a skylight window, two radiators and French doors opening onto the decking and rear garden.LandingWith radiator and stairs to second floor.Bedroom 13.15m x 4.42m (10' 4 x 14' 6)With radiator, window to rear aspect and double wardrobe.Bedroom 2With radiator and window to front aspect.BathroomComprising panelled bath with shower above, low flush wc, wash hand basin, wall tiling, radiator and window to side aspect.LandingBedroom 34.29m x 4.42m (14' 1 x 14' 6)With radiator, two skylight windows to front aspect and dressing area.OutsideThe double width driveway provides parking for three to four vehicles and there is also a lawned area directly in front of the property.The rear garden is enclosed by fencing with decked patio along the width of the property, area laid to lawn and shed provided for tenant use.Access to the rear garden may also be gained at the side of the property. For more details and to contact:

