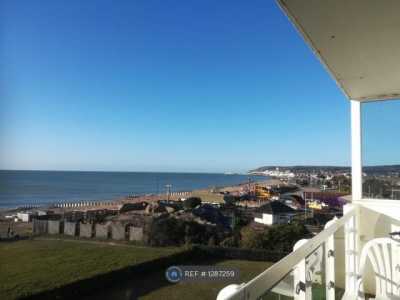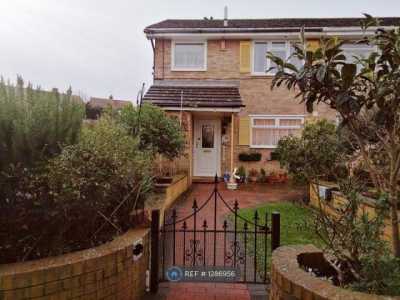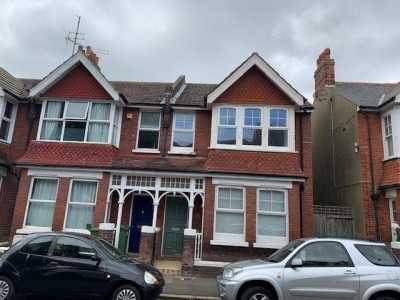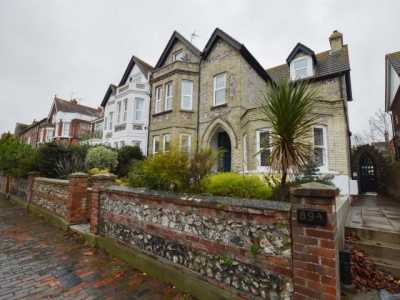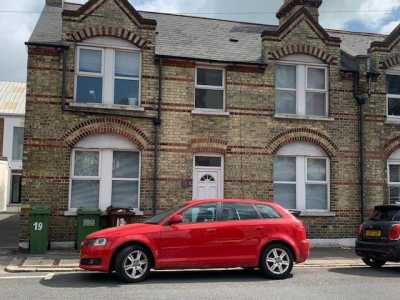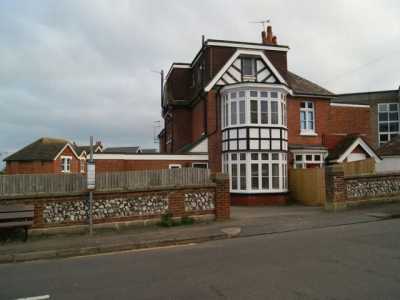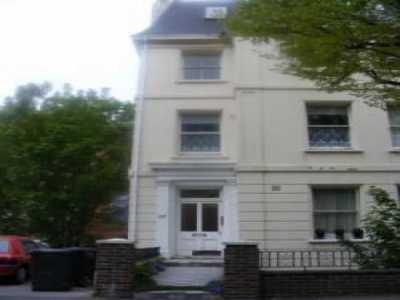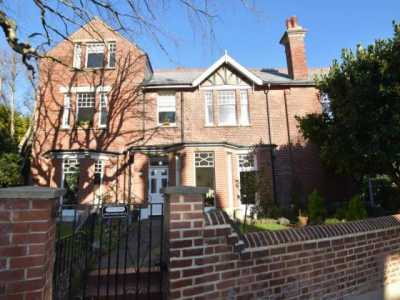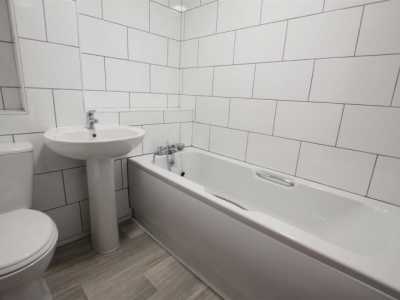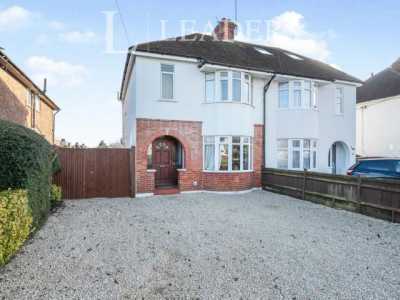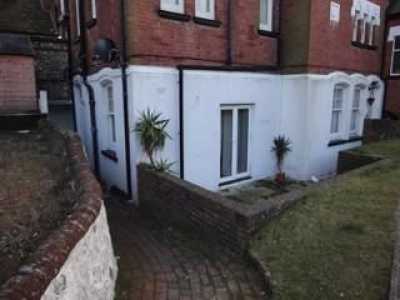Home For Rent
£895
11 High Street, Hailsham
Eastbourne, East Sussex, United Kingdom
2bd 1ba
Listed By: Listanza Services Group
Listed On: 01/10/2023
Listing ID: GL6613880 View More Details

Description
To let - Forming part of an exclusive gated development of three cottages - A two bedroomed flint/brick fronted cottage located in the grounds of a former convent situated in the highly sought after Lower Meads area of Eastbourne. The property is the middle cottage and comprises 10'6 x 5'2 fitted kitchen with oven and hob, 18'4 x 9'7 lounge/dining room, 2 bedrooms one with small dressing room area, bathroom/wc, gas fired central heating and double glazed windows. Benefits also include an enclosed cottage style garden to the front and an allocated car parking space. EPC = tbcThe property occupies a convenient central location being approximately half a mile from Eastbourne town centre which offers a comprehensive range of shopping facilities and main line railway station. Eastbourne Theatres and seafront are also within close proximity.Front DoorTo:Lounge/Dining Room (5.59m x 2.92m)Widening to 12'4 Max. Laminate style flooring. Television and Telephone point, two radiators. Security entry phone system for gated entrance. Central heating thermostat. Understairs storage cupboard with light and shelving. Down lighters, bi fold doors opening to the Kitchen. Stairs rising from Lounge/Dining Room to first floor landing:Fitted Kitchen (3.20m x 1.57m)Single drainer sink unit with mixer tap, work surface with base units below. Wall mounted cupboards with under cupboard lighting. Electric oven, 4 burner gas hob with extractor fan over. Cupboard providing space for fridge/freezer. Part tiled walls. Alpha wall mounted gas fired boiler. Outlook to front.First Floor LandingBedroom One (3.84m x 2.59m)Radiator, telephone point, down lighters, window to front. Door opening to dressing room area: 5'0 x 4'7. Fitted shelving and hanging rail, xpelair fan, velux windows, radiator.Bedroom Two (3.02m x 1.93m)Radiator, outlook to front.BathroomBath with mixer taps, shower attachment, wall mounted wash hand basin, low level WC, radiator, tiled walls, velux window, light with shaver point, xpelair fan.OutsideCottage style garden situated in the front of the property. Outside tap, various plants, gate to font.DirectionsProceed from Taylor Engley office in Cornfield Road to the war memorial roundabout and take the fourth exit into Cornfield Terrace. Continue into Cornfield Terrace and take the first right into Blackwater Road. Continue into Blackwater Road passing over College Road and take the right turn into the driveway marked Clovelly. On entering Clovelley's grounds bear right and follow the road to the side of the main building, where Clovelly Mews will be found.Measurement DisclaimerNb. For clarification, we wish to inform prospective tenants that we have prepared these particulars floor plans as a general guide. We have not carried out a detailed survey nor tested the services, appliances specific fittings. All measurements are approximate and into bays, alcoves and occasional window spaces where appropriate. Room sizes cannot be relied upon for carpets and furnishings.References Deposits* important * Please be advised that we will require a holding deposit to the equivalent of one weeks rent prior to starting referencing. This will be held until the date of move in and will then be deducted from your final rent amount.If you decide not to proceed with the tenancy, provide false or misleading information, fail a right to rent check or fail to take reasonable steps to enter into a tenancy agreement, then we will retain the holding deposit to cover costs incurred.If you require further clarification on the above, please do not hesitate to contact us on or email. For more details and to contact:

