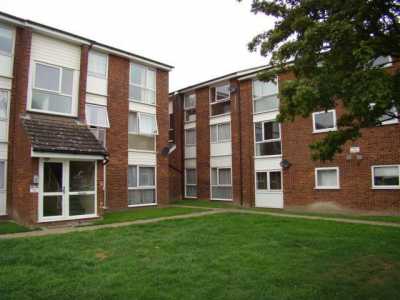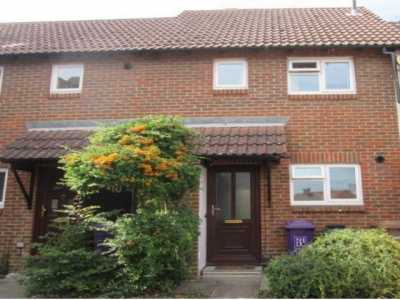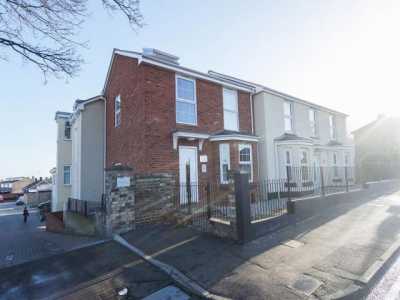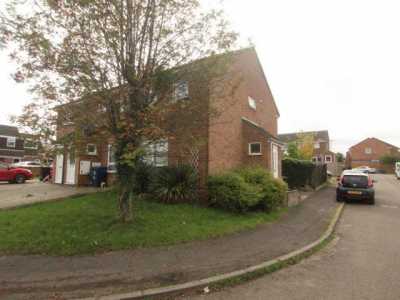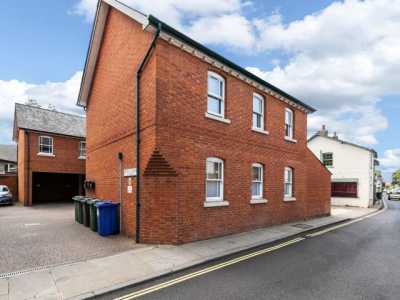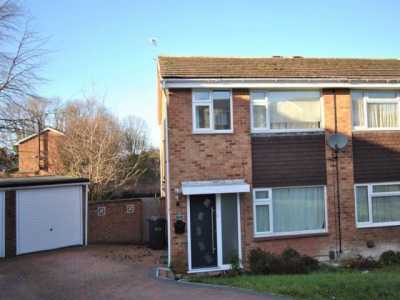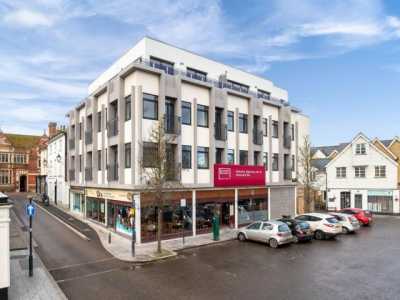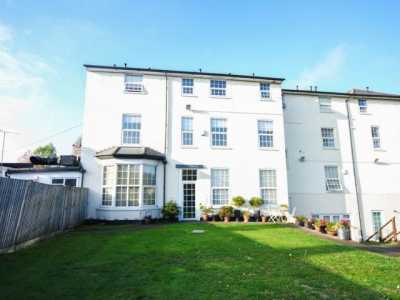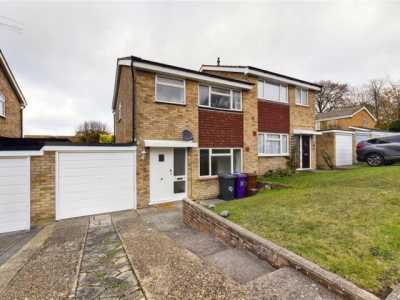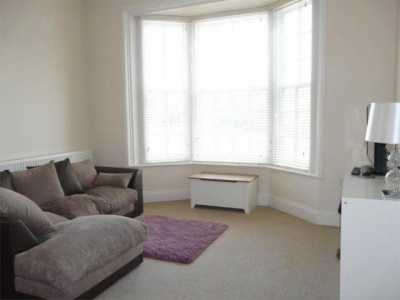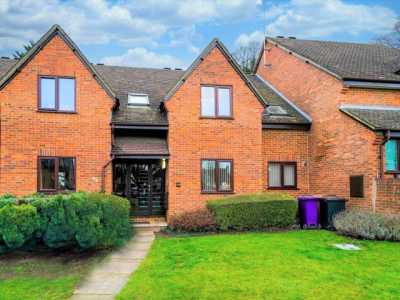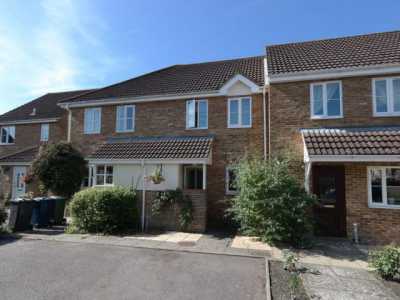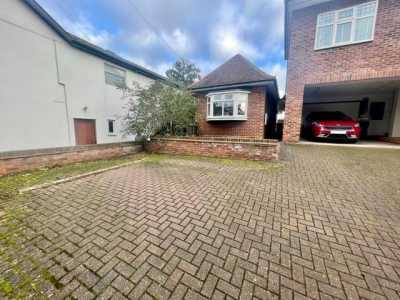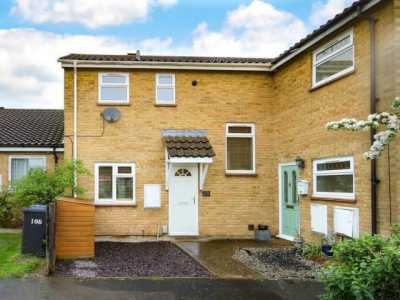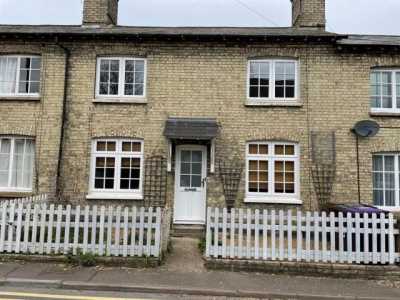Home For Rent
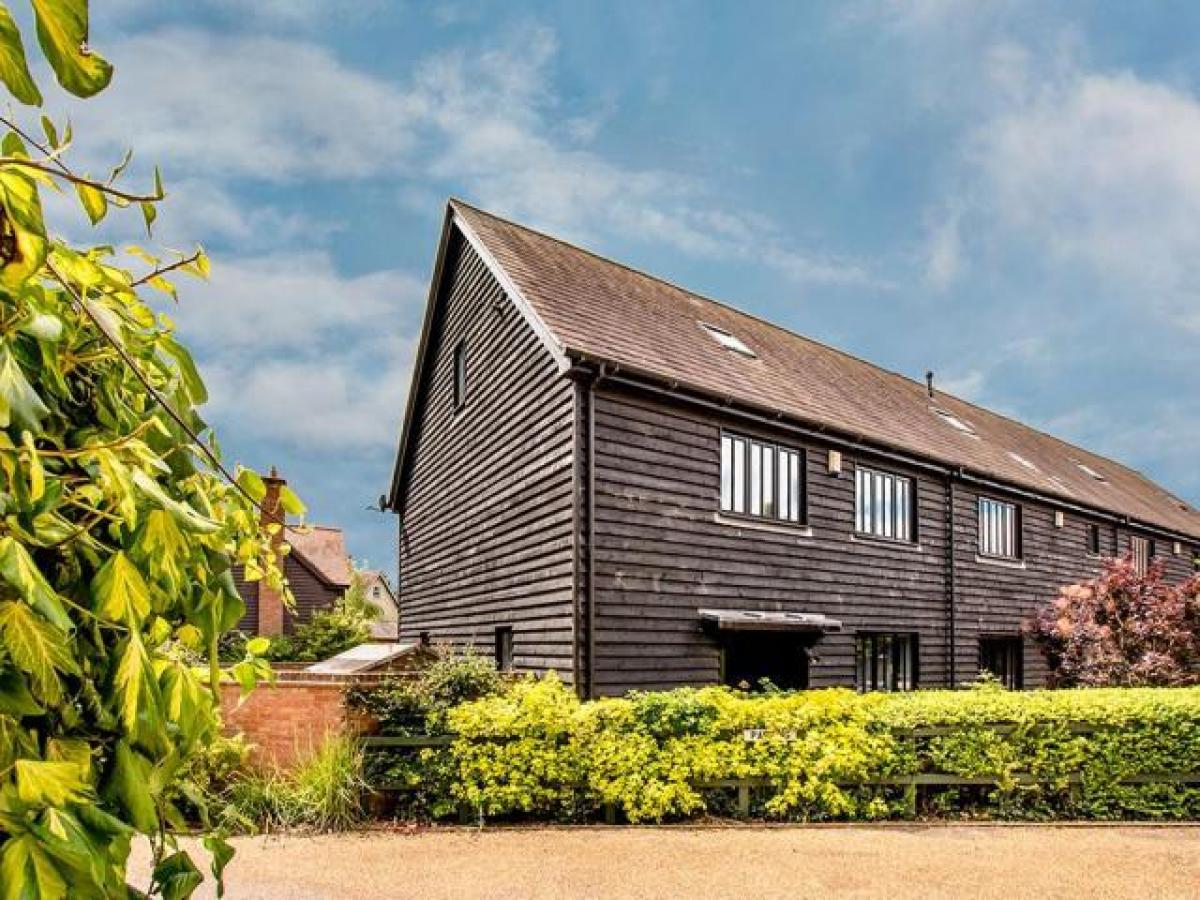
£1,695
11 Baldock Street, Royston
Royston, Hertfordshire, United Kingdom
4bd 2ba
Listed By: Listanza Services Group
Listed On: 01/10/2023
Listing ID: GL6621717 View More Details

Description
A stunning four bedroom barn conversion style town house in the village of Whaddon. This modern home offers ample living space which is mostly open plan on the ground floor with two sets of patio doors out to the gardens. Having recently been redecorated the property is in excellent condition throughout.Comprising entrance hall, cloakroom, dining room, family room, kitchen/diner with white goods, first floor lounge or a potential fifth bedroom, master bedroom with en-suite shower room, three further bedrooms with en-suite shower room to bedroom three and family bathroom. Benefitting from a carport for two vehicles, gas central heating and a beautiful landscaped garden. Unfurnished and available 26th January.Ground floor entrance hall 13' 02 x 9' 03 (4.01m x 2.82m) Tiled flooring, doors to cloakroom, family room, dining room and kitchen/breakfast room, stairs to first floor, storage cupboard and radiator.Cloakroom 7' 02 x 2' 11 (2.18m x 0.89m) Tiled flooring, obscured double glazed windw to side aspect, pedestal wash hand basin, low level WC, radiator, blind, inset spotlights and mirror.Family room 11' 03 x 11' 02 (3.43m x 3.4m) Tiled flooring, double glazed windows to front aspect, radiator, curtains.Dining room 12' 06 x 12' 01 (3.81m x 3.68m) Tiled flooring double glazed patio doors to garden and window to side aspect, radiator, curtains.Kitchen/breakfast room 11' 03 x 23' 04 (3.43m x 7.11m) Tiled flooring, double glazed windows and door to rear aspect, fitted wall and base units with work surface over and inset porcelain sink and drainer, integrated appliance to include electric range cooker with double oven and separate grill, dishwasher, washing machine. Microwave and fridge freezer, two radiators, curtains, built in pantry, double doors opening up to dining room.First floor first floor stairs and landing Carpet to stairs, laminate flooring to landing, doors to lounge and bedrooms 1 2, stairs to second floor.Lounge/bedroom 5 11' 02 x 16' 05 (3.4m x 5m) Laminate flooring, multimedia ports, double doors, double glazed windows to rear aspect, radiator, curtains.Master bedroom 11' 11 x 16' 01 (3.63m x 4.9m) Laminate flooring, two double built in wardrobes, radiator, curtains, double glazed window to front aspect, multimedia ports.En-suite shower room 7' 01 x 10' 05 (2.16m x 3.18m) Tiled flooring, large walk in shower cubicle with bar mixer shower with rainforest style head and additional wand style head, radiator, heated towel rail, large mirror, low level WC, pedestal wash hand basin, inset spotlights, large cabinet.Bedroom two 7' 07 x 12' 06 (2.31m x 3.81m) New carpet, radiator, double glazed window to front aspect, curtains.Second floor stairs landing Double glazed window to side aspect, carpet, radiator.Bedroom three 11' 10 x 11' 10 (3.61m x 3.61m) Carpet, velux window, radiator, loft access hatch.En-suite shower room 6' 02 x 6' 06 (1.88m x 1.98m) Tiled flooring, radiator, shaving port, low level WC, pedestal wash hand basin, shower cubicle with mains fed shower, inset spotlights.Bedroom four 12' 12 x 7' 08 (3.96m x 2.34m) Carpet, velux window, radiator.Family bathroom 6' 02 x 7' 02 (1.88m x 2.18m) Vinyl flooring, panel bath, low level WC, pedestal wash hand basin, airing cupboard, velux window, radiator, extractor fan, inset spotlights.Outside front garden small enclosed garden with pathway and mature shrubs.Rear garden Fully enclosed walled garden with two patio areas, mature shrub borders, rear gated access, timber shed.Parking Timber barn style carport with two allocated spaces. For more details and to contact:

