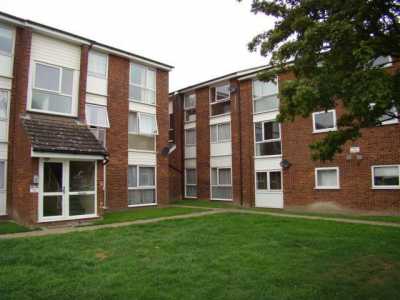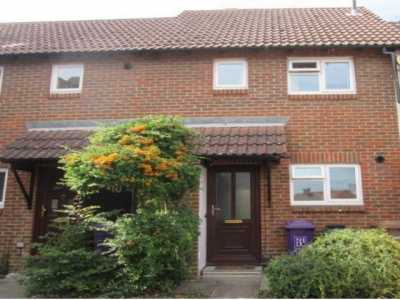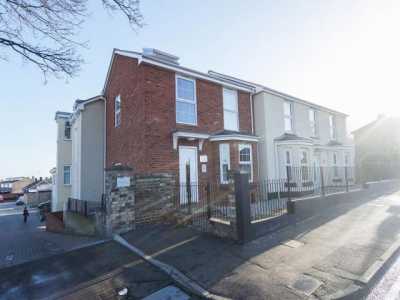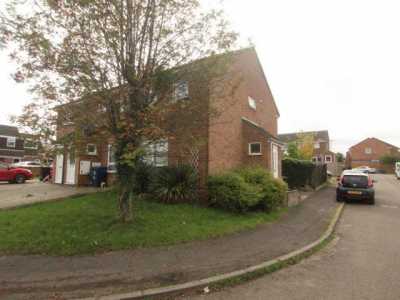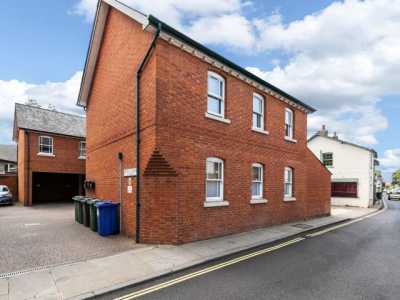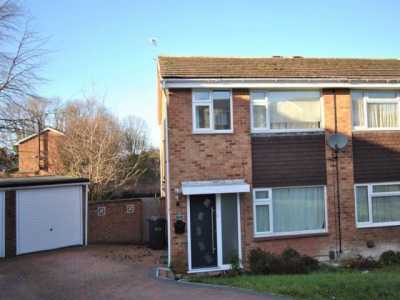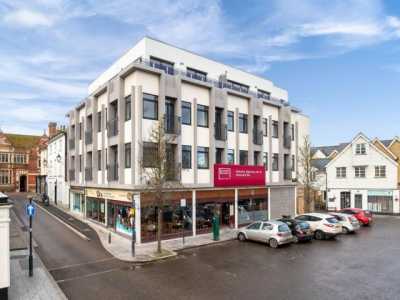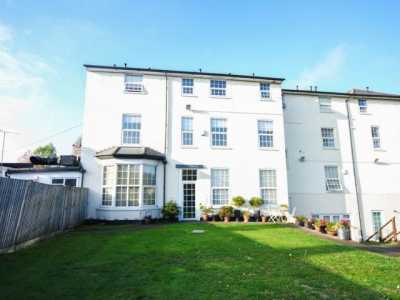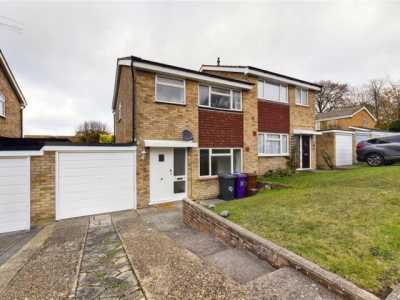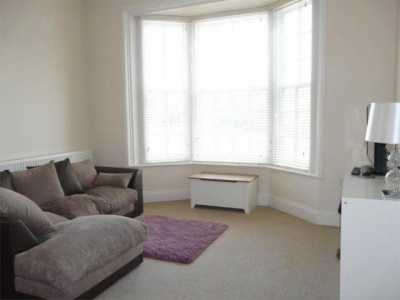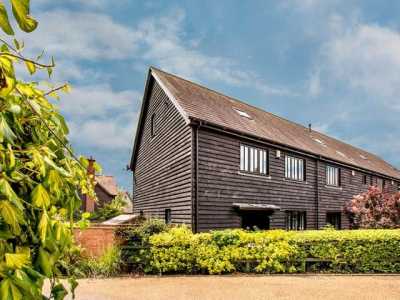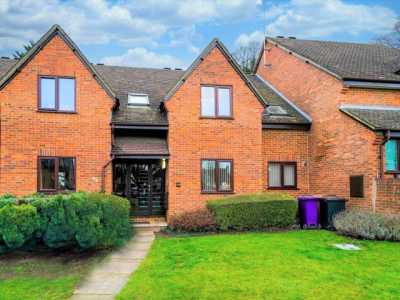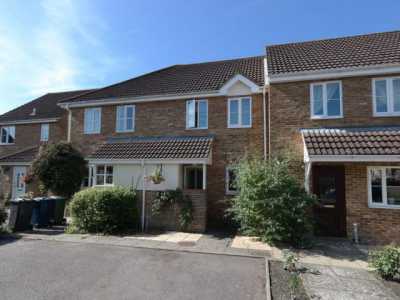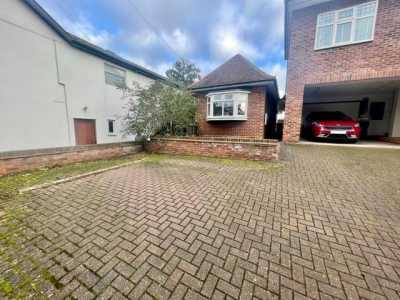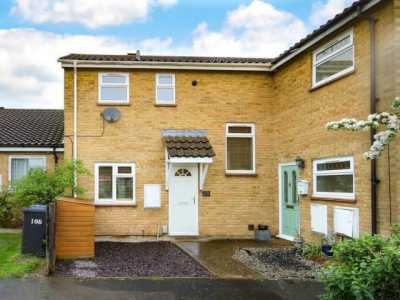Home For Rent
£1,550
11 Baldock Street, Royston
Royston, Hertfordshire, United Kingdom
4bd 1ba
Listed By: Listanza Services Group
Listed On: 01/10/2023
Listing ID: GL6602663 View More Details

Description
A well presented family home in the popular village of Melbourn. Accommodation which has been re-decorated throughout, briefly comprises of a lounge, dining room, conservatory, kitchen, utility room, cloakroom, four bedrooms with en-suite to master and family bathroom. Further benefiting from double glazing, gas fired radiator heating, landscaped enclosed rear garden and garage. Unfurnished. Available middle of January.Ground floor entrance hall Entrance door to front, radiator, staircase to first floor, radiator, cloaks storage cupboard.Cloakroom Fitted two piece suite comprising of a low level w.c and wall mounted wash hand basin, radiator, laminate flooring.Lounge 14' 1 x 12' 2 (4.29m x 3.71m) Open to conservatory, double doors to dining room, feature fireplace housing a gas fire, laminate flooring.Dining room 8' 10 x 8' 6 (2.69m x 2.59m) Patio doors to rear, radiator, laminate flooring.Conservatory 15' 2 x 12' (4.62m x 3.66m) Double glazed construction on a brick built base and glass roof, skylight, blinds, double glazed patio doors to rear garden, radiator, laminate flooring.Kitchen 10' 1 x 10' 5 (3.07m x 3.18m) Double glazed window to front, fitted range of wall and base units with worksurfaces over housing a single bowl sink and drainer unit, electric double Neff oven and grill, 4 ring gas hob, overhead extractor, space for dishwasher, under counter fridge provided if required, blind, door to utility room, radiator.Utility room Timber frame back door to side passage, radiator, Fitted range of wall and base units with natural wood effect worksurface over, plumbing and space for washing machine,first floor landing Loft access hatch, airing cupboard, new carpet.Bedroom 1 13' 5 x 11' 8 (4.09m x 3.56m) Double glazed window to rear, radiator, new carpet, fitted double wardrobe, fitted cupboards, blinds, door to en-suite.En-suite Double glazed window to side, fitted three piece suite comprising of a low level w.c, pedestal wash hand basin and shower cubicle with mains fed bar mixer, mirrored cabinet, towel heater, extractor, tiled walls, tiled flooring.Bedroom 2 11' 09 x 8' 11 (3.58m x 2.72m) Radiator, carpet, blinds, fitted double and single wardrobe.Bedroom 3 9' 11 x 7' 7 (3.02m x 2.31m) Double glazed window to front, radiator, carpet, blinds, fitted range of furniture consisting of wardrobes, drawers and desk.Bedroom 4 7' 11 x 6' 10 (2.41m x 2.08m) Double glazed window to front, radiator, carpet.Bathroom Double glazed window to front, heated towel rail, fitted three piece suite comprising of a panelled bath with mains fed bar mixer shower over, low level w.c and pedestal wash hand basin, tiled flooring, blind.Outside front garden Driveway parking for two vehicles, lawn area, shrub beds.Rear garden Enclosed landscaped rear garden with gravelled areas, mature shrubs and trees, side access gate, low level walled sections breaking up the garden into various areas.Garage Up and over door, power and light connected. For more details and to contact:

