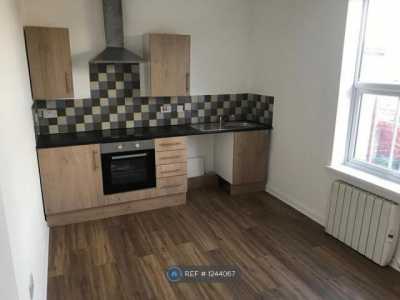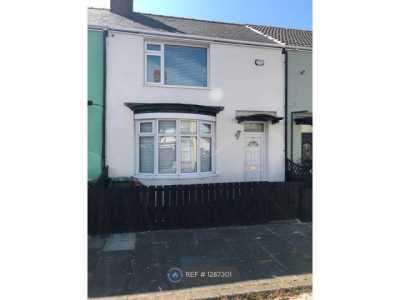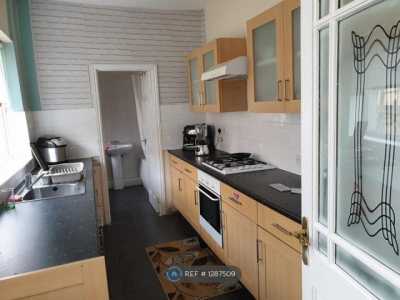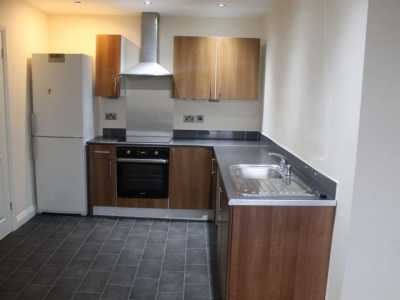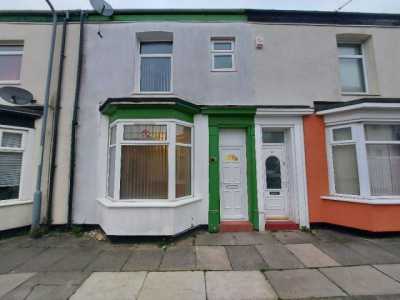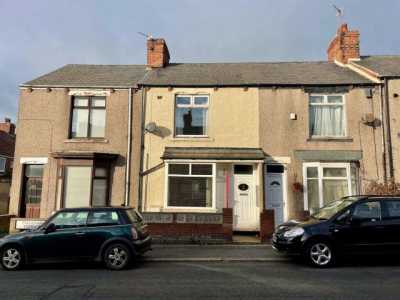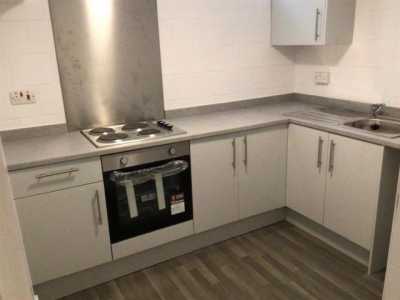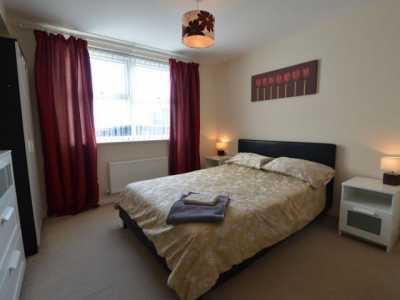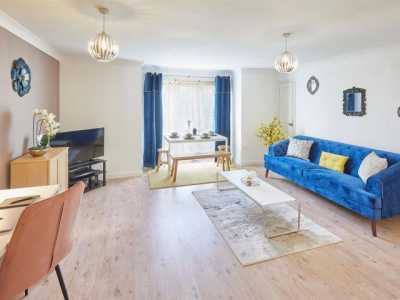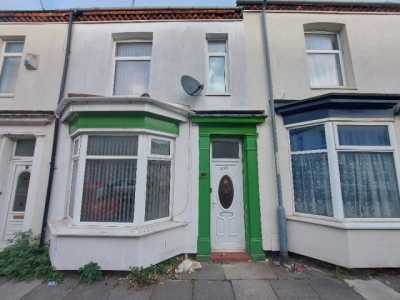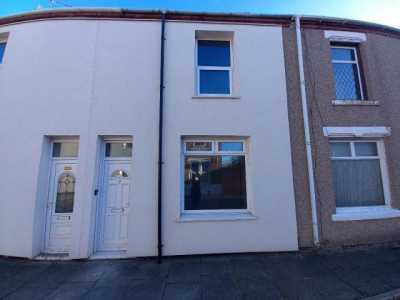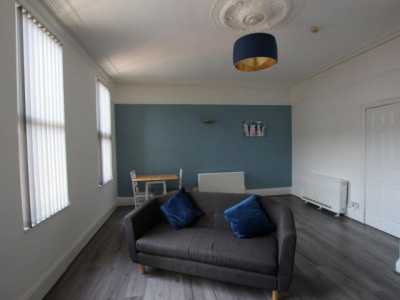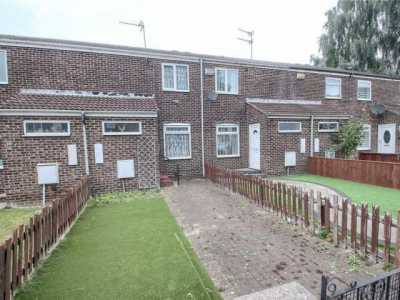Home For Rent
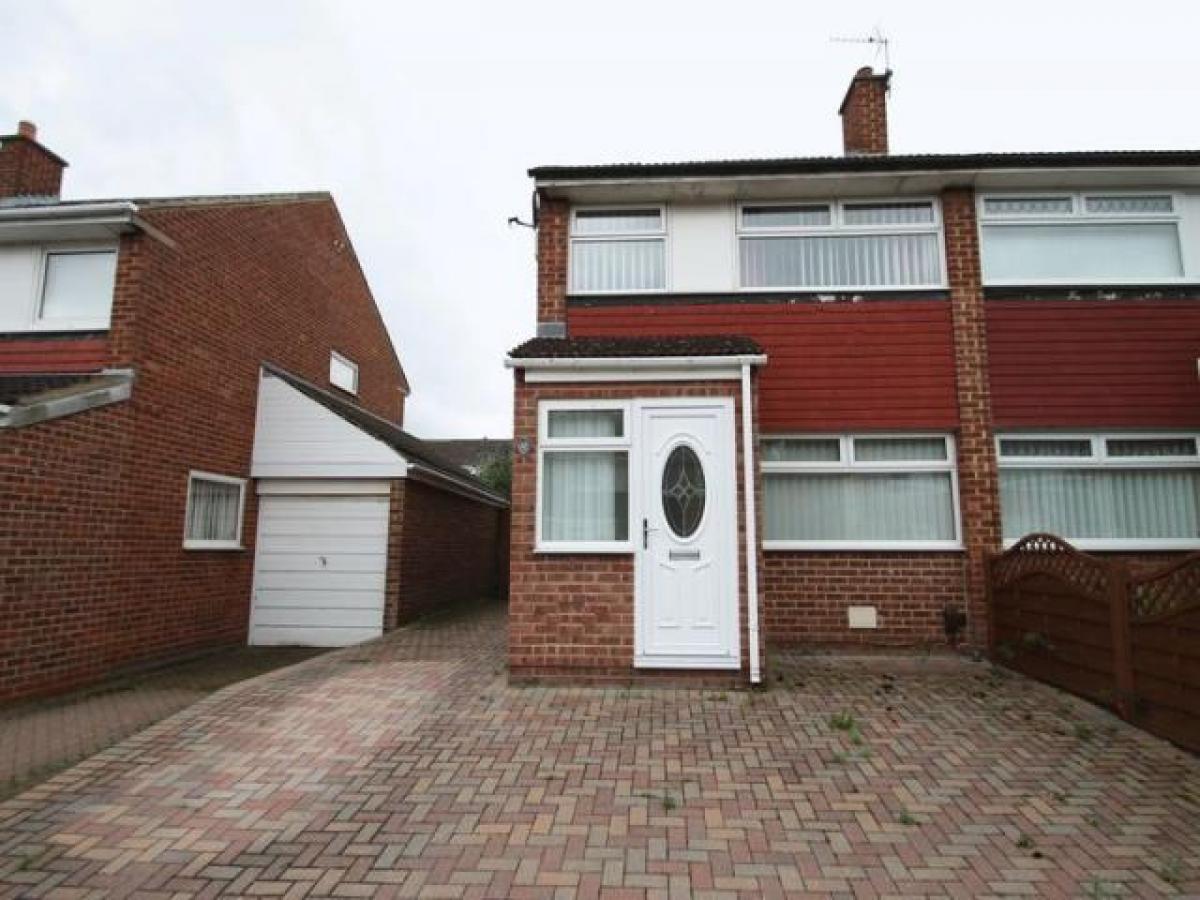
£650
101 High Street, Yarm
Stockton on Tees, County Durham, United Kingdom
3bd 1ba
Listed By: Listanza Services Group
Listed On: 01/10/2025
Listing ID: GL6606246 View More Details

Description
This well presented 3 bed semi detached property is located in the popular of Bishopsgarth and will make an ideal family home. The ground floor accommodation provides a lounge, large separate dining room, kitchen with a great range of wall and base units. The first floor provides 3 well proportioned bedrooms and a family bathroom. Throughout the property there is additional storage. The property is gas centrally heated and has uPVC double glazed windows throughout. Externally there is a well planned low maintenance garden with off road parking for several cars. Pets considers, sorry, no smokers.Entrance PorchUPVC double glazed entrance door, uPVC window, laminate flooring.Lounge (14' 2'' x 14' 6'' (4.31m x 4.42m))Fitted with a marble effect fire surround with back and hearth incorporating living flame effect electric fire. Stairs to first floor, double doors leading to dining room, double radiator, uPVC double glazed window to front aspect.Dining Room (14' 6'' x 9' 9'' (4.42m x 2.97m))Built in storage cupboard, double radiator, uPVC double glazed window.KitchenFabulous kitchen fitted with a range of beech effect base and wall units with contrasting black marble effect work surfaces incorporating 1 1/2 bowl inset stainless steel sink unit with mixer tap. Integrated electric double oven with induction hob and extractor fan over. Integrated fridge and space and plumbing for a washing machine. Laminate flooring. Two uPVC double glazed windows, uPVC door to rear.LandingDouble radiator uPVC double glazed window.Access to a boarded out loft which is boarded and carpeted with lighting and a uPVC double glazed window.Master BedroomUPVC double glazed window, double radiator, built in storage cupboard.Front Bedroom (10' 8'' x 5' 6'' (3.25m x 1.68m))Built in storage cupboard housing Worcester boiler, uPVC double glazed window, double radiator.Rear Bedroom (9' 2'' x 8' 2'' (2.79m x 2.49m))UPVC double glazed window, double radiator.ExternallyLarge paved driveway to front with gate to rear garden. Large decking area to rear with lawned area and gravelled borders. Garden shed.EPC NoteThe energy efficiency rating for this property is C. A full copy of the report is available upon request. For more details and to contact:

