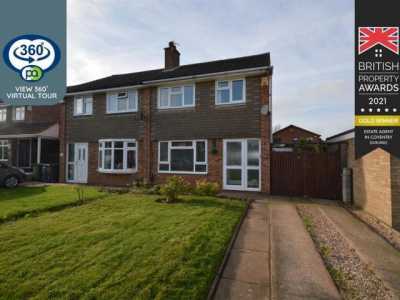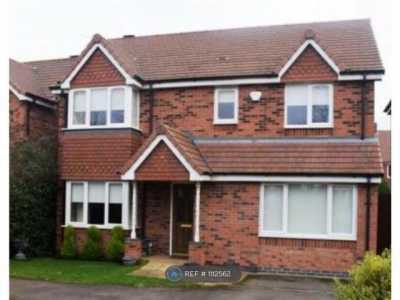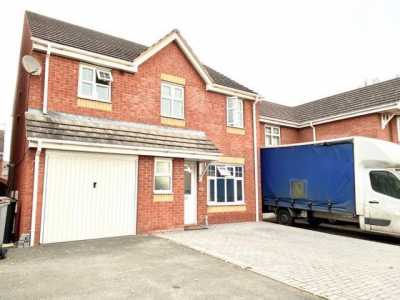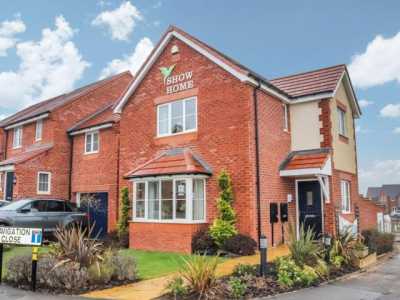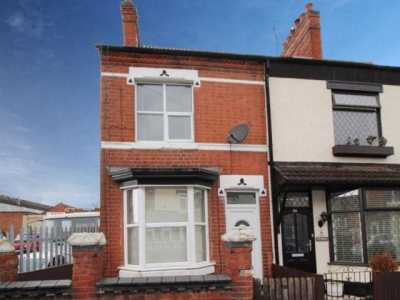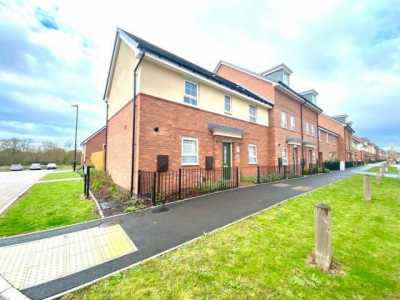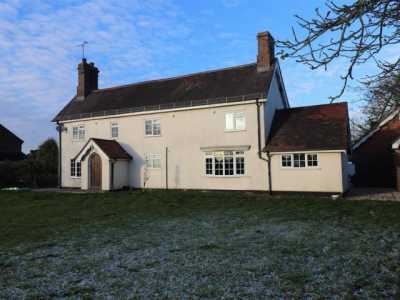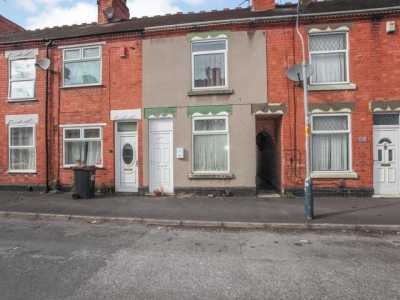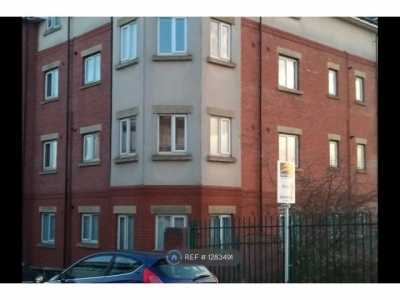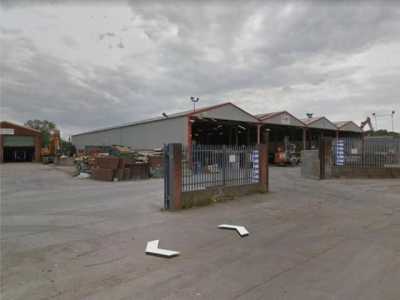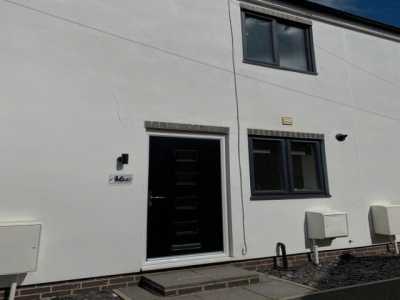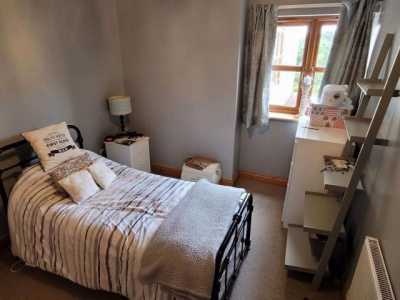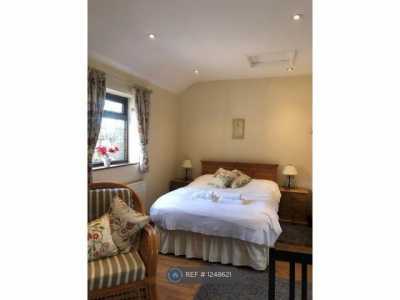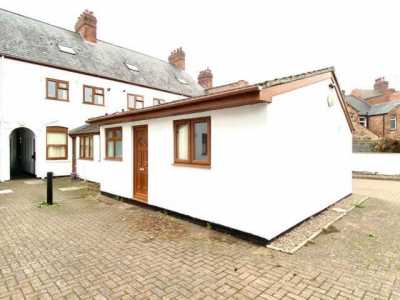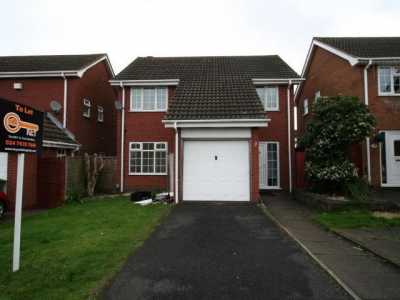Home For Rent
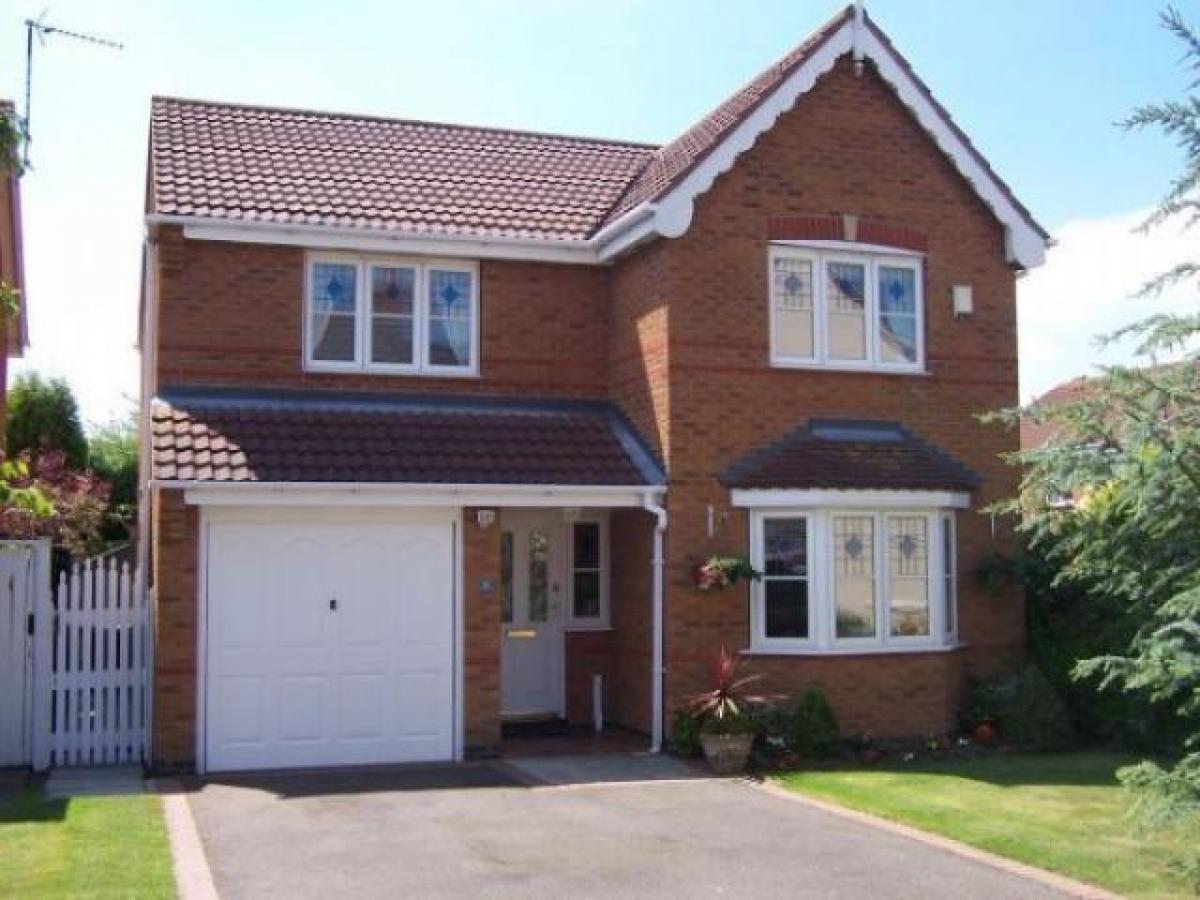
£1,100
100 Castle Street, Hinckley
Nuneaton, Warwickshire, United Kingdom
4bd 1ba
Listed By: Listanza Services Group
Listed On: 01/10/2023
Listing ID: GL6604094 View More Details

Description
Very well presented southerly rear facing David Wilson Homes built detached residence within a pleasant village location. UPVC double glazing, security alarm and gas central heating. Entrance hall, lounge, dining room, conservatory, fitted kitchen, utility and cloakroom. Four bedrooms master with en-suite, family bathroom. Single garage and ample off road parking, gardens to front and rear. Viewing recommended. No pets/smokers, available end of Jan 2022.Entrance HallHaving ceiling light point, coving to ceiling, single panelled radiator, laminate wood flooring, central heating thermostat control, telephone point, stairs to first floor.Lounge (17' 0'' x 10' 6'' (5.18m x 3.2m))Having uPVC double glazed bay window to front aspect, two ceiling light points, coving to ceiling, dado rail, two double panelled radiators, telephone point, television point, adams style fireplace with marble hearth and gas fire.Dining Room (8' 10'' x 10' 8'' (2.69m x 3.25m))Having ceiling light point, coving to ceiling, dado rail, single panelled radiator, laminate flooring, patio doors.Conservatory (9' 0'' x 10' 10'' (2.74m x 3.3m))Part brick and uPVC construction, ceiling light point, single panelled radiator, laminate wood flooring, French door to garden.Kitchen (10' 0'' x 9' 6'' (3.05m x 2.9m))Having uPVC double glazed window to rear aspect, ceiling light point, coving to ceiling, single panelled radiator, a range of eye and base level units with work surfaces over and complimentary up lighting, 1 ½ bowl single drainer sink unit with mixer tap, plumbing for dishwasher, built in double oven and gas hob, with extractor hood over.UtilityHaving ceiling light point, coving to ceiling, work surfaces, plumbing for washing machine, door to garden.CloakroomHaving uPVC double glazed opaque window to side aspect, ceiling light point, single panelled radiator, low level, wash hand basin, tiled floor.LandingHaving uPVC double glazed window to side aspect, ceiling light point, coving to ceiling, dado rail, single panelled radiator, airing cupboard, loft access.Bedroom One (11' 10'' x 11' 4'' (3.61m x 3.45m))Having uPVC double glazed window to front aspect, ceiling light point, coving to ceiling, single panelled radiator, telephone point, tv point, three built in double wardrobes.En-SuiteHaving uPVC double glazed opaque window to side aspect, ceiling light point, single panelled radiator, shaver point, fully tiled, three piece suite comprising of low level flush wc, wash hand basin, shower cubicle.Bedroom Two (10' 2'' x 8' 4'' (3.1m x 2.54m))Having uPVC double glazed window to rear aspect, ceiling light point, coving to ceiling, single panelled radiator, built in double cupboard.Bedroom Three (11' 8'' x 7' 8'' (3.56m x 2.34m))Having uPVC double glazed window to front aspect, ceiling light point, coving to ceiling, single panelled radiator, built in double and single wardrobes,.Bedroom Four (6' 8'' x 7' 6'' (2.03m x 2.29m))Having uPVC double glazed window to rear aspect, ceiling light point, coving to ceiling, single panelled radiator, telephone point, built in double wardrobe.BathroomHaving uPVC double glazed opaque window to rear aspect, ceiling light point, coving to ceiling, fully tiled, single panelled radiator, shaver point, three piece suite comprising of low level flush wc, wash hand basin, bath with shower over.OutsideHaving lawned front garden and off road parking leading to single garage with up and over door. South facing rear garden having gated side access, paved patio area, lawn, decked area, flower beds, water feature, shed, tap, security lighting. For more details and to contact:

