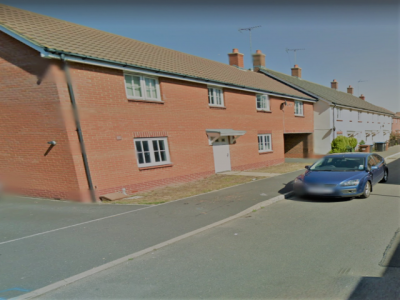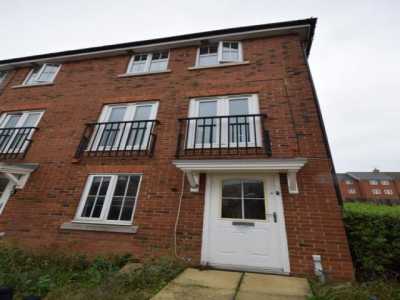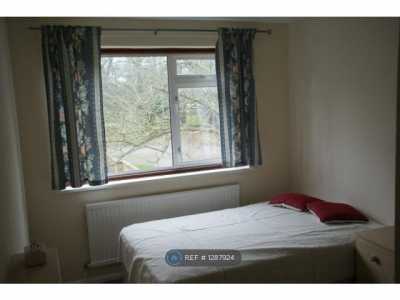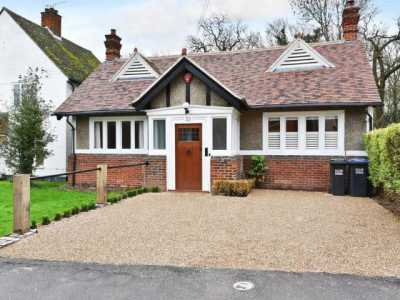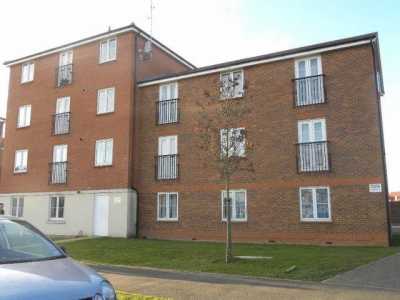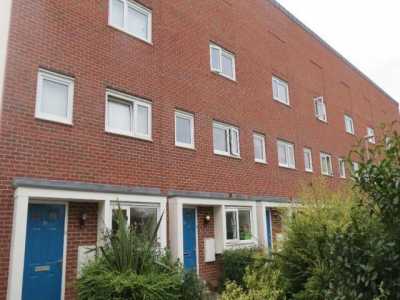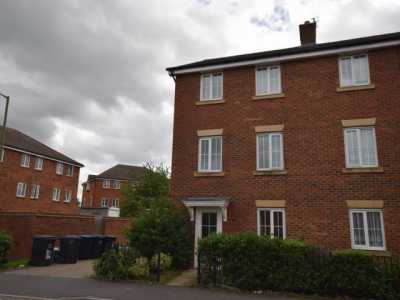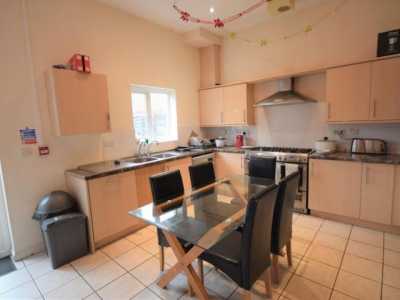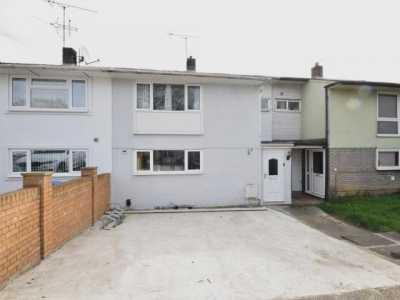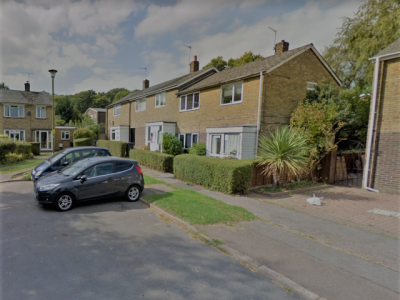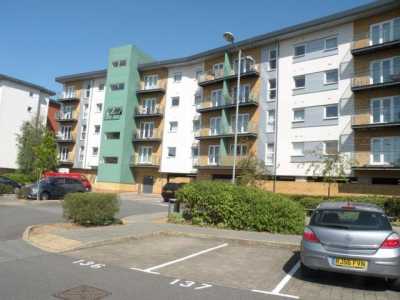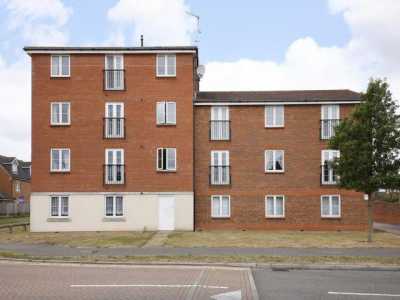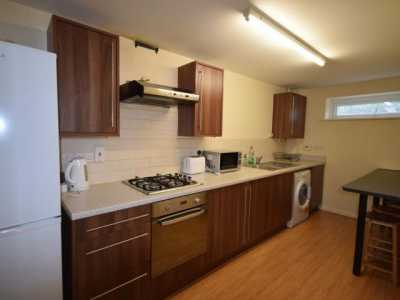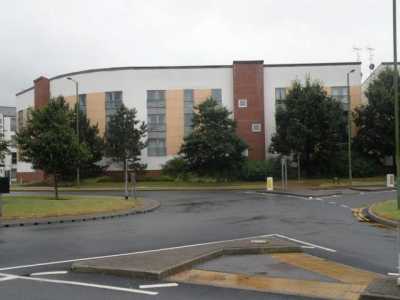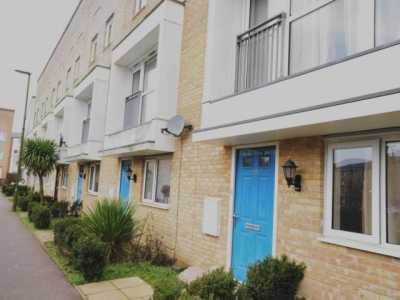Home For Rent
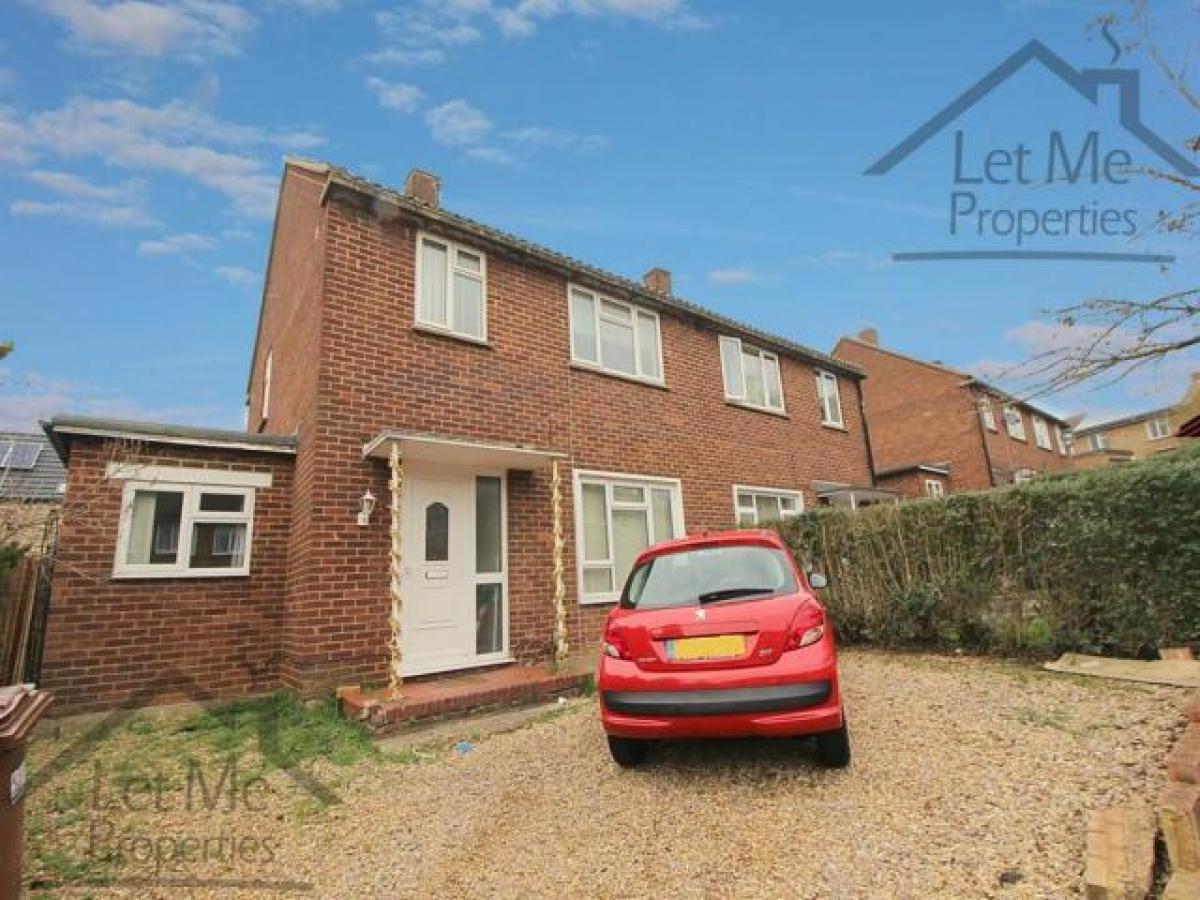
£1,525
1 Hatfield Road, St Albans
Hatfield, Herefordshire, United Kingdom
4bd 1ba
Listed By: Listanza Services Group
Listed On: 01/10/2023
Listing ID: GL6624120 View More Details

Description
Available to students or professional sharers in early September 2022 - maximum of 4 people allowed - not suitable for familiesAn extended four bedroom two bathroom semi-detached house located in South Hatfield. It benefits from a good-sized kitchen leading onto lounge/dining room, downstairs shower room with guest WC, separate study room, family bathroom, good sized rear garden and off-street parking for up to three cars.The property consists of three double bedrooms and one single bedroom all with a single bed, wardrobe/chest of drawers, study desk and chair.Within walking distance to the rear entrance of College Lane Campus and all local amenities.The property will be professionally cleaned (and any necessary repairs will be carried out) before any new tenants move inparking:There is parking available on the large driveway of this property.Utilities:All Utility Costs and Council Tax (Band D - Students can seek exemption) are due on top of the rent.Referencing:The tenants will be required to earn a provable combined annual income of at least 30 x the monthly rent per year in order to pass the tenant referencing for this tenancy.Student tenants must either pay their full rent in advance for the whole tenancy, or they must have a suitable UK Citizen guarantor who meets the referencing criteria.For more information on our application process and referencing criteria, please visit our website ().Next steps:For more information and to arrange a viewing appointment call Let Me Properties letting agents or visit our website ()Accommodation Comprises Of:Obscured door to front. Entrance to.Entrance Hall - 3.51m ( 11'7'') x 1.94m ( 6'5'')Kitchen - 2.77m ( 9'2'') x 2.40m ( 7'11'')Dining Room - 3.16m ( 10'5'') x 2.55m ( 8'5'')Bedroom One (Downstairs) - 4.70m ( 15'6'') x 3.61m ( 11'11'')Shower Room and W/CBedroom Four (Downstairs) - 3.15m ( 10'5'') x 1.84m ( 6'1'')Stairs To First FloorLandingBedroom Two (First Floor) - 3.61m ( 11'11'') x 3.61m ( 11'11'')Bedroom Three (First Floor) - 3.61m ( 11'11'') x 3.00m ( 9'11'')Bedroom Five/Study (First Floor) - 2.69m ( 8'10'') x 2.47m ( 8'2'')Family BathroomExteriorRear GardenDriveway:Block driveway providing off street parking for upto 2 cars. For more details and to contact:

