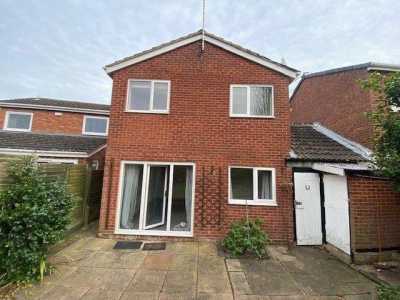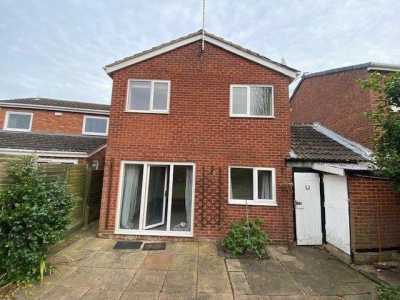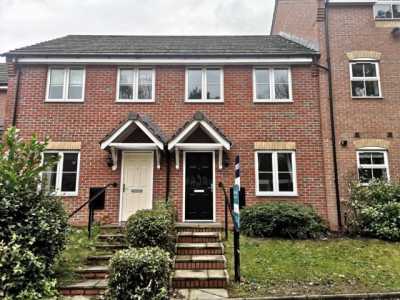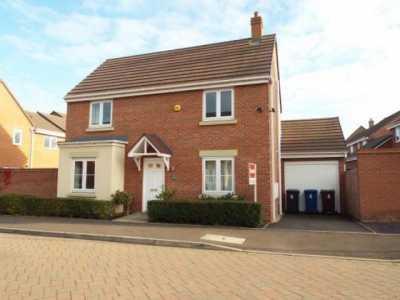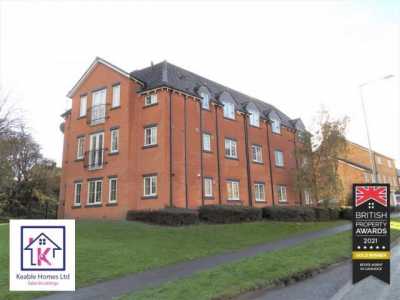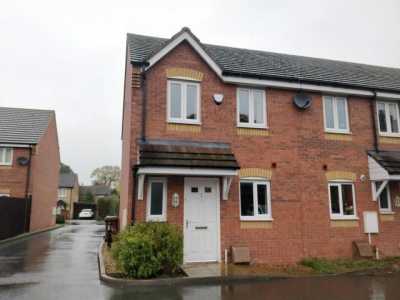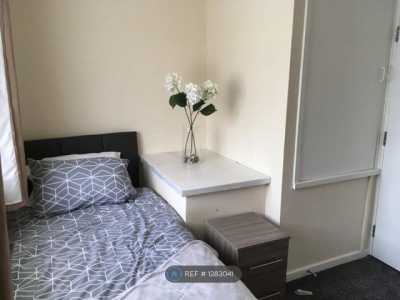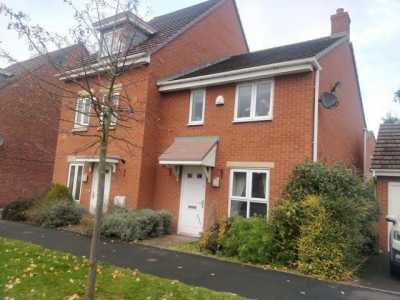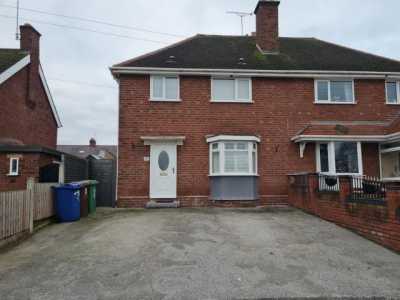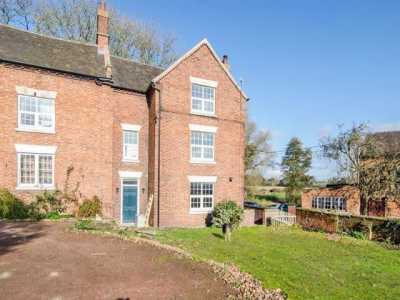Home For Rent
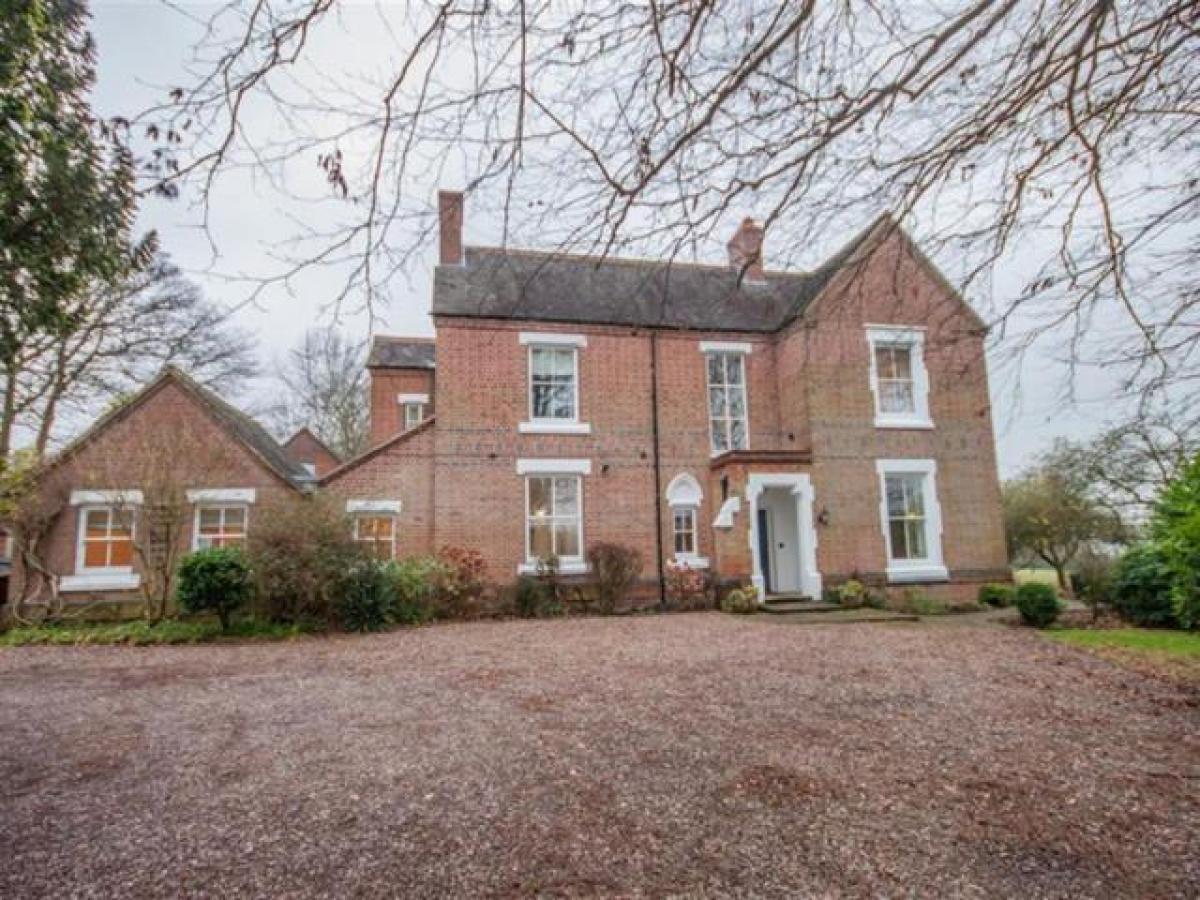
£2,750
1 Bridge Cross Road, Burntwood
Rugeley, Staffordshire, United Kingdom
4bd 1ba
Listed By: Listanza Services Group
Listed On: 01/10/2023
Listing ID: GL6617541 View More Details

Description
Hunters Burntwood are pleased to offer To Let this extremely attractive, period detached property complete with self contained studio Annex with lounge/bedroom, kitchen shower room. This attractive property comprises of impressive feature hallway, three reception rooms, kitchen, utility room, guest cloakroom, master bedroom with en-suite shower room, three further double bedrooms and a family bathroom with bath and separate shower. The house benefits from oil-fired central heating, underfloor heating in the hallway, double garage and an outhouse for additional storage. Outside is a large in out driveway and extensive gardens.Entrance hallwith a 6 panelled wooden entrance door, two wall lights, front Sash window and stairway to the first floor.Living room5.82m (19' 1) (into bay) x 5.44m (17' 10)having a sealed unit double glazed front Sash window, sealed unit double glazed side Sash bay window, four wall lights, four double panel radiators, period style log fireplace with marble hearth back and TV aerial cables sockets.Dining room5.26m (17' 3) x 4.52m (14' 10)having a sealed unit double glazed side rear Sash windows, two double panel radiators, TV aerial points, period style log burner fireplace with marble hearth back and four wall lights.Sitting room3.86m (12' 8) (4.19m (13' 9)max) x 3.61m (11' 10)having sealed unit double glazed rear opening doors with windows above, period style fireplace, TV aerial cable and radiator.Kitchen4.98m (16' 4) x 4.22m (13' 10) fitted with matching base, drawer wall mounted units, under unit lighting, glass fronted display cabinets, marble effect work surfaces incorporating 1 1/2 bowl sink top with drainer, 5 ring induction hob with cooker hood above, electric range cooker, dishwasher, radiator, inset ceiling spotlights and sealed unit double glazed front Sash window.Inner hallwith tiled floor, ceiling spotlights, door to the cellar, overhead storage cupboard, radiator and cupboard with shelving.Utility roomwith matching base, drawer wall mounted units, round edge work surfaces incorporating 1 1/2 bowl stainless steel sinktop with drainer, space for a free standing fridge freezer, space plumbing for an automatic washing machine, tiled floor and ceiling spotlights.Guest cloakroomhaving a low level W.C. With concealed cistern, hand basin with cupboards beneath, matching drawers cupboards, wall mounted radiator, tiled floor, tiled splashbacks, ceiling spotlights and rear side Sash windows.Rear lobbyhaving a side Sash window, six panelled wooden rear door and cupboard with shelving.Landinghaving a sealed unit double glazed front window, wall lights, two radiators and stairway to the attic.Bedroom 15.31m (17' 5) x 4.55m (14' 11)having a sealed unit double glazed rear side Sash window, two radiators, two wall light points, built in wardrobes with hanging rail shelving and door to the:Ensuite shower roomfitted with a matching suite incorporating a walk in shower cubicle with mains shower, vanity unit with hand basin above, low level W.C.,bedroom 24.60m (15' 1) x 4.19m (13' 9) having a sealed unit double glazed front Sash window, TV aerial cable and two cupboards with hanging rails shelving.Bedroom 34.55m (14' 11) x 3.66m (12' 0)with a sealed unit double glazed front side Sash window, radiator, TV aerial cable, two wall light points and built in wardrobe with hanging rail shelving.Bedroom 43.63m (11' 11) x 3.20m (10' 6) (3.96m (13' 0)max)having a sealed unit double glazed rear Sash window, radiator, built in wardrobes with hanging rail shelving and built in cupboard with shelving.Bathroom4.14m (13' 7) x 2.92m (9' 7)fitted with a matching suite incorporating a corner shower cubicle with mains shower, free standing bath, pedestal hand basin, low level W.C., towel radiator, shaver socket, tiled floor, inset ceiling spotlights, tiled splashbacks, cupboard containing hot water cylinder shelving, rear Sash window and sealed unit double glazed rear Sash window.First floor utilityhaving Sash windows to front, side rear ceiling spotlights and space plumbing for an automatic washing machine.Attic storagehaving a skylight window, radiator, two cupboards and sealed unit double glazed rear window.AnnexhallWith a side window, rear entrance door, door to the main house and door to the;inner hallwith two cupboards.Kitchen3.00m (9' 10) x 1.57m (5' 2)having matching base, drawer wall mounted units, round edge work surfaces incorporating a stainless steel sink top with drainer, 4 ring electric hob with cooker hood above, electric cooker, tiled floor, extractor fan, ceiling spotlights and front windowlounge/bedroom5.16m (16' 11) x 4.06m (13' 4)having two radiators, TV aerial cable, two Sash front windows, rear door, ceiling hatch to the roof space and storage cupboard.Shower roomhaving a shower cubicle with mains shower, low level W.C., pedestal hand basin, tiled splash backs, tiled floor, extractor fan, shaver socket, radiator and ceiling spotlightsdouble garagewith two up over entrance doors, light power points, side window and rear door with window alongside.OutsideTo the front of the property two wooden gate provide access to a gravel driveway with space for numerous cars to park, large lawn area with trees/bushes, outside light, security light, metal gate at the side provides access to the rear of the property. To the rear there is a large paved patio area, cold water tap, large lawn with tree, bush shrub borders and outside workshop with Worcester boiler. For more details and to contact:

