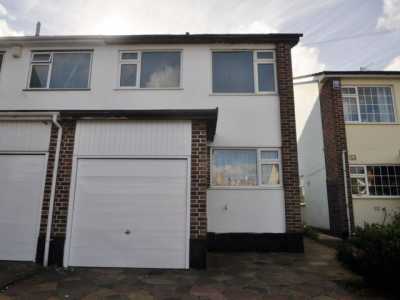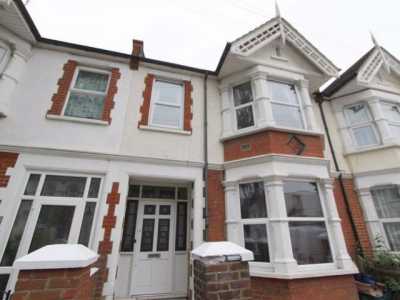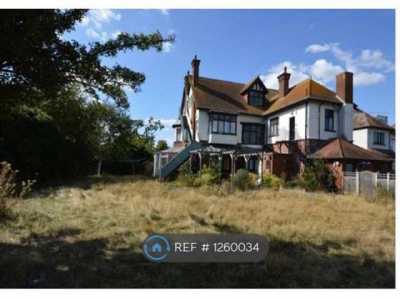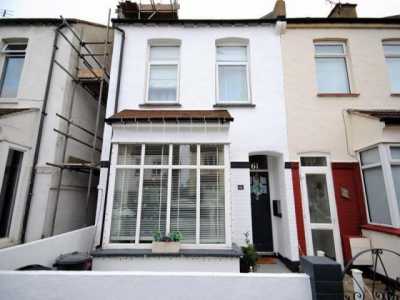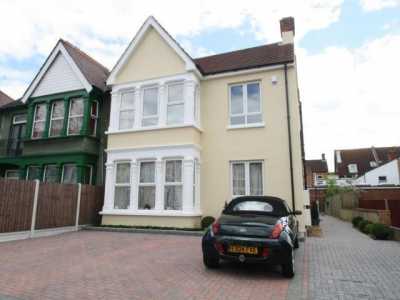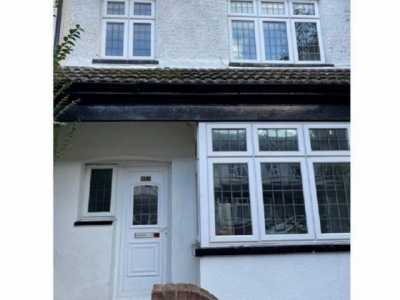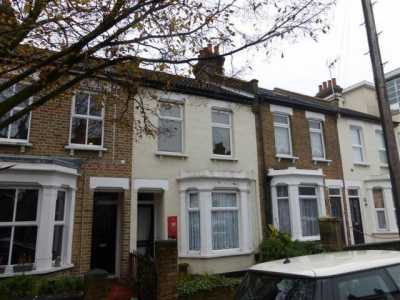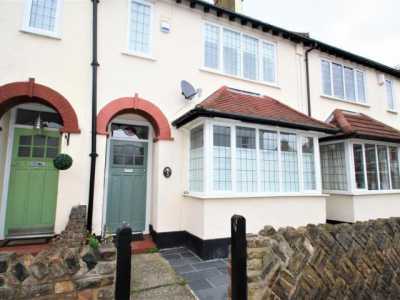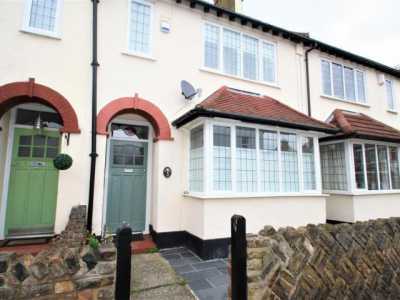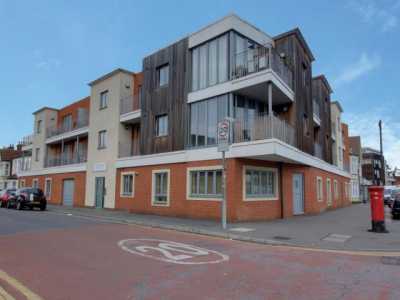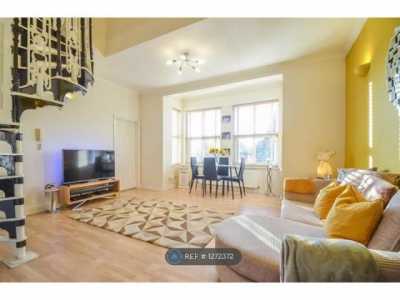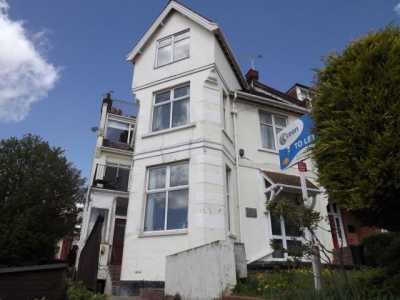Home For Rent
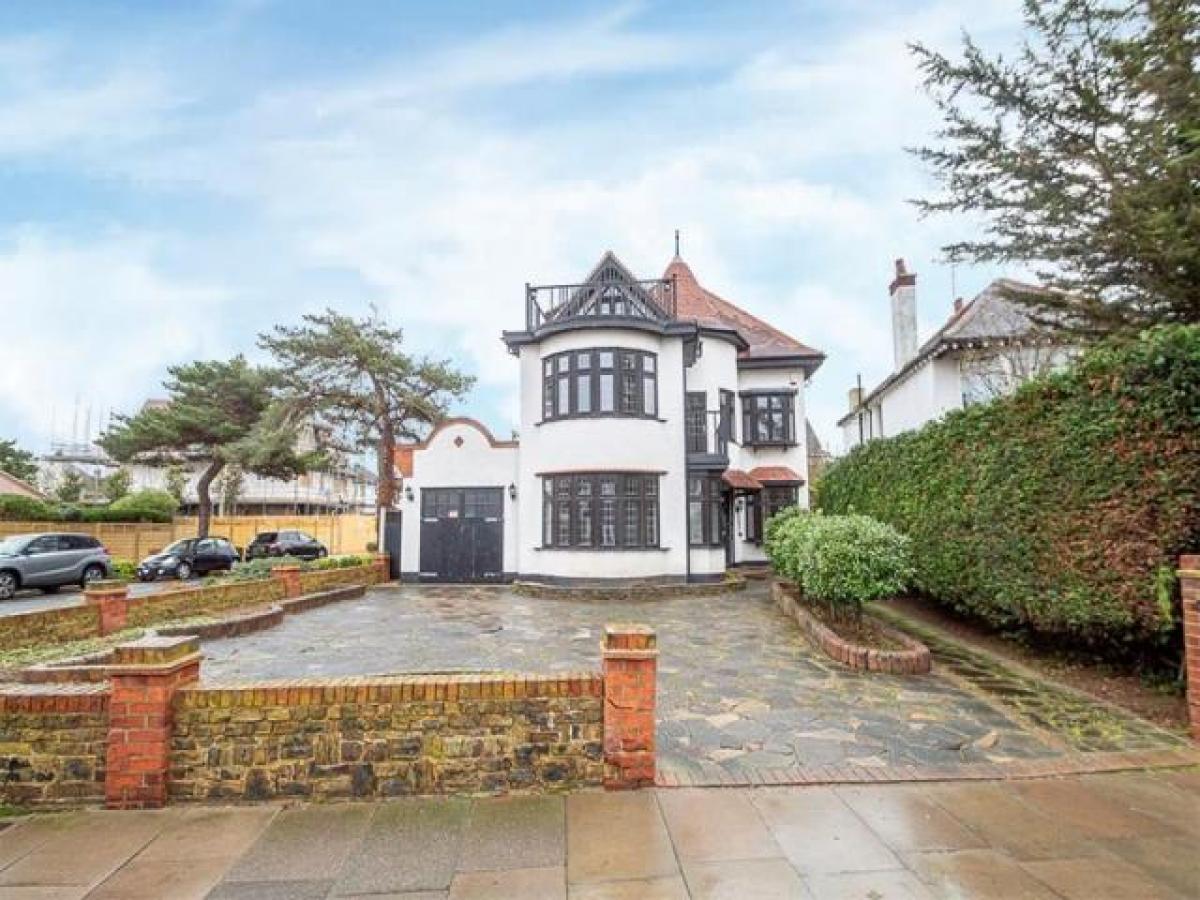
£3,500
1 Beech House, Journeymans Way, Temple Farm Industrial Estate, Southend-on-sea
Westcliff on Sea, Essex, United Kingdom
5bd 1ba
Listed By: Listanza Services Group
Listed On: 01/10/2023
Listing ID: GL6598318 View More Details

Description
Incredibly spacious five double bedroom detached house boasting three reception rooms, four bathrooms, a ground floor WC and balconies, as well as ample off-street parking, a garage and a rear garden. Positioned on the highly sought after Chalkwell Avenue just minutes from the seafront.Proudly positioned on the highly sought after Chalkwell Avenue just a stones throw away from Chalkwell Beach is this exceptional five bedroom detached house. The property offers convenient access to Chalkwell Train Station, as well as ideal bus connections and London Road, making the location ideal for commuters. There is an abundance of amenities close by which includes shops, eateries and the popular Chalkwell Park. For families, well-regarded schools and excellent grammar schools are easily accessible.This detached family home offers incredibly spacious living accommodation throughout, with the heart being found in the open plan kitchen/family room to the rear that has bi-folding doors, a sky lantern and a curved center island. Also on the ground floor, you will find an extensive lounge, a dual aspect bay window dining room, a grand entrance hall, a utility room and a WC. The first floor comprises two double bedrooms with en-suite shower rooms, a double bedroom with access to a balcony to the front, a further double bedroom to the rear and a four piece family bathroom. The master bedroom is found on the second floor and boasts a four piece en-suite bathroom as well as ample built-in wardrobes. Externally, the property offers ample off-street parking to the front, a garage and a spacious laid to lawn garden.Five Bedroom Detached HouseEntrance HallKitchen/Family Room (7.21m x 7.11m (23'8 x 23'4))Lounge (9.02m x 4.27m (29'7 x 14'0))Dining Room (4.98m x 4.72m (16'4 x 15'6))Utility RoomWcFirst Floor LandingBedroom Two (4.70m x 4.67m (15'5 x 15'4))En-Suite TwoBedroom Three (6.22m x 4.72m (20'5 x 15'6))En-Suite ThreeBedroom Four (4.67m x 4.60m (15'4 x 15'1))Balcony OneBedroom Five (4.34m x 3.40m (14'3 x 11'2))For Piece Bathroom (2.95m x 2.18m (9'8 x 7'2))Second Floor LandingBedroom One (7.34m x 7.34m (24'1 x 24'1))Including dressing roomEn-Suite One (2.36m x 2.18m (7'9 x 7'2))Balcony TwoDressing RoomOff-Street ParkingGarageGarden For more details and to contact:

