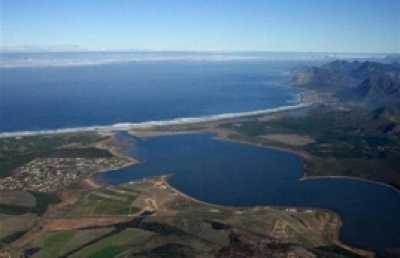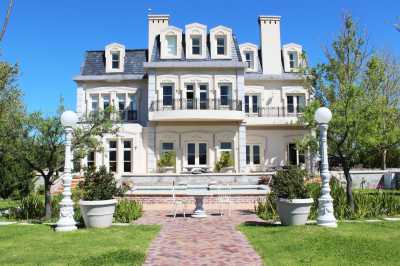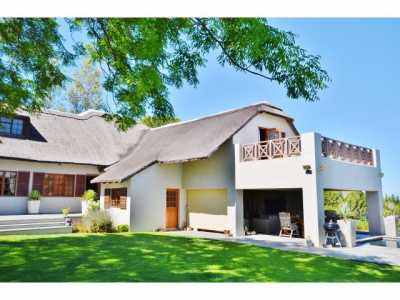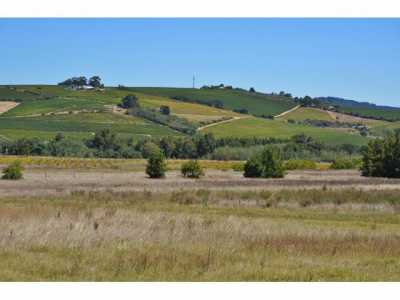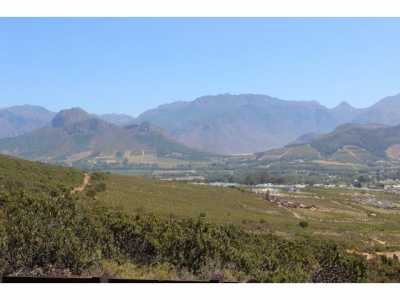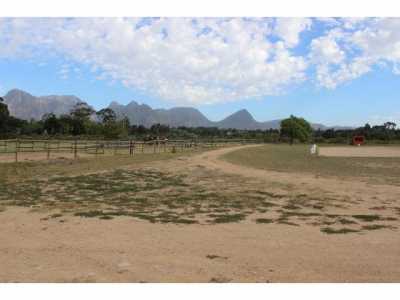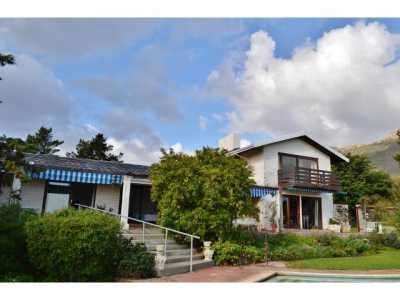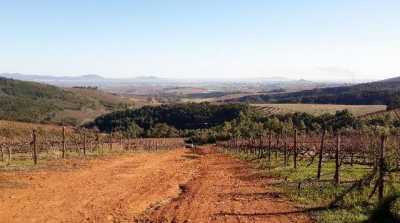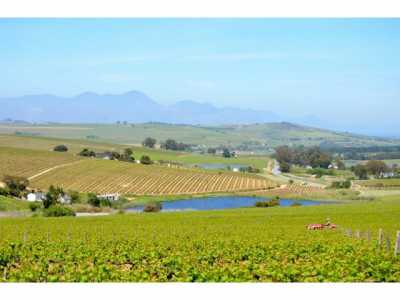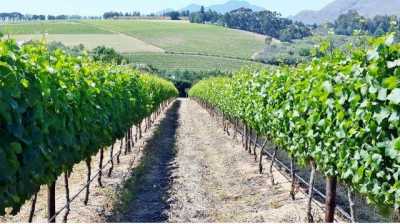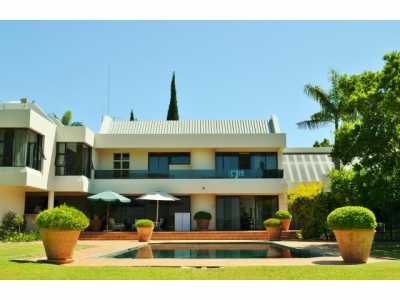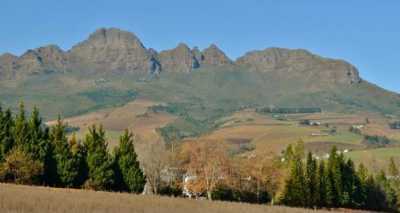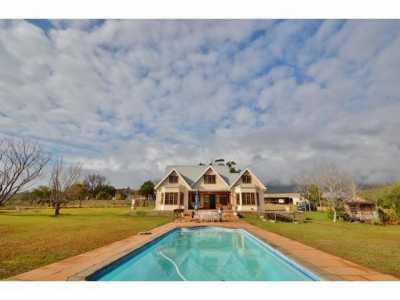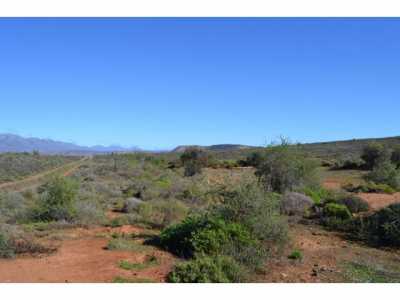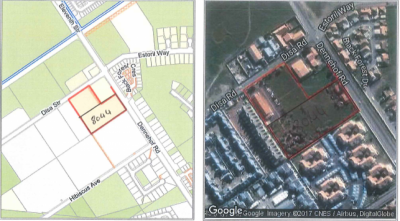Farm For Sale
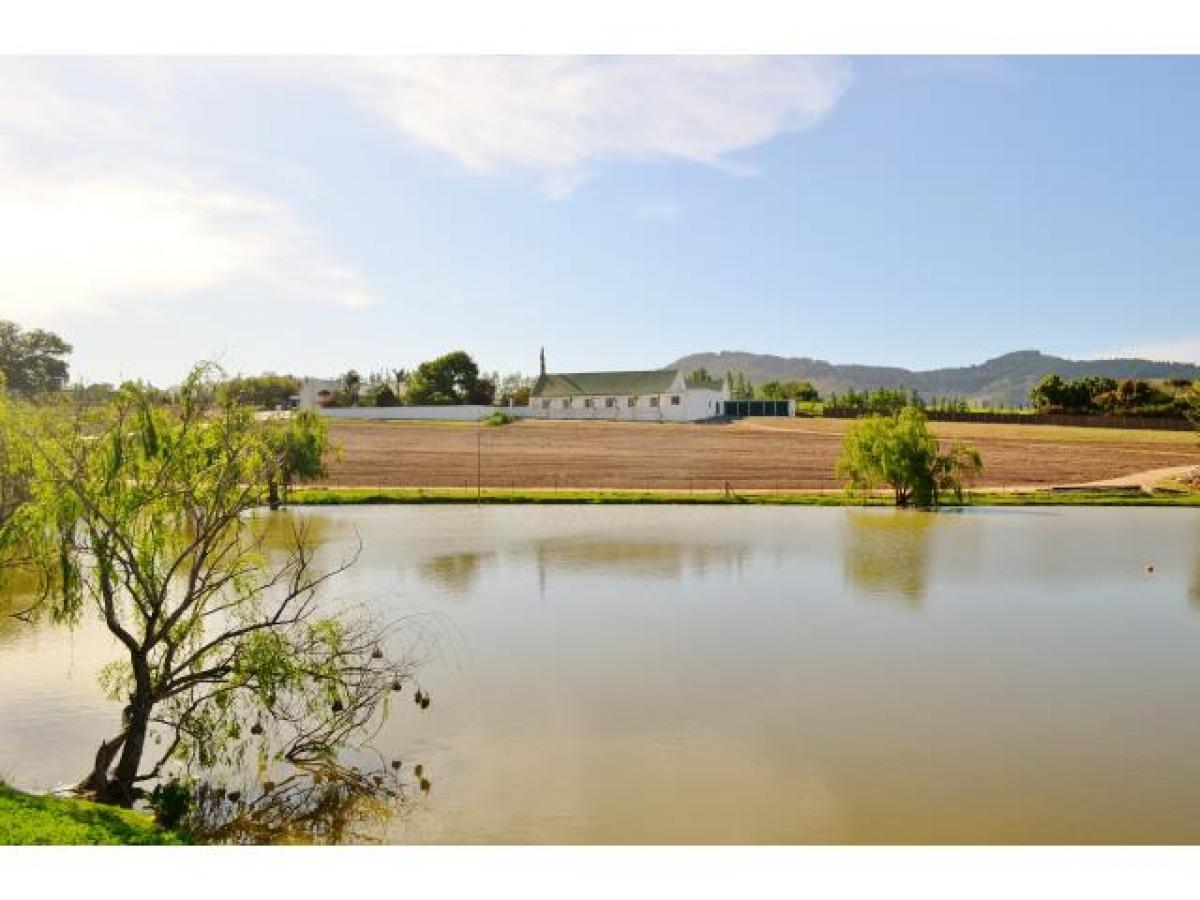
$3,909,309
Cape Town, Western Cape, South Africa
19 hectares
Listed By: Cch (cape Coastal Homes)
Listed On: 01/31/2023
Listing ID: GL544165 View More Details

Description
This 19 ha guest and venue farm on the Bonniemile in Stellenbosch boasts vistas of the Cape Winelands mountain ranges, wine routes and the historical Stellenbosch town, a choice of beaches and Cape Town airport all within 40 minutes’ drive, makes the area a pre-eminent year-round lifestyle like no other destination in South Africa. The property’s ample accommodation with a variety of venues for function or conferences, makes this versatile farm such a unique offering for someone looking to offer a one stop guesthouse experience or for corporate entities which want to grow e.g. their wedding or conference property portfolio. The farm’s security is top notch and the owner recently spent about a million Rand on the electrical fence around the farm. Property highlights include a building which previously housed an exclusive car museum spread over two separate buildings with yellow wood attics. It has a secluded courtyard between the 2 exhibition halls – making this a perfect entertainment venue. The “exhibition†area is separated from the manor by a walled garden with lawn, oak trees and a variety of shrubs. The horse stables have beautiful Oregon pine ceilings, an attic and wooden arch shaped doors. Soon to be surrounded by lavender fields – as all vineyard on the farm has been uprooted and is in the process of being replaced by lavender (the cultivation and harvesting has been outsourced to a third party). The visual impact of the irrigated lavender fields in between and around the different venues and accommodation will undoubtedly add a very special element to the property. A dam with weeping willows is located in the middle of the property. A freestanding barn which is at present utilized as a vintage car storage venue, offers a third venue which can easily be converted into either a third entertainment or conference venue – or can be converted into an office block or large storage area. Adjacent to the barn, is another 2 barns which is at present being used as storage and workshop facilities. Accommodation: There is a 4 bedroom manor house, two x 3 bedroom houses and 9 cottages / apartments. The farm manager occupies one of the 3 bedroom houses - which is next to a tennis court. The second house has a private entrance and its own private and walled yard – situated in the one corner of the farm and has 4 garages. It has a large living room with a fireplace next to an open plan kitchen. It has 2 bathrooms, a scullery and a separate laundry. There are also 3 x semi-detached apartments (2 x bachelors and a 2 bedroom apartment) in a “longhouse†as well as 4 x freestanding cottages - including a historical thatched building next to a huge oak tree. Opposite the historical cottage is two other semi-detached and thatched cottages with a well-developed garden area. The 4 bedroom manor house has 2 spacious living rooms / reception areas and a large patio which was previously used as a breakfast venue by the owners (for the guests who resided in the guest cottages on the farm). It has a dining room which flows out onto the patio and a second dining or breakfast area next to the kitchen with a pantry. The pool area offers ample outside entertainment space – including a braai area. Adjacent to the manor house is a 2 bedroom apartment as well as an office. The manor has a very large double garage and ample guest parking.

