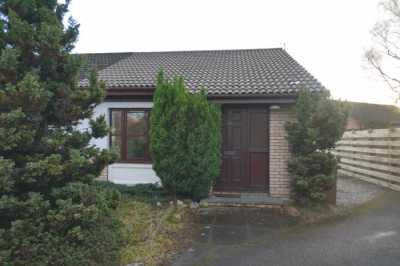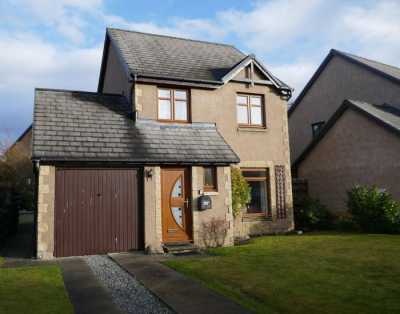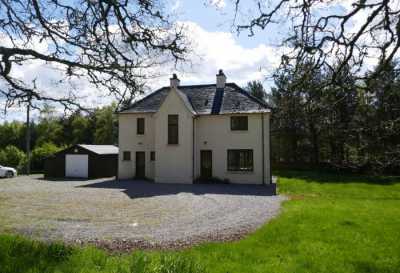Bungalow For Sale

£280,000
Meall Buidhe
Aviemore, Highlands, United Kingdom
3bd
Listed By: Listanza Services Group
Listed On: 01/10/2023
Listing ID: GL6597495 View More Details

Description
3 Meall Buidhe is an attractive three bedroom detached bungalow, located in a small cul-de-sac on the popular Osprey Grange residential estate at the North end of Aviemore.The property, which is in good decorative order, benefits from double glazing, electric heating, car port and enclosed rear garden, overlooking the 9th hole of the golf course. A small extension has been added to the side of the property, enabling the owners to create a large family bathroom and extend the third bedroom. A conservatory has also been added on at the rear of the house.
The low maintenance garden grounds offer private parking with car port to the front and at the rear are laid to lawn with mature trees and shrubs and timber decking. The property is currently being run as a successful holiday let and is available to purchase complete with furnishings and future bookings. Further information is available upon request.
This desirable property would make an ideal buy to let investment with proven income or, alternatively a low maintenance residential or holiday home.
OUTSIDE
The front garden is open plan and laid to gravel with paved patio area and mature shrubs. A paved and gravel driveway leads to the car port at the side. There is also a timber garden shed and a gate leading into the rear garden. The rear garden is enclosed with timber fencing and laid to lawn with mature trees and shrubs and a decked seating area, adjacent to the conservatory.
INCLUDED
Carpets, curtains light fittings. Other items are available by separate negotiation.
SERVICES
Mains electricity, water and drainage.
RATEABLE VALUE:
£3,600 pa. The property is currently business rated. Please note there are 100% business rates relief for small businesses.
Entrance Vestibule - 5' 6" x 4' (1.68m x 1.24m)
Timber entrance door with decorative glazed panels. Wood effect laminate flooring. Pendant light. Electric heater. Wall mounted thermostat control. Door to WC and glazed door to lounge/dining room.
W.C. - 5' 6" x 3' 10" (1.68m x 1.18m)
Two-piece white suite comprising WC and wash hand basin in vanity unit with cupboard below. Wall tiling to dado height. Opaque window to the front. Wall mirror above wash hand basin. High level storage shelf. Coat hooks. Vinyl flooring. High level cupboard housing the electricity fuses.
Lounge/Dining - 21' 1" x 12' 8" (6.43m x 3.88m)
Bright and spacious, double aspect room with triple window to the front overlooking the garden to woodland and surrounding hills. Feature fireplace with coal effect electric fire and painted timber mantelpiece. Electric heater. Wood effect laminate flooring. TV and telephone points. Wall mounted thermostat control. Smoke alarm. Glazed doors to kitchen and inner hallway.
Kitchen - 10' 3" x 8' 2" (3.14m x 2.5m)
Fitted base and wall units incorporating stainless steel sink unit with mixer tap and drainer and glass fronted display units. Wood effect worktops with wall tiling above. Free standing appliances include washing machine, dishwasher, fridge-freezer and electric cooker. Extractor hood above cooker. Tiled floor with electric underfloor heating. Water boost control. Window and glazed door to side. Two chrome effect spotlight clusters.
Internal Hallway - 6' 9" x 4' 8" (2.08m x 1.43m) - (at widest)
Doors off to all bedrooms and bathroom. Large built-in storage cupboard with slatted shelving. Hatch to loft. Wood effect laminate flooring.
Bedroom One - 11' 8" x 10' 11" (3.57m x 3.35m)
Double bedroom with triple window to the rear overlooking the garden towards the 9th hole of Dalfaber golf course. Two double fitted wardrobes incorporating chest of drawers. Smoke alarm. Electric heater. Pendant light.
Bedroom Two - 11' x 8' 2" (3.36m x 2.51m)
Double bedroom with window to the side. Built-in triple wardrobe incorporating chest of drawers. Electric Heater. Pendant light.
Bathroom - 8' 7" x 7' 1" (2.62m x 2.18m)
Three-piece white suite comprising pedestal wash hand basin, WC and bath with mixer shower and glass screen over. Tiled floor with underfloor heating. Built-in cupboard and storage/display shelving along one wall. Shaver point. Extractor fan light. Opaque windows to front and side. Chrome accessories.
Bedroom Three - 12' 3" x 11' 7" (3.75m x 3.54m)
Spacious double room with windows to the side and rear. Triple spotlight cluster. Electric heater. Glazed, double doors to conservatory.
Conservatory - 10' 11" x 7' 3" (3.33m x 2.22m)
East facing conservatory, glazed on three sides, overlooking the rear garden and woodland beyond. Glazed door to rear. Telephone point. Two wall lights. TV point. Tiled floor.
Please Note: Repairs to the Conservatory roof have now been carried out.





