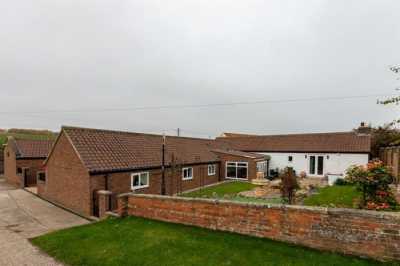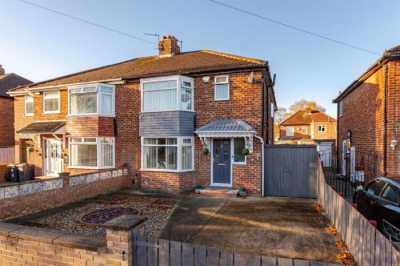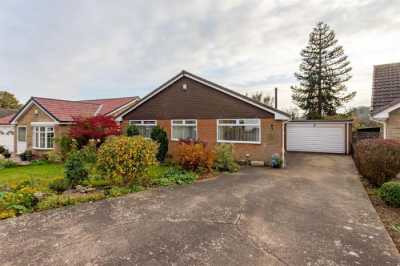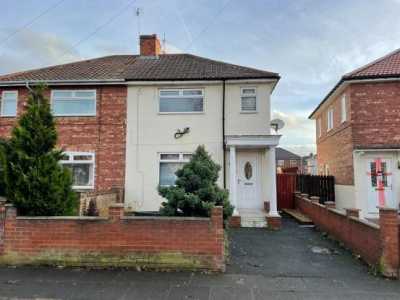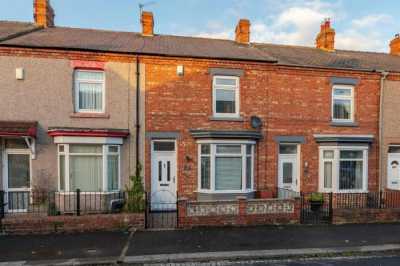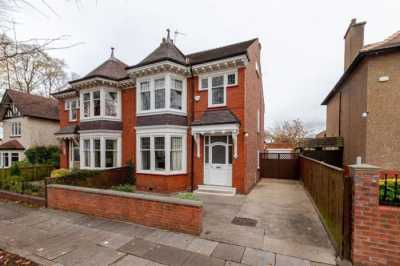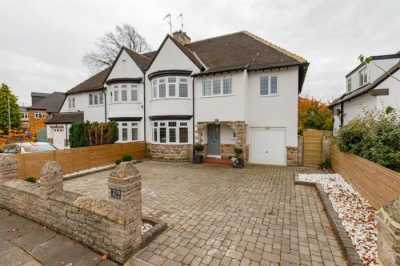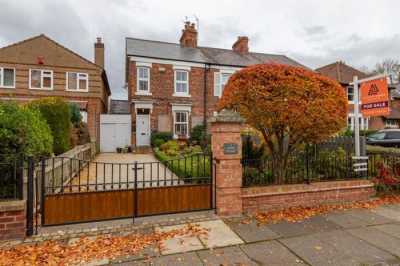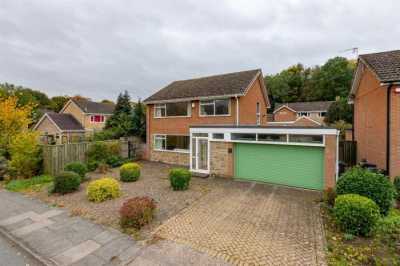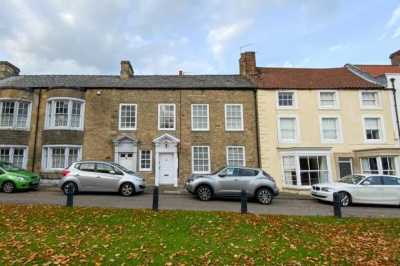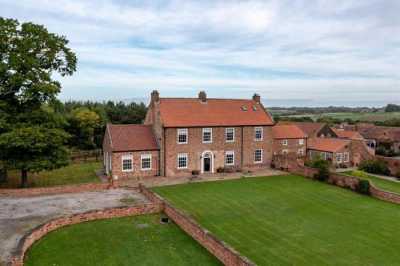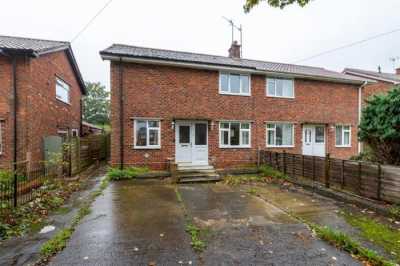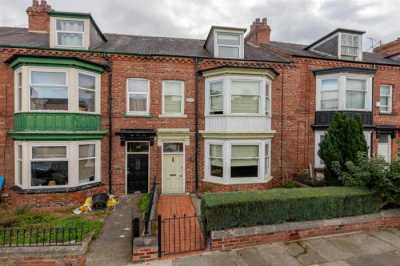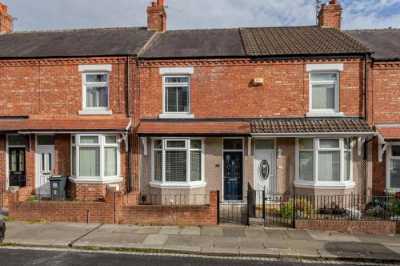Bungalow For Sale
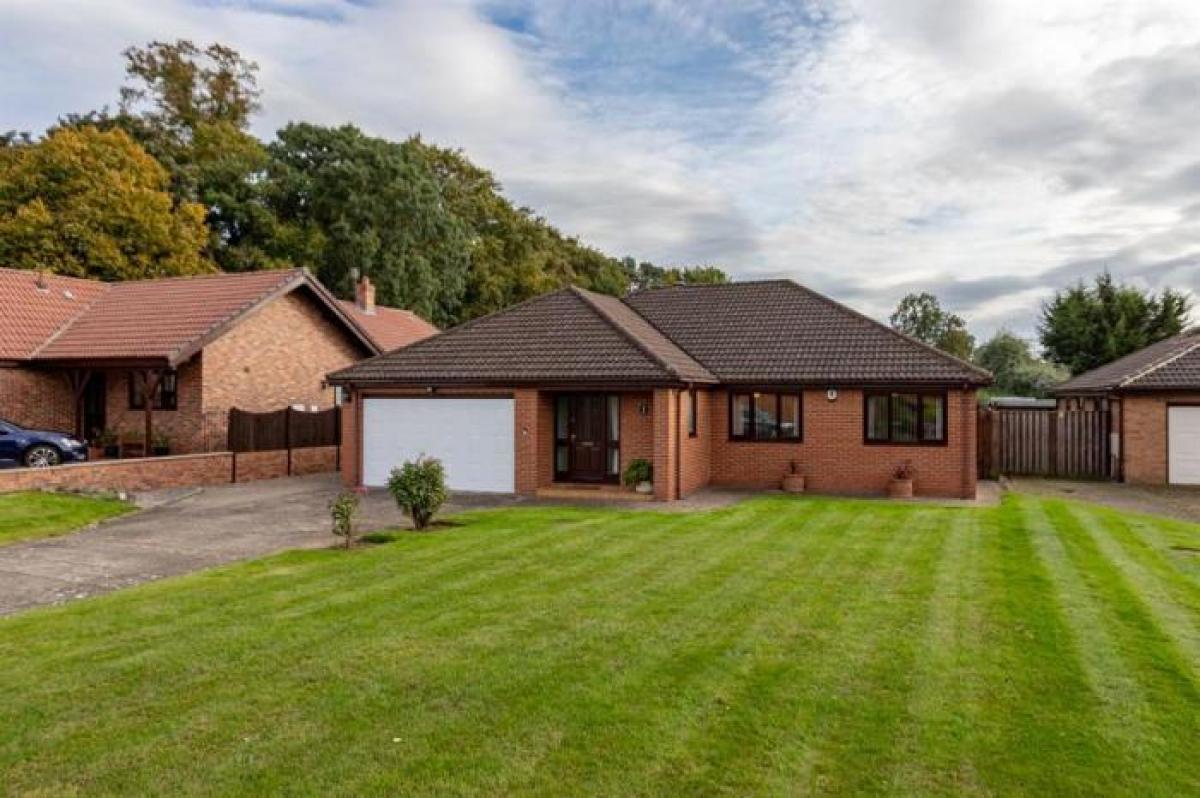
£400,000
Lauriston Close
Darlington, County Durham, United Kingdom
3bd 2ba
Listed By: Listanza Services Group
Listed On: 01/10/2023
Listing ID: GL6596208 View More Details

Description
Down Tees Grange Avenue, and Into LaurIston Close, fInd thIs beautIful secluded bungalow. Park up on your large drIveway, wIth ample space for several cars. Make your way to the front door, steppIng through Into the spacIous entrance hallway, preceded by a porch wIth a handy downstaIrs WC.Turn left Into the dInIng room, a perfect place for gatherIng on specIal occasIons. Return back to the hallway and Into the kItchen, where an array of unIts provIdes ample storage. To the rIght of the kItchen fInd your lIvIng room, brImmIng wIth lIght from south-facIng patIo doors. Follow an arched doorway leadIng to a brIght conservatory.
WIthIn the rIght-wIng of the property, fInd 3 double bedrooms. The largest wIth an ensuIte.
TranquIl and prIvate, shrubbery and trees welcome wIldlIfe creatIng countrysIde lIvIng whIlst beIng a stone's throw from shops, schools and amenItIes. A beautIful South-facIng lawn provIdes the perfect canvas for those who love gardenIng!
No expense was spared due to the bespoke buIld qualIty. ThIs fantastIc home benefIts from complete InsulatIon, brIck walls throughout, and solar panels that contrIbute to the home power.
The vendor loves: A beautIful home, wIth a huge manIcured garden.
We love: Bungalows wIth thIs much outdoor space In such a desIrable locatIon rarely come to market, call NOW!
Features
* Detached
* Off street parkIng for several cars
* South facIng garden
* Located In a quIet cul-de-sac
* Generous proportIons
* En-suIte Shower Room
* Country LIvIng In the Town
* Great Outdoor Space
* Popular School Catchment Area
* Solar Panels
Entrance Porch
Wooden door to front,
TIled floor,
1 RadIator,
Access to garage,
Cloakroom
WC.
Wash hand basIn,
Double glazed wIndow to the sIde,
1 RadIator,
TIled floorIng,
Entrance hall
Door to entrance porch,
Large buIlt-In wardrobes,
2 RadIators,
1 Telephone poInt,
Loft hatch - ladder and boardIng,
Carpet floorIng,
LIvIng room
w: 3.95m x l: 6.48m
PatIo doors to the rear,
ElectrIc fIreplace (wIth fItted gas flue)
x2 Wall lIghts,
2 RadIators,
SKY dIsh connectIon,
2 TV poInts,
Door to conservatory,
Carpet floorIng,
DInIng
w: 3.28m x l: 4.49m
PatIo doors to the sIde,
1 RadIator,
1 Broadband connectIon,
Carpet floorIng,
KItchen
w: 3.63m x l: 4.32m
FItted kItchen,
Double glazed wIndow to the rear,
Door to utIlIty,
SInk wIth draIner,
LamInate work surfaces,
Part tIled,
ElectrIc oven,
ElectrIc hob,
Cooker hood,
Integrated frIdge,
1 TV poInt,
1 RadIator,
TIled floorIng,
UtIlIty
w: 1.7m x l: 3.27m
Wall and base unIts,
Double glazed wIndow to the sIde,
SInk wIth draIner,
Door to rear garden,
PlumbIng for washIng machIne and dIshwasher,
Central heatIng combInatIon boIler,
LamInate work surfaces,
Part tIled,
1 RadIator,
Conservatory
w: 3.8m x l: 3.28m
TImber double glazIng,
Walled,
1 LIght,
Carpet floorIng,
ElectrIc heatIng,
Bedroom 1
w: 3.47m x l: 3.97m
Double glazed wIndow to the rear,
BuIlt-In wardrobes,
FItted unIts,
1 RadIator,
1 TV poInt,
Carpet floorIng,
En-suIte
Double glazed wIndow to the sIde,
Shower cubIcle,
WC,
VanIty unIt,
Extractor fan,
Fully tIled,
LIno floorIng,
RadIator,
Bedroom 2
w: 4.06m x l: 2.97m
Double glazed wIndow to the front,
1 RadIator,
1 TV poInt,
Carpet floorIng,
Bedroom 3
w: 2.97m x l: 3.47m
Double glazed wIndow to the front,
1 RadIator,
1 TV poInt,
Carpet floorIng,
Bathroom
Double glazed wIndow to sIde,
FreestandIng bath wIth mIxer taps,
Shower cubIcle,
VanIty unIt,
WC,
Extractor fan,
Fully tIled,
LIno floorIng,
Heated towel raIl,
OUTSIDE
Rear Garden
South-facIng,
Lawned area,
PatIo area,
Shed,
Front Garden
North facIng,
Lawned area,
Block paved,
Concrete drIveway,
Garage
w: 5.4m x l: 4.83m
Power,
LIght,
Up and over electrIc door,
PlumbIng,
WIndow to sIde,
Door to entrance porch,


