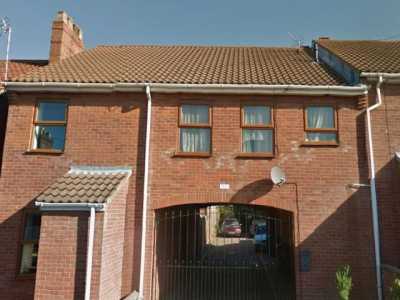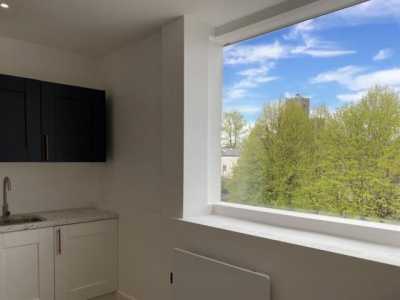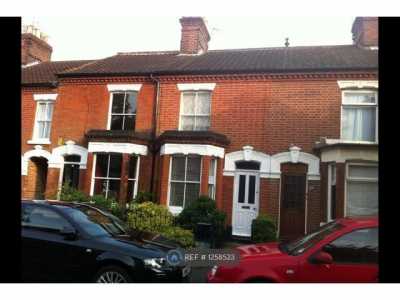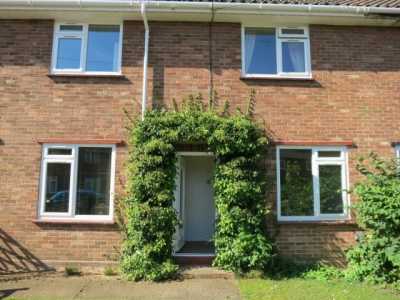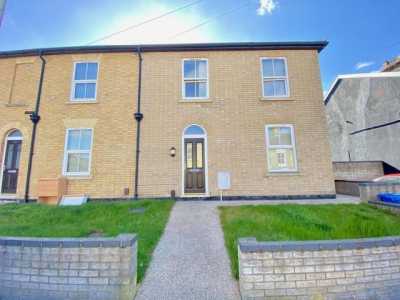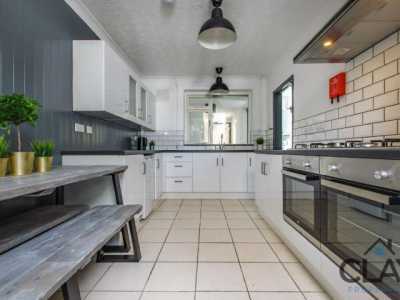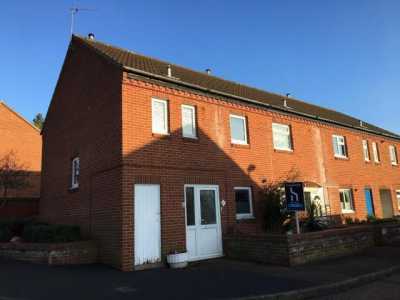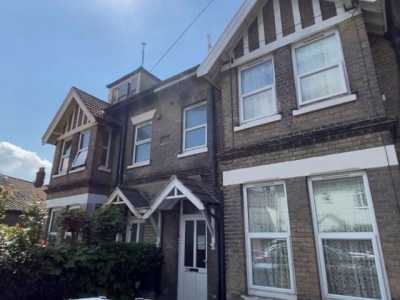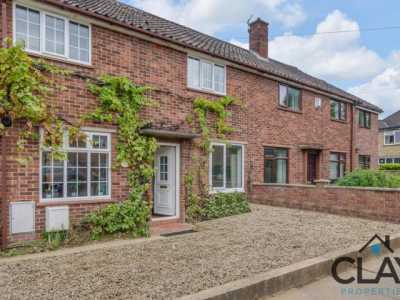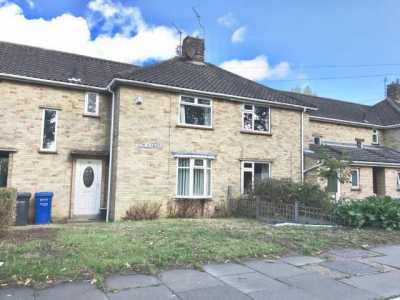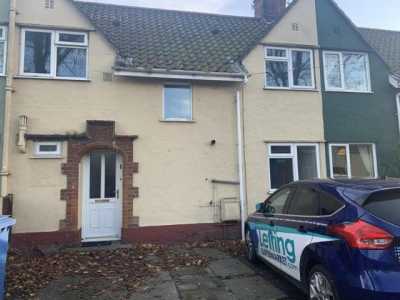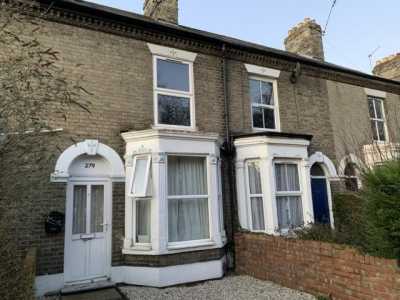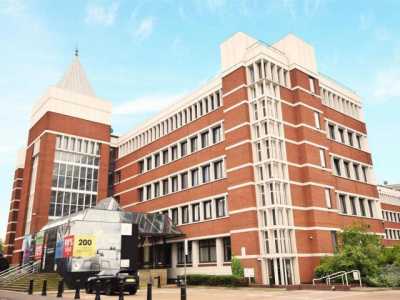Bungalow For Rent
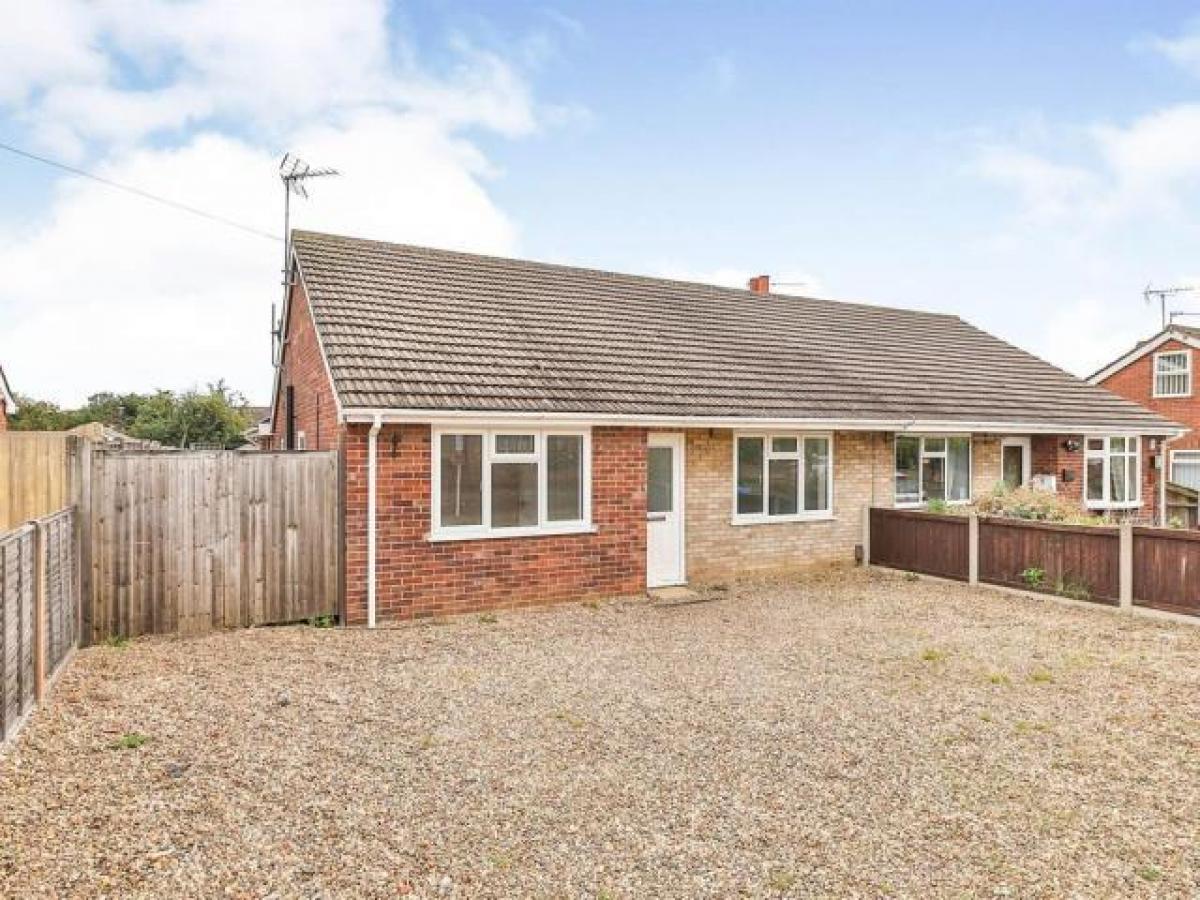
£1,300
5 Bank Plain, Norwich
Norwich, Norfolk, United Kingdom
3bd 1ba
Listed By: Listanza Services Group
Listed On: 01/10/2023
Listing ID: GL6610158 View More Details

Description
SummaryLocated within this maturing residential area in the heart of Hellesdon, William H Brown are delighted to offer this extended and renovated 3 double bedroom bungalow and is within a short walking distance to local transport links, as well as facilities and amenities, infant, junior, and high schools, Norwich International Airport which has a park and ride service. Internally, the property offers entrance hall sitting room, kitchen/diner, 3 double bedrooms, master en-suite and family bathroom. Externally there is a driveway providing ample off road parking and an enclosed rear garden. Available mid to end December!DescriptionFeaturing Stunning Extended Kitchen/Diner, Three Double Bedrooms, Family Bathroom and En-Suite Shower Room, Driveway, Enclosed Rear Garden and is Renovated to a High Standard! This property is not to be missed!Living Room - 10' 2" x 14' 2"Television and telephone points, radiator, oak flooring, opening to:Kitchen/Diner - 22' 9" x 15' 3"Oak flooring, fitted kitchen comprising of wall and base units, single bowl sink and drainer, wooden worktops, electric oven and gas hob with electric cooker point and extractor, integrated dishwasher and fridge freezer, radiator, double gazed windows to rear and side aspect, double glazed French doors to rear aspect and single double glazed UPVC door to side aspect.Bedroom 1 - 10' 5" x 13' 3"Double bedroom, oak flooring, two double glazed windows to side aspect, radiator, television point.EnsuiteTiled flooring, wash hand basin, extractor fan, wc, heated towel rail, shower cubicle.Bedroom 2 10' 7" x 13'Double glazed window to front aspect, oak flooring, double bedroom, radiator.Bedroom 3 10' 1" x 10' 8"Double bedroom, oak flooring, double glazed window to front aspect, radiator, television point.BathroomSuite comprising tiled flooring, double glazed window to side aspect, wash hand basin, wc, fully tiled walls, bath with mixer taps and shower attachment, heated towel rail.OutsideTo the front of the property is a gravel driveway for multiple vehicles. To the rear of the property is an enclosed rear garden laid to lawn with patio, outside tap and gated access to the driveway.While every reasonable effort is made to ensure the accuracy of descriptions and content, we should make you aware of the following guidance or limitations. (1) money laundering regulations prospective tenants will be asked to produce identification documentation during the referencing process and we would ask for your co-operation in order that there will be no delay in agreeing a tenancy. (2) These particulars do not constitute part or all of an offer or contract. (3) The text, photographs and plans are for guidance only and are not necessarily comprehensive. (4) Measurements: These approximate room sizes are only intended as general guidance. You must verify the dimensions carefully to satisfy yourself of their accuracy. (5) You should make your own enquiries regarding the property, particularly in respect of furnishings to be included/excluded and what parking facilities are available. (6) Before you enter into any tenancy for one of the advertised properties, the condition and contents of the property will normally be set out in a tenancy agreement and inventory. Please make sure you carefully read and agree with the tenancy agreement and any inventory provided before signing these documents. For more details and to contact:

