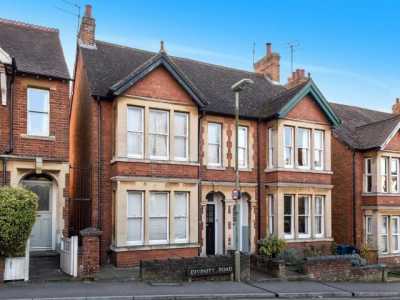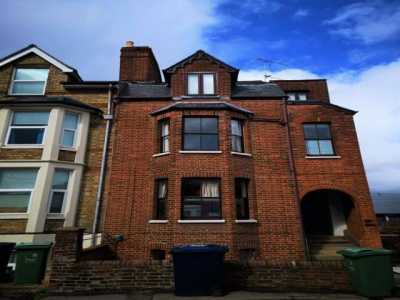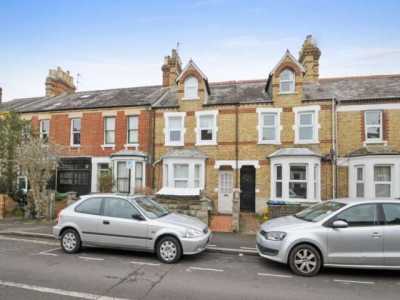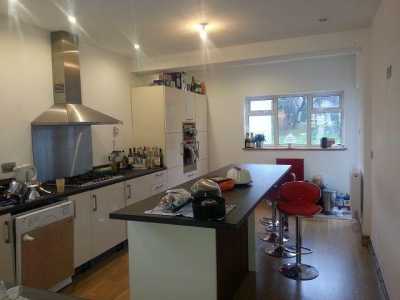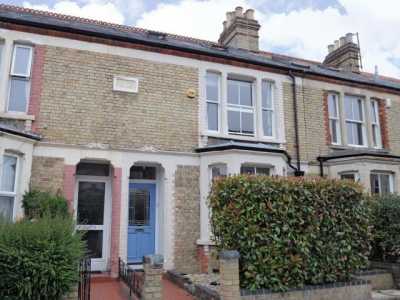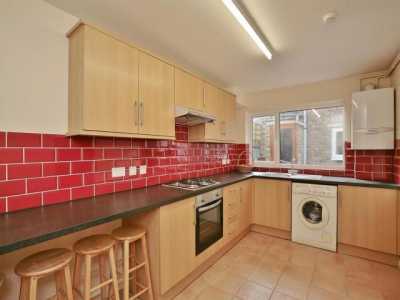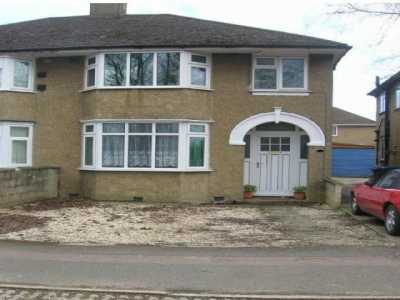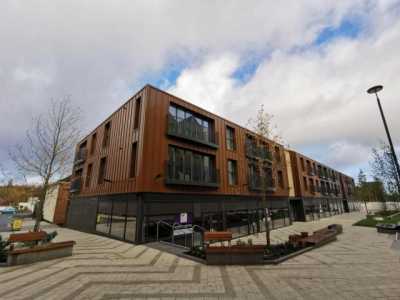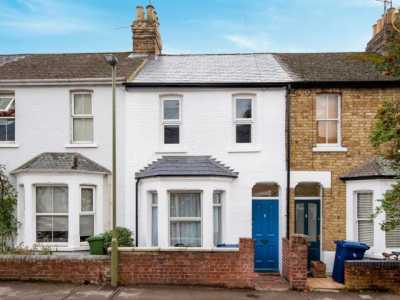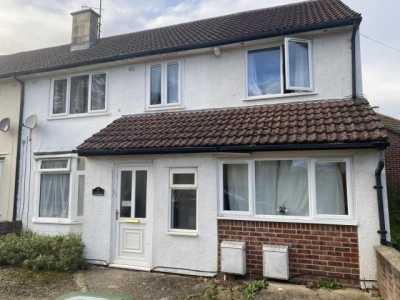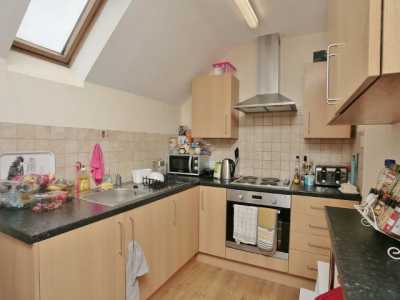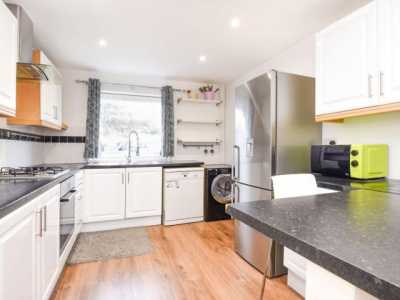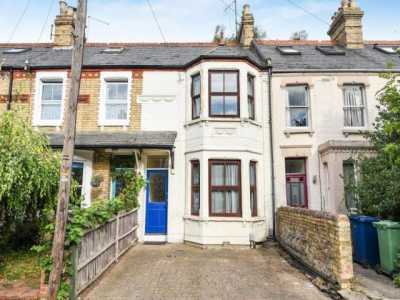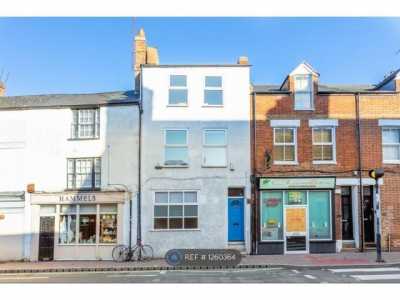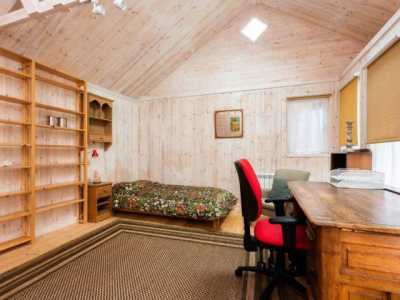Bungalow For Rent
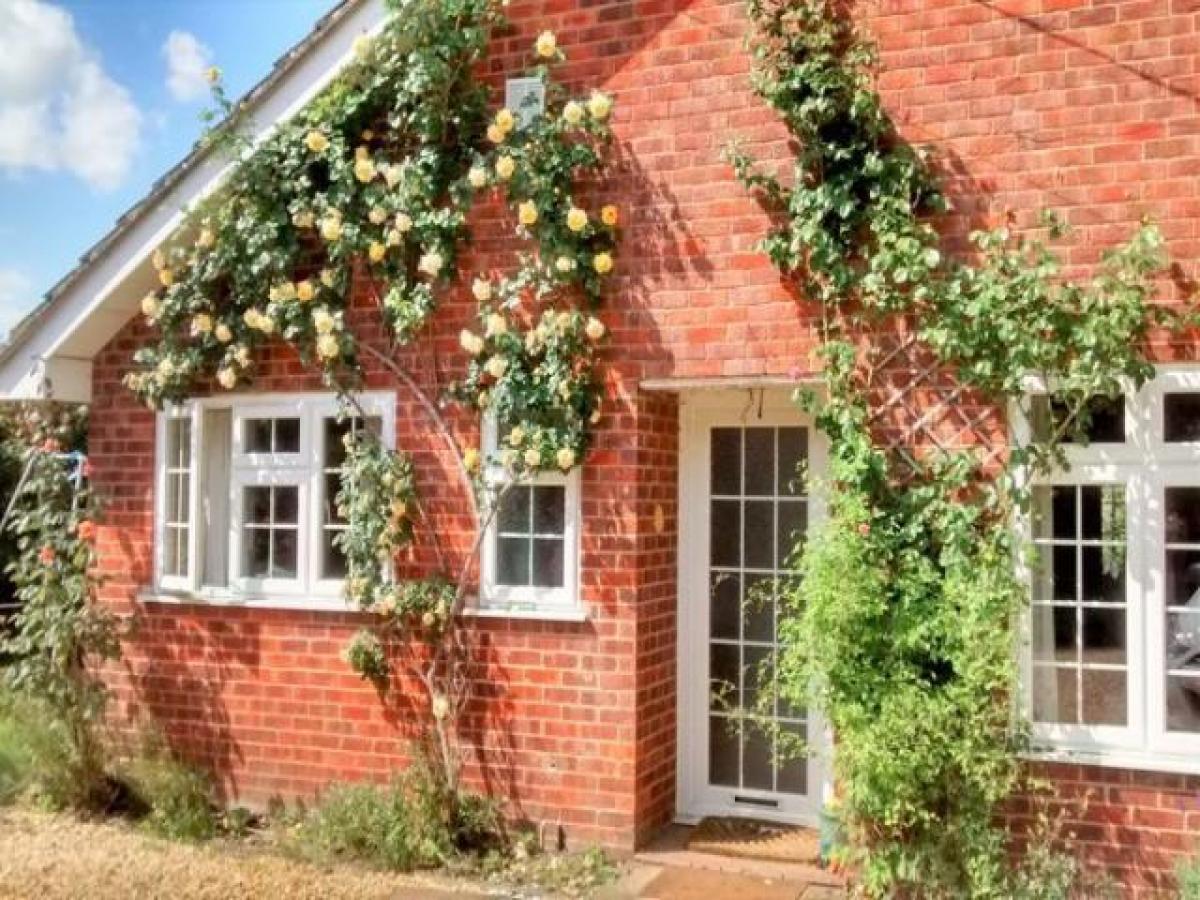
£1,750
28 St Martin's St, Wallingford
Oxford, Oxfordshire, United Kingdom
4bd 1ba
Listed By: Listanza Services Group
Listed On: 01/10/2023
Listing ID: GL6608817 View More Details

Description
*Available mid Jan 2022 for long term let, un-furnished* Located within a secluded and peaceful cul-de-sac just a short stroll to the local primary school and countryside walks, this detached chalet bungalow has been recently redecorated in fresh and neutral colours, laid with hard wood flooring and heated with a modern air-source heat pump. Featuring a light open-plan style family area with a wood burner and views onto the garden. In addition, the property comprises four bedrooms (one occupying the upper level and includes a side-room and built-in cupboard) a bathroom and separate shower room and utility. The outside space features a tranquil mature garden. This includes a spacious garden office/studio benefitting from its own air source heat pump providing heating and cooling. There is plenty of parking on the driveway and a double garage/workshop with built-in shelving and an additional outside storage area. If you are looking for a family home in a village location with easy access to major towns and cities, this spacious and homely property could prove the perfect find.Approach ParkingThe property is accessed via the driveway which provides off-street parking for several vehicles and leads to the garage/workshop. The property's front door opens to:HallwayTiled flooring, stairs rising to bedroom one and doors to:Lounge/Diner (26' 7'' x 13' 9'' (8.1m x 4.2m))Dual aspect double glazed windows, wood burning stove, timber flooring and two radiators.Kitchen (12' 10'' x 10' 10'' (3.9m x 3.3m))Recently installed modern matching wall and base units with floor to ceiling storage space, oak work surfaces and ceramic sink/drainer. Hob and oven with extractor over, fridge/freezer and dishwasher, timber flooring and tiling to walls. Dual aspect double glazed windows and double glazed door opening to rear garden.Bathroom (9' 10'' x 7' 3'' (3.0m x 2.2m))Suite comprising bath, shower, hand wash basin and WC. Double glazed privacy window, underfloor heating, tiling to walls and heated towel rail.Bedroom Two (12' 10'' x 9' 6'' (3.9m x 2.9m))Double glazed window to side aspect, radiator and built-in wardrobe.Bedroom Four (9' 6'' x 7' 10'' (2.9m x 2.4m))Double glazed window to side aspect, radiator and built-in wardrobe.Shower Room (7' 10'' x 7' 3'' (2.4m x 2.2m))Suite comprising shower, hand wash basin and WC. Double glazed window to front aspect and radiator.Bedroom Three (12' 10'' x 9' 6'' (3.9m x 2.9m))Double glazed window to side aspect, and built-in wardrobe.Bedroom One (14' 9'' x 12' 6'' (4.5m into eaves x 3.8m))Accessed from the stairs, with two Velux windows fitted with blackout blinds, radiator, timber flooring, built-in wardrobe and walk-in cupboard/study.Garden Studio/OfficeLocated within the garden, the office/studio is heated with its own modern heat pump that also acts as a cooling system in the summer months. Featuring a double glazed window, spotlights and double doors opening out to the garden.Rear GardenLaid to lawn to the rear and side, the mature garden is planted with an array of flowers, with raised bedding areas, established fruit trees and a herb garden.Garage StorageThe garage is accessed from the property's driveway and also provides a workshop area. To the rear of the garage is a new shed for additional storage. For more details and to contact:

