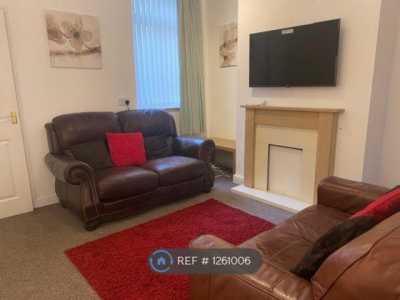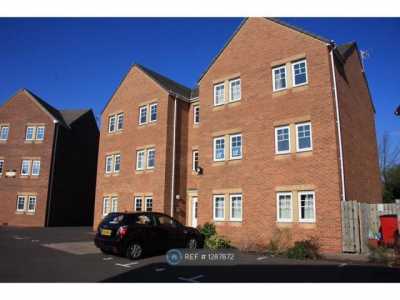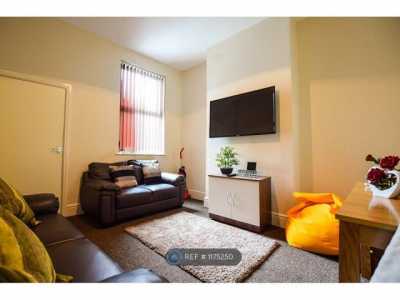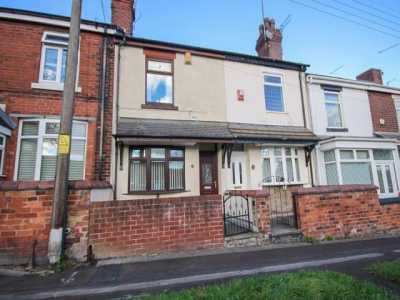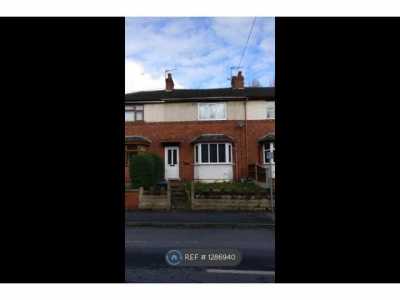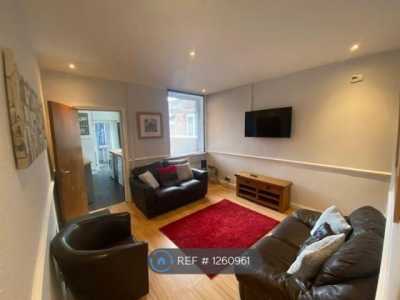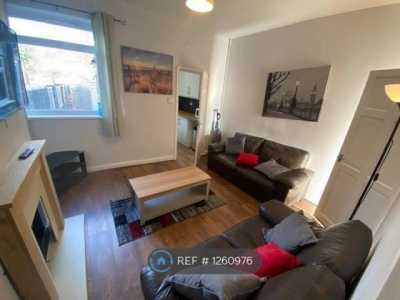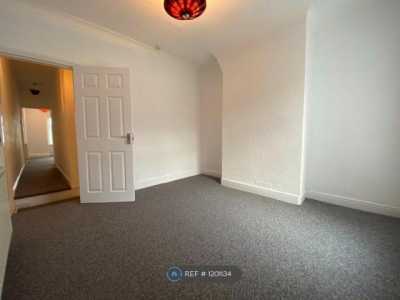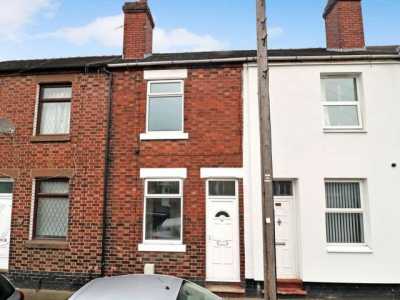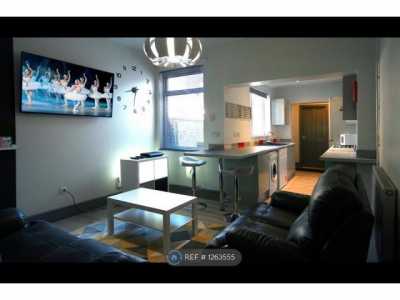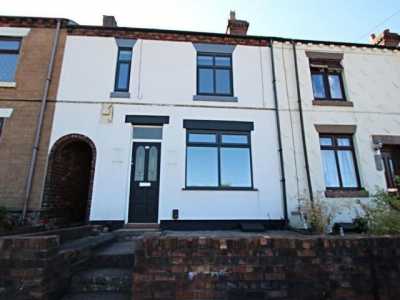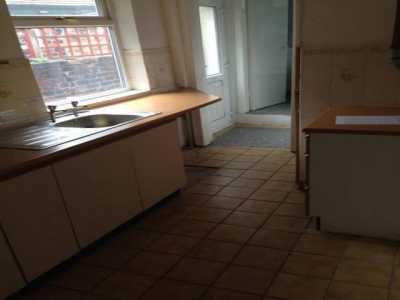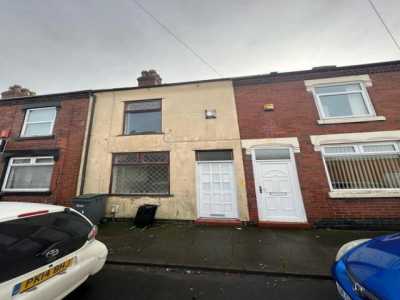Bungalow For Rent
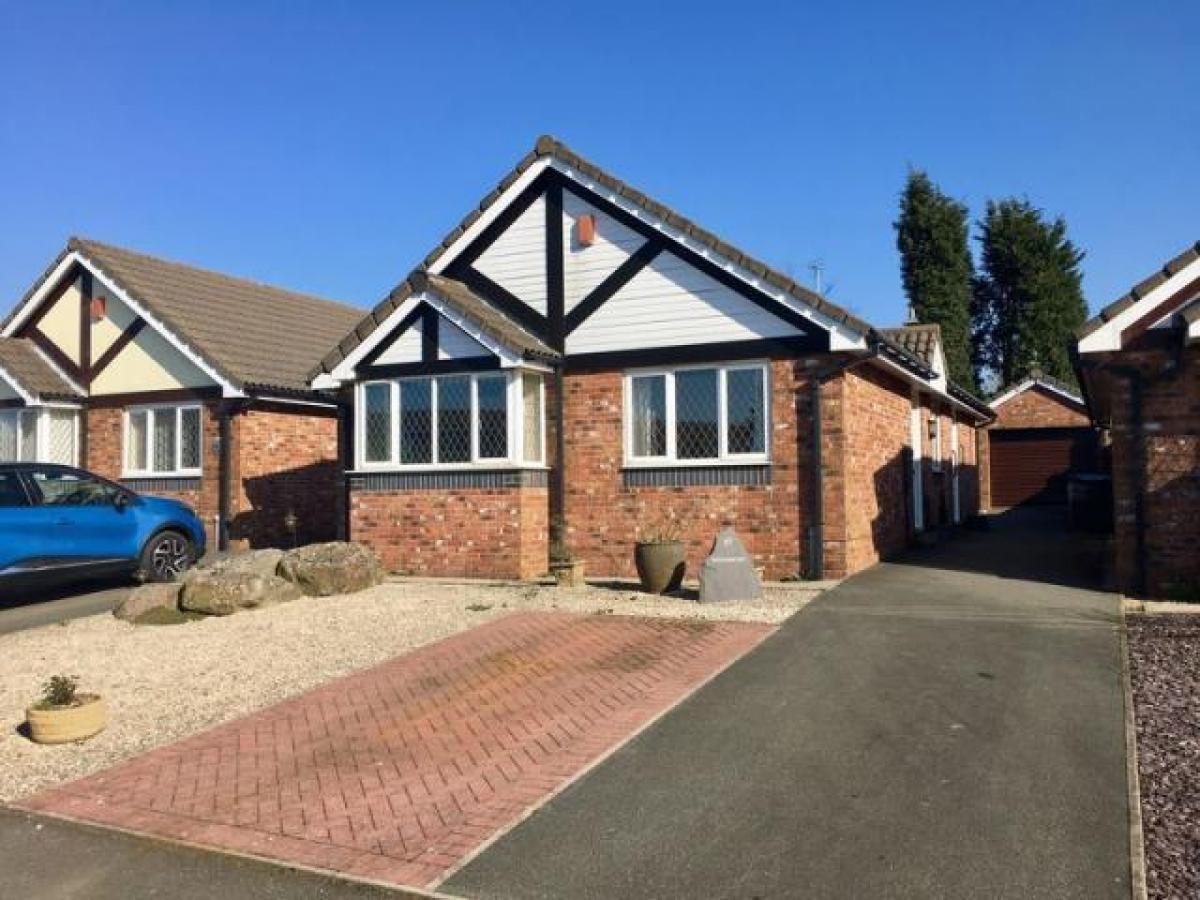
£750
2-4 West Street, Congleton
Stoke on Trent, Staffordshire, United Kingdom
2bd 1ba
Listed By: Listanza Services Group
Listed On: 01/10/2023
Listing ID: GL6608297 View More Details

Description
Detached true bungalow situated in a favourable semi rural area of Biddulph Moor.This beautifully presented two bedroom bungalow benefits from fully modernised and low maintenance accommodation of excellent decorative condition, boasting a block paved and tarmac driveway that extends beyond the side of the property and leads to a detached, pitched roof brick built garage with power and lighting.The tastefully designed and well planned accommodation offers two large double bedrooms, fully fitted contemporary shower room, modern kitchen with an adjoining open plan dining room and a generous lounge with patio doors that open to the rear garden, which takes full advantage of its private outlook.Positioned discreetly in the rural area of Biddulph Moor, with beautiful open countryside on its doorstep. Biddulph town centre, approximately two miles away, offers a variety of retail outlets which cater for every day needs. A wider range of shops and services, including high street stores, is available in nearby Congleton.The larger centre of Stoke on Trent, just 7 miles to the south, is filled with an array of superstores, shops and retail parks. A daily bus service operates between Biddulph and Congleton's town centre, 2 miles away. Congleton railway station provides a regular commuter service to Macclesfield/Manchester and Stoke.EntrancePanelled and double glazed door to:HallNatural oak floor. Access to roof space via a retractable ladder, partially boarded with light. Hot water cylinder.Lounge (16' 11'' x 11' 5'' (5.15m x 3.48m))Coving to ceiling. Double panel central heating radiator. 13 Amp power points. Television aerial point. BT telephone point (subject to BT approval). Living flame coal effect gas fire set on marble hearth and back. PVCu double glazed sliding patio doors to rear aspect.Kitchen (11' 8'' x 8' 6'' (3.55m x 2.59m))PVCu double glazed window to rear aspect. Low voltage downlights inset. Range of modern cream fronted eye level and base units having black marble effect preparation surface over with composite one and a half bowl sink unit inset. Built-in Bosch double electric oven and grill. Integrated washing machine, dishwasher, fridge and freezer. Double panel central heating radiator. 13 Amp power points. Slate effect Karndean flooring. Wall mounted Eurostar oil fired boiler. Panelled and double panel door to side aspect. Opening to dining room.Dining Room (8' 8'' x 8' 1'' (2.64m x 2.46m))PVCu double glazed window to side aspect. Single panel central heating radiator. 13 Amp power points. Natural oak floor.Bedroom 1 Front (13' 1'' x 11' 6'' (3.98m x 3.50m) to wardrobes to bay)PVCu double glazed bay window to front aspect. 13 Amp power points. Television aerial point. BT telephone point (subject to BT approval). Two double built-in wardrobes.Bedroom 2 Front (12' 7'' x 8' 6'' (3.83m x 2.59m))PVCu double glazed window to front aspect. Single panel central heating radiator. 13 Amp power points. Television aerial point. BT telephone point (subject to BT approval).Shower Room (7' 9'' x 5' 10'' (2.36m x 1.78m))PVCu double glazed window to side aspect. Modern white suite comprising: Low level W.C., wash hand basin set in vanity unit with cupboards below and bidet. Separate shower cubicle housing a mains fed shower. Fully tiled walls. Tiled floor. Chrome centrally heated towel rail.OutsideFrontTarmacadam driveway which continues to the side and rear and terminates at the detached single garage.Garage (17' 9'' x 8' 10'' (5.41m x 2.69m))Remote controlled roller shutter door. Power and light.RearCompletely block paved for ease of maintenance. Cold water tap. External power point. Lighting.ServicesWater and electricity are connected. Oil fired central heating.ViewingStrictly by appointment through the sole managing and letting agent Timothy A Brown. For more details and to contact:

