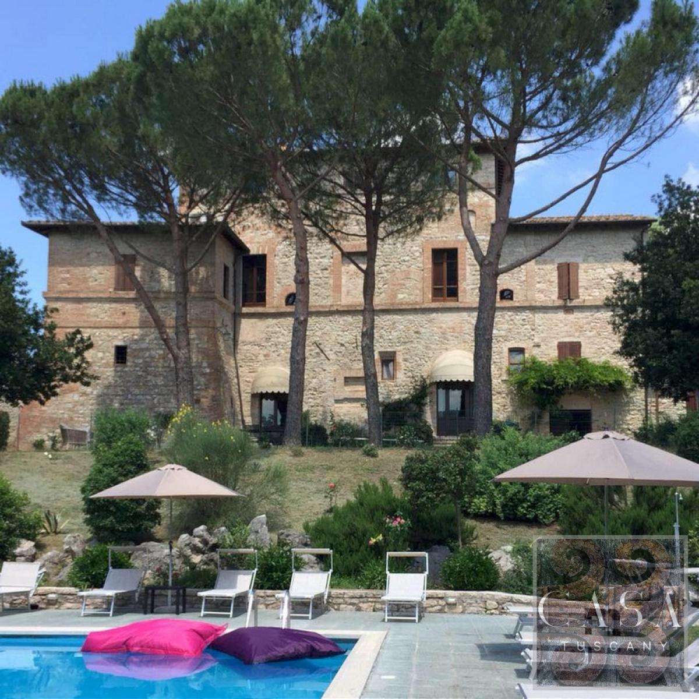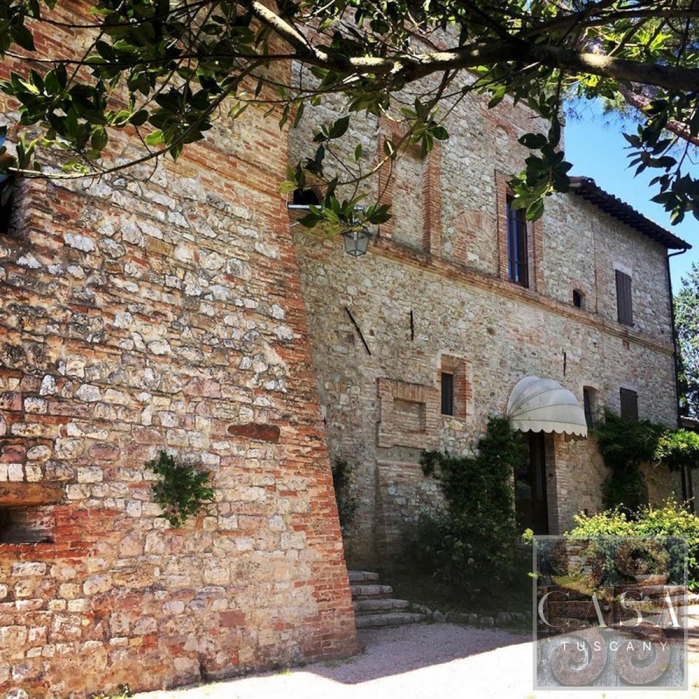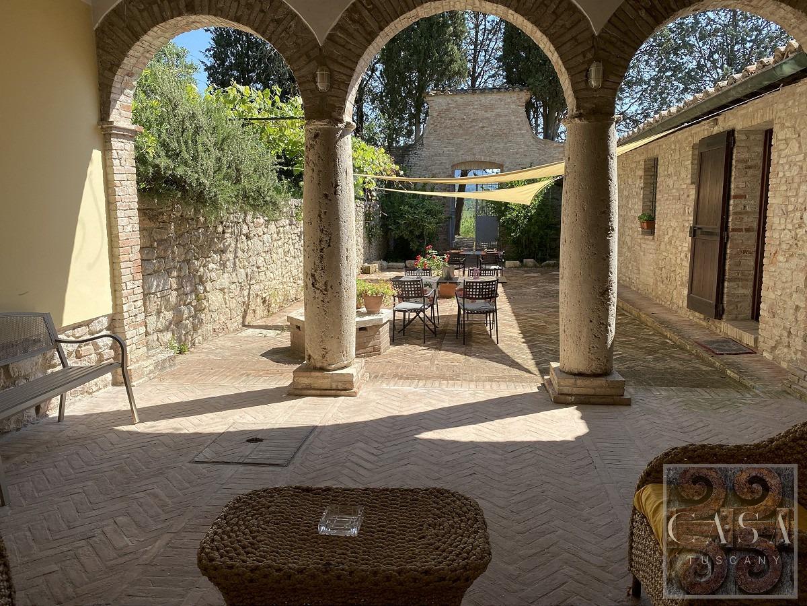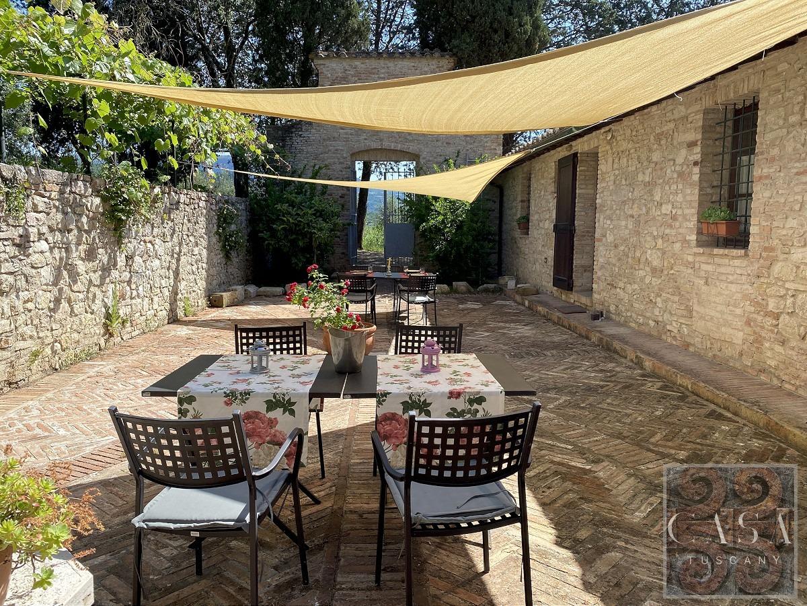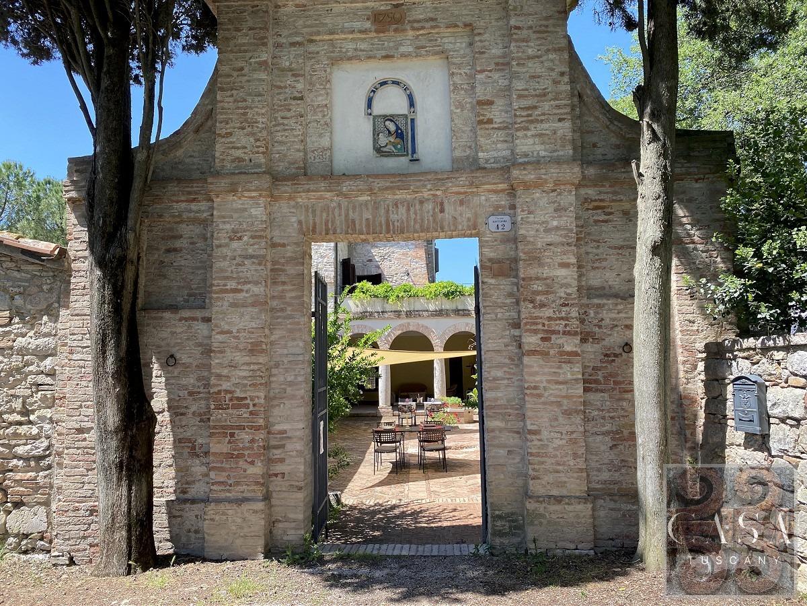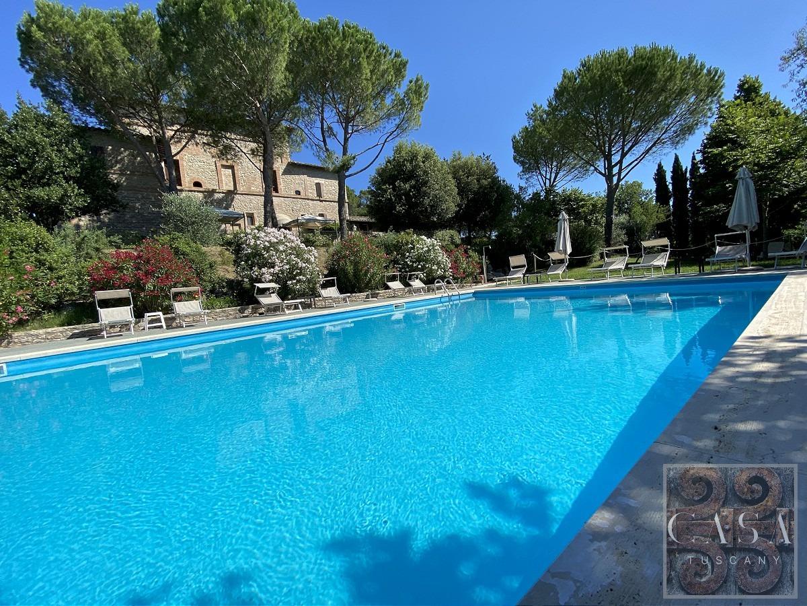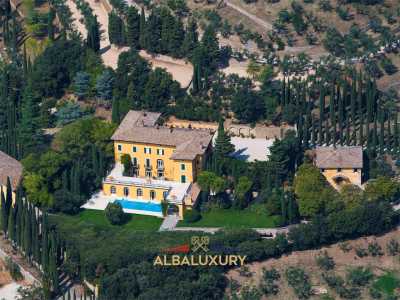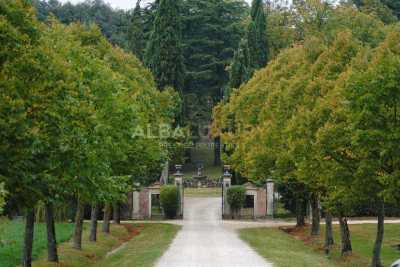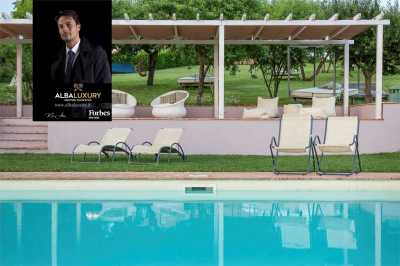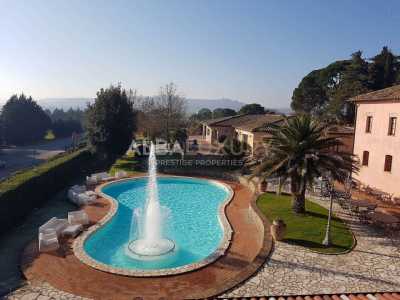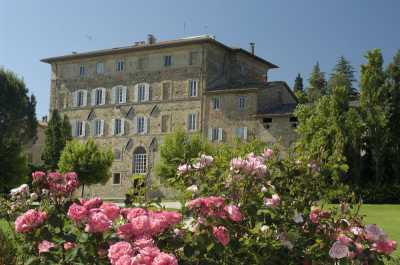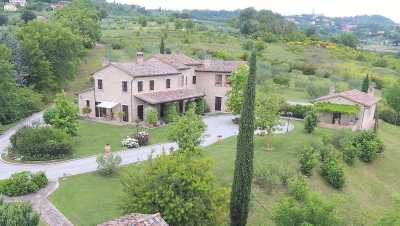Apartment For Sale
€1,500,000
Perugia
Perugia, Umbria, Italy
20bd 16ba 1,157 sqm
Year Built: 0
Listed By: Casa Tuscany Holdings Ltd
Listed On: 07/21/2024
Listing ID: GL11154019 View More Details

Description
This former convent is a beautiful and unique property located in a private position immersed in the green Umbrian countryside, just a few minutes from Perugia (13 km) and from Lake Trasimeno (15 km).It is currently divided into 10 apartments, within the old building (first a convent and then a fortified fortress) and in an adjacent annex, surrounded by a 2.3 hectare private garden with olive grove, vineyard, swimming pool and tennis court. All immersed in an uncontaminated landscape, with a view of the beautiful Umbrian countryside.
The nearest inhabited center is less than 1 km away and a short distance from the border with Tuscany, reachable in a few minutes thanks to the Perugia - Bettolle motorway junction, which is 5 km away.
Perugia airport is 28 km away (about 20 minutes by car).
The property is currently used as an agritourism and is made up of a large main building (986 sqm on 5 levels plus a bathroom with anteroom on the mezzanine between the first and second floors), an outbuilding (157 sqm on two levels) and a small technical room of 14 m2.
Main building of 986 sqm on 6 levels - 8 apartments, with 16 bedrooms and 13 bathrooms in total
Ground floor:
1) living room, kitchenette, 2 bedrooms and 1 bathroom;
2) living room, kitchenette, 2 bedrooms and 1 bathroom;
3) kitchen/living room, 2 bedrooms and 2 bathrooms.
4) kitchen, living room, 1 bedroom on the first floor and 1 bathroom on the upper mezzanine floor.
Office, 3 large storage rooms, loggia.
First floor:
5) living room, kitchen with large terrace, 2 bedrooms and 1 bathroom, 1 bedroom and 1 bathroom on the second floor;
6) kitchen/living room, 1 bedroom and 1 bathroom, 1 bedroom on the upper floor.
Second floor:
7) 1 bedroom and 1 bathroom, kitchen/living room, 1 bedroom and 1 bathroom on the upper floor;
8) 1 bedroom and 1 bathroom, kitchen/living room, 1 bedroom and 1 bathroom on the upper floor.
Basement:
Professional kitchen, large dining room with fireplace, 1 bathroom.
Outbuilding of 157 sqm on two levels - 2 apartments, with 4 bedrooms and 3 bathrooms in total
Ground floor:
1) kitchen/living room, 2 bedrooms and bathroom for the disabled, terrace;
2) kitchen, 2 bedrooms and bathroom.
Basement level:
Laundry room and bathroom.
Independent technical room of 14 sq m
The property has been restored with original materials, and is in excellent condition and can be used immediately.
Both externally and internally it has maintained the original features and the ancient flavour: the exteriors are in exposed stone and the interiors still have the ancient terracotta floors, exposed stone walls and typical vaulted ceilings, or in wood.
Outdoor spaces
The land has a total area of 2.3 hectares, with a large park, with areas shaded by centuries-old trees, a swimming pool and tennis court, an olive grove of about 120 trees, a small vineyard and of arable land. Thanks also to its strategic position, it is certainly a valid property for tourist accommodation (also due to the subdivision into independent apartments and the presence of the beautiful park with swimming pool and tennis court) but it can be brought back with some modifications to the original use of a single residential villa.
Property Feature
* annex
* apartments
* character property
* Children
* Garden
* historic property
* multiple units
* original materials
* Parking
* Swimming Pool
* tennis court
* terraces
* vaults
* Views


