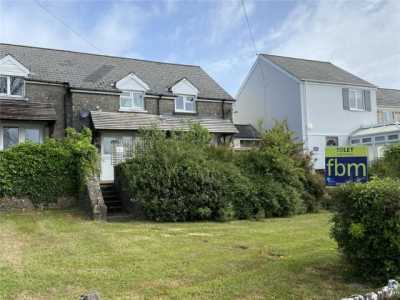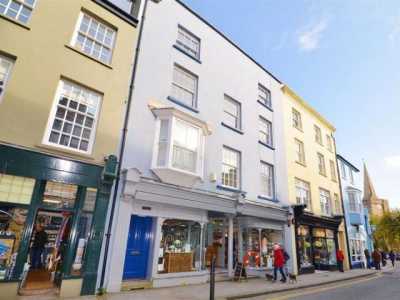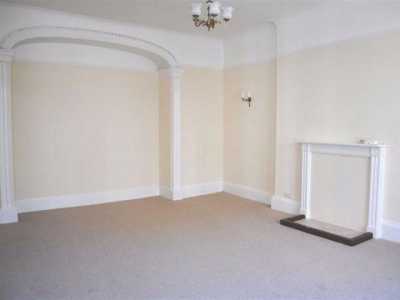Apartment For Rent
£1,200
Upper Frog Street, Tenby
Tenby, Pembrokeshire, United Kingdom
3bd 1ba
Listed By: Listanza Services Group
Listed On: 01/10/2023
Listing ID: GL6610292 View More Details

Description
The property Wimbledon Court is an exclusive development of well maintained apartments in a highly desirable location and only a few minutes walk from the town centre and beaches. There is the benefit of allocated parking for one car on the front courtyard, plus a visitors space and the option of a resident permit in the street opposite. Main communal entrance hall, secure entry system and lift to all floors. This deceptively spacious well presented fourth floor apartment has recently been refurbished and consists of: Main entrance hall with direct lift door into apartment, kitchen, lounge, three bedrooms, study/4th bedroom, Ensuite shower room, bathroom and balcony with patio area. Allocated parking for one car and visitors parking. Gas central heating throughout. Professional working tenants or retired person(s) only. No Smokers, No Pets. **Strictly for residents age 50 and above**hallway 18'08' x 4'01' (5.49m x 1.22m) (max) Elevator (key operated) bringing you directly into the spacious hallway (alternatively the stairs) Intercom entry system. Three obscure glass windows creating natural light. Recessed spot lights. Storage cupboard and loft access hatch. Doors to various rooms.Study/4th bedroom 18.08' x 11'08' (5.49m x 3.35m) (max) Accessed via main hallway. Spacious study with fitted cupboard units, desk and shelving. Space for single bed for an occasional visitor. Small Velux and side window providing southern sea views. Recessed lighting.Bedroom one 14'02' x 12'02' (4.27m x 3.66m) (max) Spacious bedroom. Rear window with views of the bowling green and angled sea views. Large Velux window overlooking the town walls. Storage cupboard. Ensuite bathroom.Bathroom 16'0' x 8'02' (4.88m x 2.44m) (max) Recently refurbished. Bath, mains shower, low level WC, wash hand basin. Fitted worktop and units. Two vertical towel radiators. Recessed spotlights. Velux window. Tiled floor. Can be accessed via Hallway or from Bedroom Onekitchen/diner 14'01' x 9'07' (4.27m x 2.74m) (max) Recently refurbished. Fitted wall and floor units with cupboard lights. Timber hardwood worktop. Integrated washing machine/dryer, dishwasher, fridge freezer, stainless steel sink, waste disposer, induction hob with extractor above. Phone line and TV point. Large Velux window. Tiled floor. Recessed spotlights.Lounge 28'02' x 26'07' (8.53m x 7.92m) Extremely spacious lounge. Two dormer windows and two large Velux windows creating light and space. Partial sea and town views. TV point with satellite aerial. Storage cupboard. Door leading to the private balcony with patio area.Master bedroom 16'08' x 14'06' (4.88m x 4.27m) (max) Spacious bedroom which benefits from Ensuite shower room and walk in wardrobe. Alcove with fitted dressing table. Dormer window with partial town and sea views.Dressing room (master) 6'06' x 4'07' (1.83m x 1.22m) (max) Fitted shelving and clothes rail'salcove master bedroom master bedroom ensuite 8'11' x 7'05' (2.44m x 2.13m) (max) Refurbished shower room with electric shower, low level WC, pedestal wash hand basin. Chrome towel radiator Mirrored double wall cabinet. Recessed spotlights. Small Velux window. Tiled flooring.Bedroom three 9'08' x 7'09' (2.74m x 2.13m) (max) Small Velux window provides natural light. Ceiling light.Balcony/patio Private, south west facing balcony with patio area. An extension to the apartment, where you can sit, relax or enjoy alfresco dining on a warm summer evening. Ornamental railings with gate to fire escape/stairs to inner courtyard with shared garden area.Rear courtyard courtyard garden Shared courtyard gardendirections From our office proceed to the Five Arches and turn left onto St Florence Parade. Continue on this road towards the sea front and Wimbledon Court can be found on the right hand side. There is dedicated parking in the courtyard for both residents and visitors. For more details and to contact:





