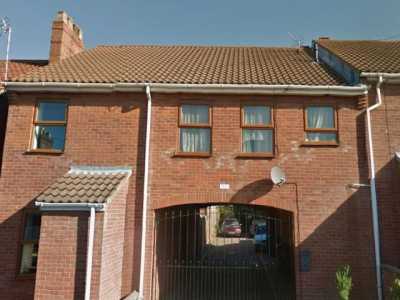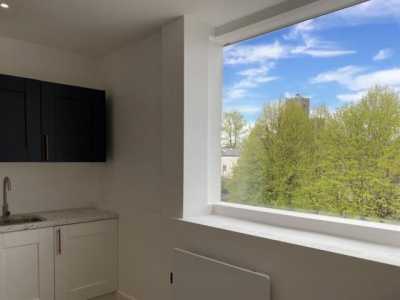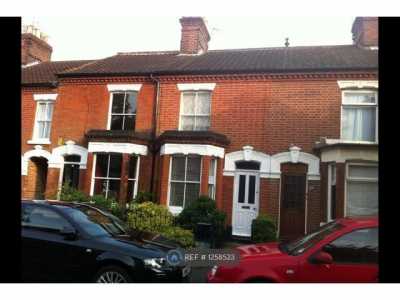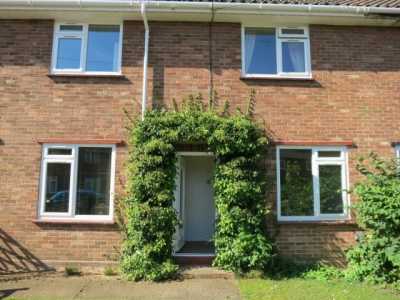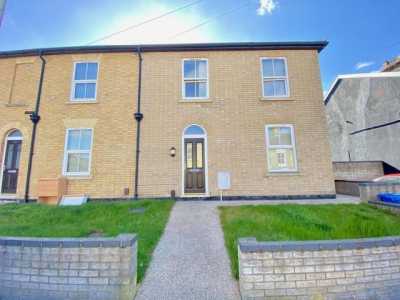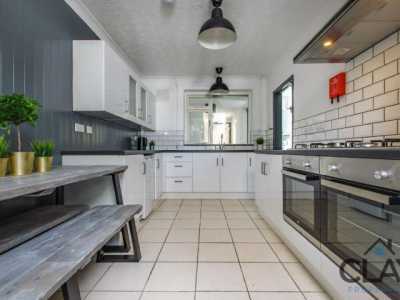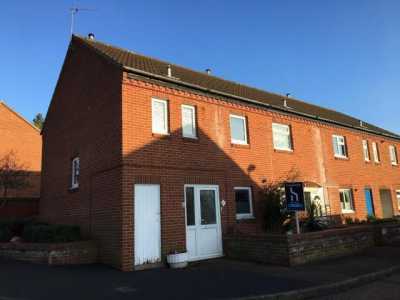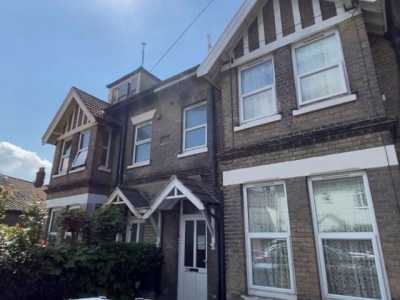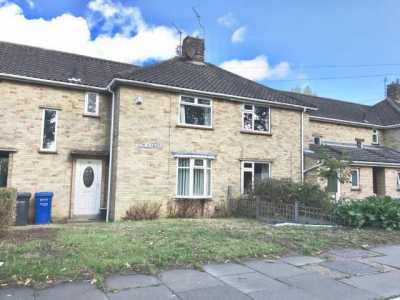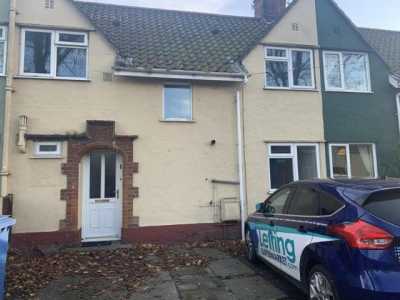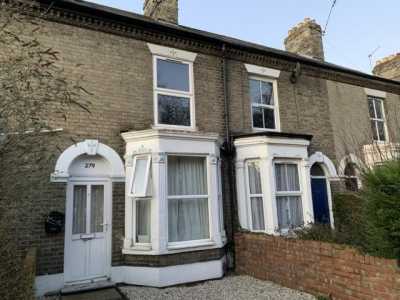Apartment For Rent
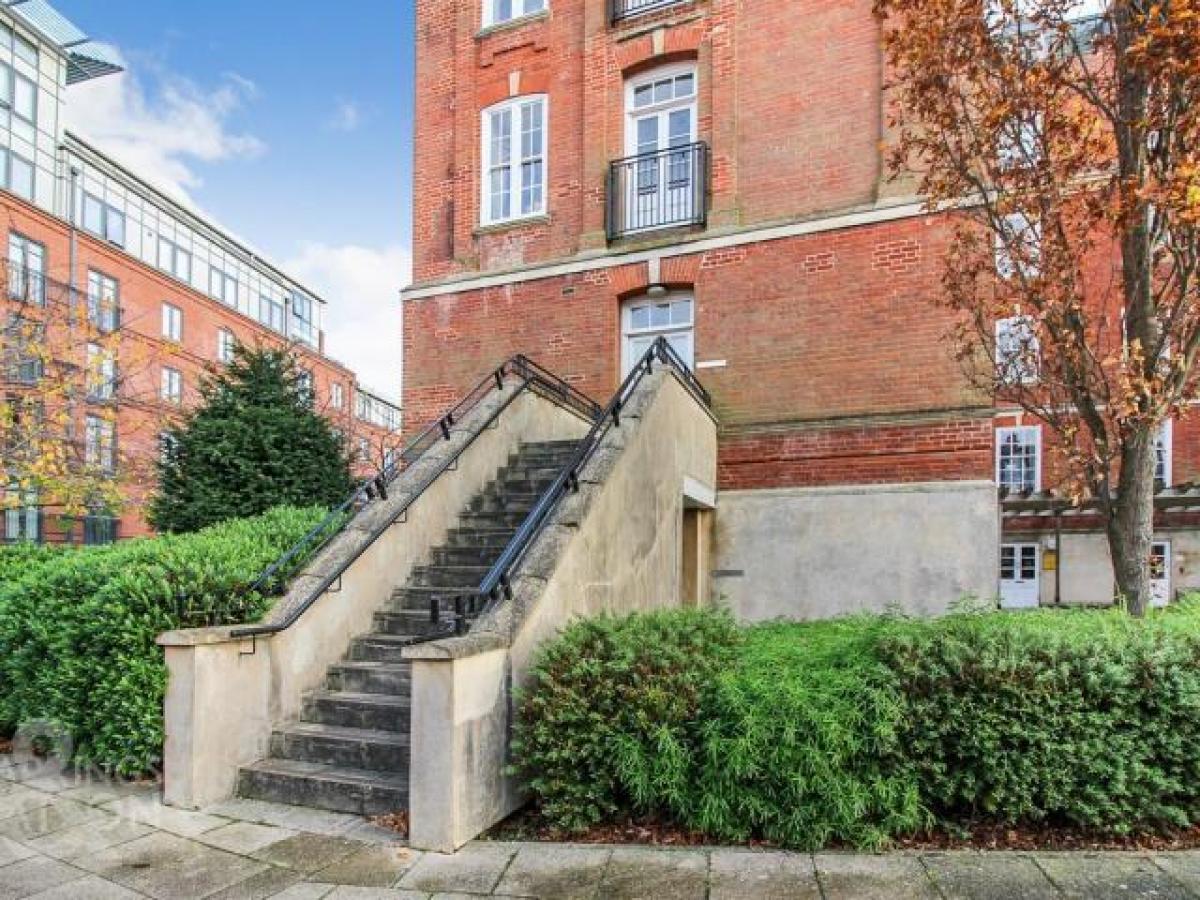
£1,100
Thomas Wyatt Close, Norwich Nr2
Norwich, Norfolk, United Kingdom
2bd 1ba
Listed By: Listanza Services Group
Listed On: 01/10/2023
Listing ID: GL6637891 View More Details

Description
With a self contained entrance and allocated parking, this striking first floor apartment offers a welcoming hall entrance and a large 23' sitting room with feature sash windows. Double doors lead into the fitted kitchen, which offers a mixture of integrated appliances. From the main entrance hall, two double bedrooms can be found, with the main bedroom offering a built-in wardrobe and en suite shower room, with the family bathroom opposite. With high ceilings and electric heating installed, the property offers a neutral decor, and is ready to move in. Situated in the heart of the city centre, the property is the perfect blend of city living, but with the benefit of being self contained and private.Location Located in the heart of Norwich City Centre to provide an urban retreat, whilst being far enough away from the hustle and bustle, but within convenient walking distance to the main shopping district, city college, train station and Riverside complex. A number of pubs, cafes, restaurants, cinema and bars can be found along with fantastic shopping outlets. Easy access to main road links can be found, in particular the A11 and A47.Directions You may wish to use your Sat-Nav (NR2 2TN), but to help....Leave Norwich via St. Stephens Road, bearing right onto Newmarket Road. Turn right onto Brunswick Road, and right again onto Thomas Wyatt Close. The private parking can be found on the right hand side, adjacent to Leicester House, with the private stepped entrance also straight ahead. The property is approached via its own set of external stairs which lead from Thomas Wyatt Close. Alternative access from within Leicester House can be gained. Entrance door to:Entrance hall Wood flooring, wall mounted electric heater, built-in airing cupboard housing hot water tank, smooth high level ceiling, doors to:Family bathroom Three piece suite comprising low level W.C, pedestal hand wash basin with mixer tap, panelled bath with mixer shower tap and glazed shower screen, tiled splash backs, wood flooring, heated towel rail, smooth ceiling with recessed spotlighting and extractor fan.Double bedroom 12' 6 x 9' 2 (3.81m x 2.79m) Wood flooring, wall mounted electric heater, sash window to side, smooth high level ceiling.Double bedroom 17' 6 x 9' 3 Max. (5.33m x 2.82m) Fitted carpet, wall mounted electric heater, television and telephone points, sash window to side, dressing area with built-in double wardrobe, smooth high level ceiling, door to:En suite Three piece suite comprising low level W.C, pedestal hand wash basin with mixer tap, double shower cubicle with thermostatically controlled shower, tiled splash backs, wood effect flooring, heated towel rail, obscure glazed sash window to side, smooth high level ceiling with recessed spotlighting and extractor fan.Sitting room 24' 2 x 15' 1 Max. (7.37m x 4.6m) Wood flooring, wall mounted electric heater x2, sash window to side x2, television and telephone points, door to communal entrance hall, smooth high level ceiling, double doors to:Kitchen 10' 8 x 9' 3 (3.25m x 2.82m) Fitted range of wall and base level units with complementary rolled edge work surfaces and inset one and a half bowl stainless steel sink and drainer unit with mixer tap, tiled splash backs, inset electric hob and built-in electric oven with extractor fan, tiled flooring, integrated fridge freezer, dishwasher and washing machine, sash window to side, under cupboard lighting, smooth high level ceiling with recessed spotlighting and extractor fan.Communal gardens Lawned communal gardens can be found throughout the exterior of Leicester House, which are maintained at the landlords expense.Allocated parking Allocated parking is provided for one vehicle to the right hand side of Leicester House with a private car park serving a small number of local apartments. For more details and to contact:

