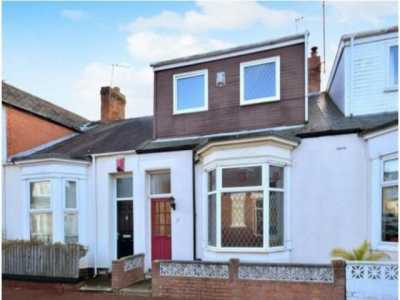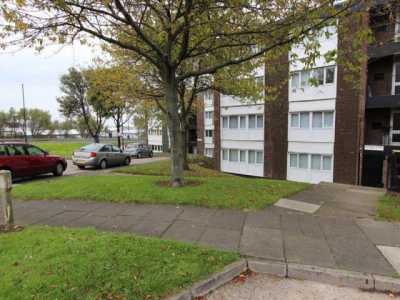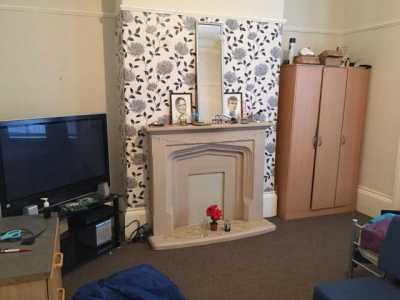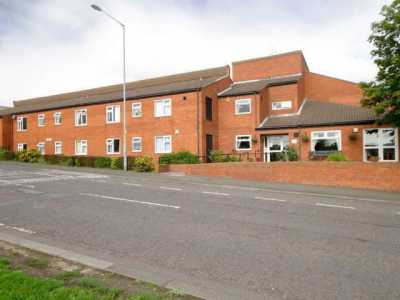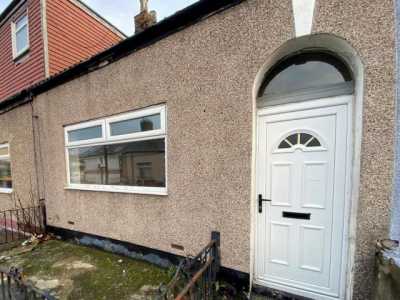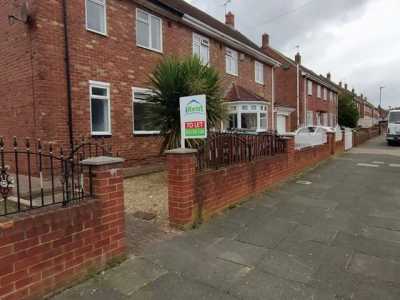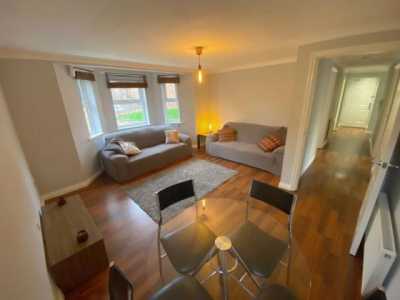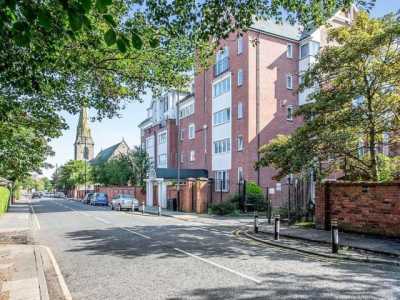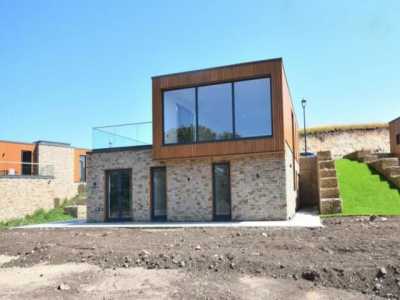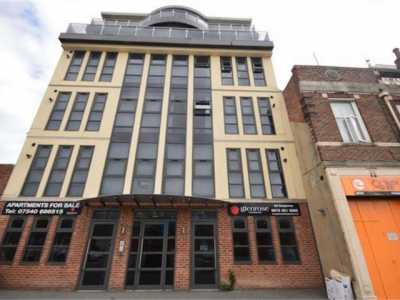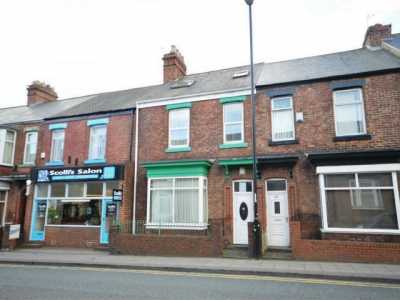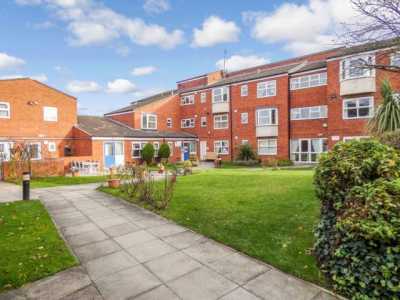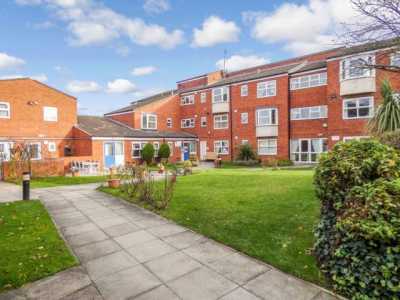Apartment For Rent
£500
Marlesford Close, Sunderland Sr3
Sunderland, Tyne and Wear, United Kingdom
2bd 1ba
Listed By: Listanza Services Group
Listed On: 01/10/2023
Listing ID: GL6633602 View More Details

Description
Summary*** two bedroom first floor flat *** double glazed/gas central heating *** immaculately presented *** private front garden *** popular location.Pattinson Estate Agents are delighted to offer to the rental market this immaculately presented two bedroom first floor flat situated on Marlesford Close, Sunderland.Ideally located for an array of schools, walking distance to local amenities, Doxford Secret Park moreover Doxford Park Retail complex. Excellent local transport links to Sunderland City Centre and surrounding area's. Metro links from Sunderland City Centre. Road links to A1, A19 to the South and the Tyne Tunnel for much of the North East.This property has been fully redecorated and is a credit to the landlords.Briefly comprising of: Porch, First floor landing, Spacious Lounge, Two Double Bedrooms, Kitchen and Family Bathroom. Externally to the front there is a well maintained lawned garden.Properties in this location and specification are extremely popular and an early viewing is essential.To arrange a viewing please call Pattinson Sunderland: Or email: Porch (1.2m x 0.9m)UPVC part glazed door leading to entrance, stairs to first floor, built in storage, laminate flooring;Lounge (4.5m x 3.4m)Double glazed window to front aspect, gas central heating radiator, built in storage, doors to;Lounge (Leading To First Floor Landing) (1.7m x 1.7m)Opening to;Bedroom One (3.7m x 3.3m)Double glazed window to front aspect, gas central heating radiator, built in wardrobes;Bedroom TwoDouble glazed window to rear aspect, gas central heating radiator, built in wardrobes, combi boiler;Family Bathroom (2.0m x 1.7m)A suite comprising; Pedestal hand wash basin, W/C, bath with electric shower over, tiled walls, gas central heating radiator, double glazed window to rear aspect;Kitchen (2.0m x 2.7m)A range of wall and base units with contrasting roll top work surfaces, stainless steel sink with mixer tap over, tiled splashbacks, space for electric appliance, plumbing for washing machine, space for fridge freezer, gas central heating radiator, laminate flooring, double glazed window to rear aspect;External FrontPrivate lawned garden, path leading to entrance; For more details and to contact:

