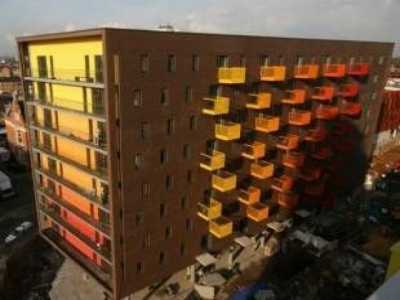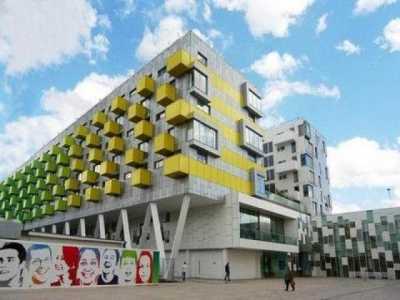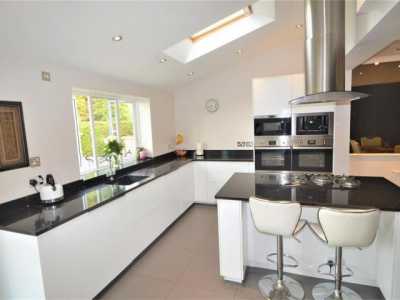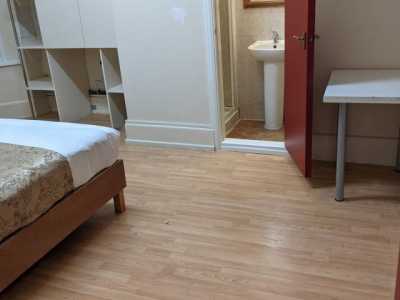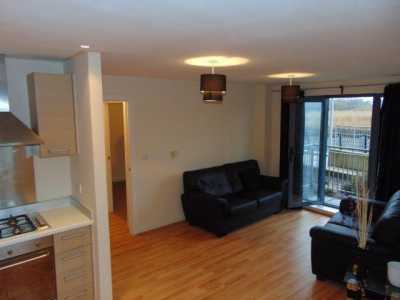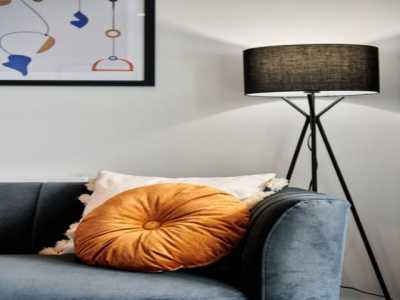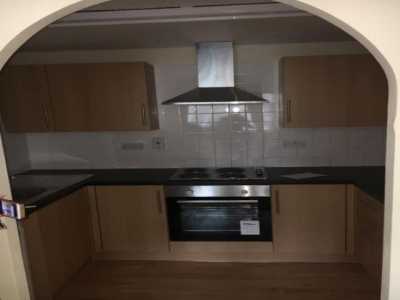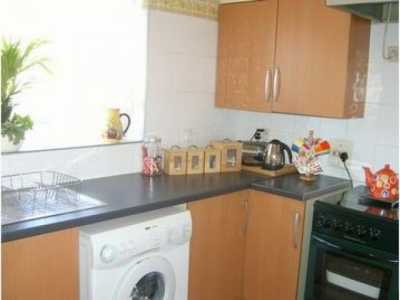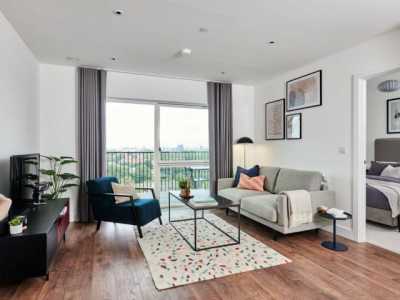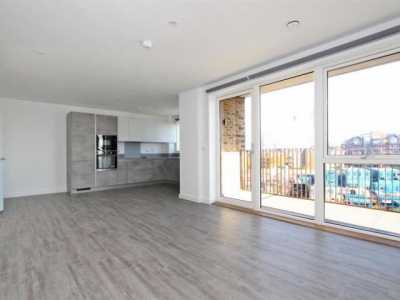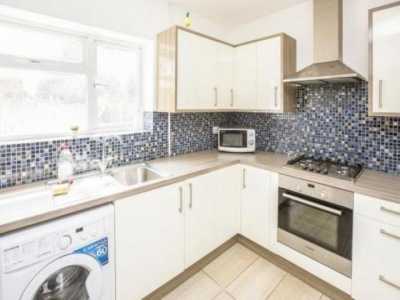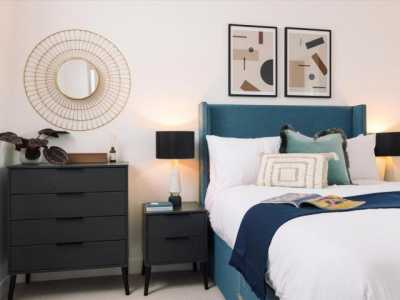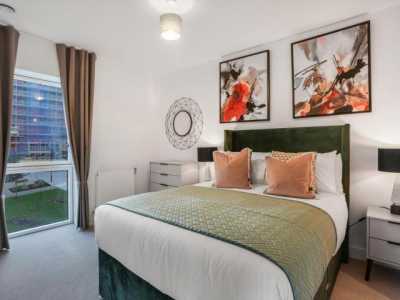Apartment For Rent
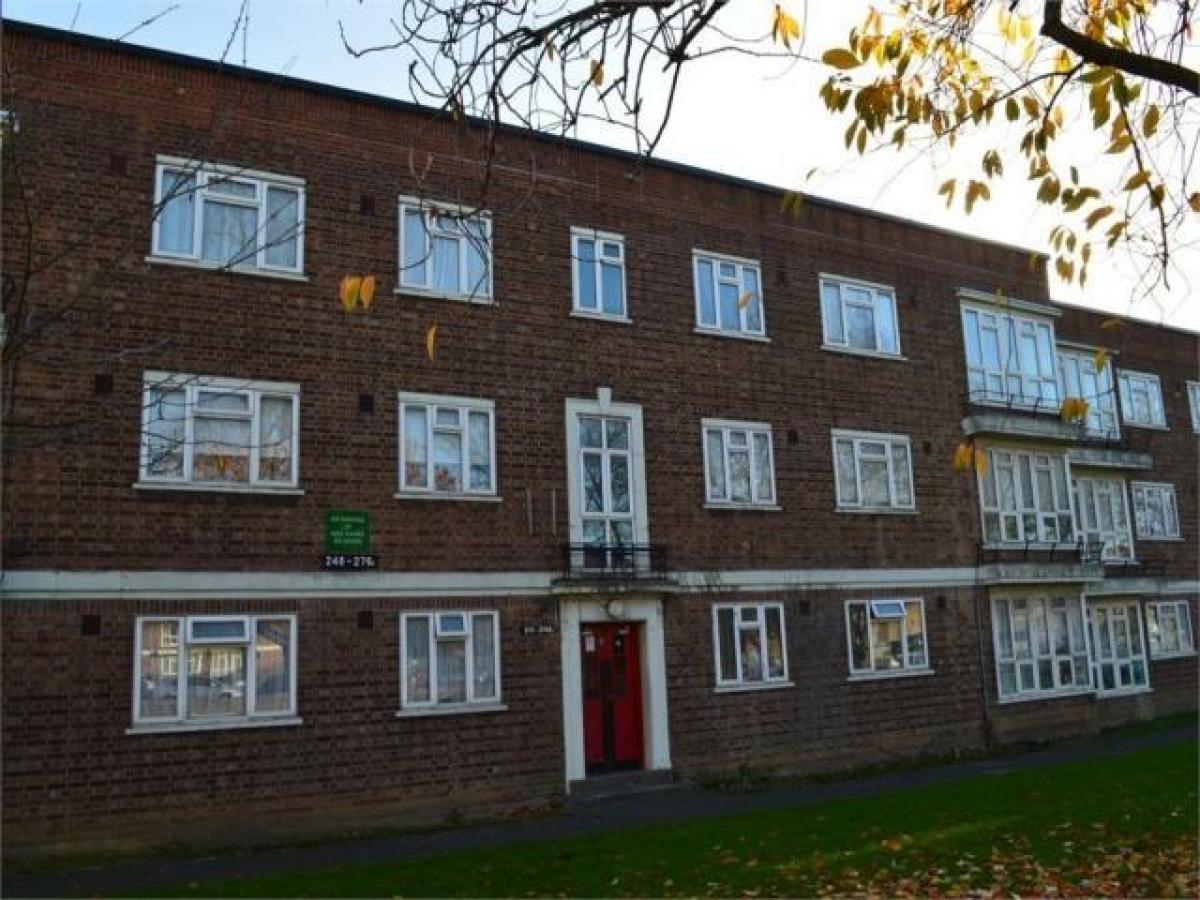
£1,295
Longbridge Road, Barking, Greater London Ig11
Barking, Greater London, United Kingdom
2bd 1ba
Listed By: Listanza Services Group
Listed On: 01/10/2025
Listing ID: GL6634254 View More Details

Description
Key features:Two double bedroomsSecond floorDouble glazed Gas central heatingEntry phone systemCommunnual parkingFull description:Jacksons Lettings Sales are pleased to be offering to the rental market this two bedroom refurbished furnished second floor flat. Having the advantage of a new kitchen and bathroom. Entry phone system. Also has easy access to parking. Near by to station and local shops. Please call for further details.Propertycommunnual landingWith entrance door. Leading toentrance hallPlastered and painted ceiling and walls. Entry phone system. Radiator. Two storage cupboards. One housing the main fuse box and electric meter. Double glazed window to rear. Power socket. Smoke detector. Newly fitted carpet.Lounge14' 6 x 10' 10 (4.43m x 3.30m)Double glazed windows to front and side. French door and side fixed window to rear opening of balcony area. Plastered and painted ceiling and walls. Two radiators. Dining table and four chairs. L Shaped sofa. Coffee table. Glass TV Stand. Net and curtains. Power points. Carpet.Kitchen9' 11 x 10' 1 (3.01m x 3.07m)Double glazed window to rear with nets. Side door to balcony. Range of eye and base level units comprising of a single stainless sink drainer unit with mixer taps and roll edge work surfaces to two walls. Under storage cupboards. Matching eye level cupboards above. Gas hob with electric oven and extractor hood above. Washing machine. Fridge freezer. Microwave. Concealed combination boiler. Plastered and painted ceiling and walls with tiled splash back. CO2 Alarm. Tiled flooring.Bedroom one11' 7 x 10' 10 (3.52m x 3.30m)Double glazed window to front. Painted plastered ceiling and walls. Radiator. Double bed and mattress with head board. Free standing treble wardrobe with storage space. Matching chest of drawers. Nets and curtains. Power points. Carpet.Bedroom two11' 5 x 9' 11 (3.48m x 3.01m)Double glazed window to front. Curtains and nets. Double bed and mattress with head board. Storage cupboard. Five tier wardrobe with matching chest of drawers. Radiator. Power points. Carpets.Bathroom7' 9 x 7' 3 (2.36m x 2.21m)Obscure double glazed window to rear with roller blind. Two piece white suite comprising of a panelled bath with hot and cold water tap and a wall mounted electric shower unit with curtain rail. Fixed shower head. Pedestal hand wash basin with hot and cold water tap. Standing height mirror fronted storage cupboard over head. Fully tiled to bath area. Tiled flooring. Pull cord light switch.Seperate WCObscure double glazed window to rear. Plastered and painted ceiling and walls. Tiled flooring. Low flush WC.Communnual grassed front gardenscommunnual parking to front and rear of block For more details and to contact:

