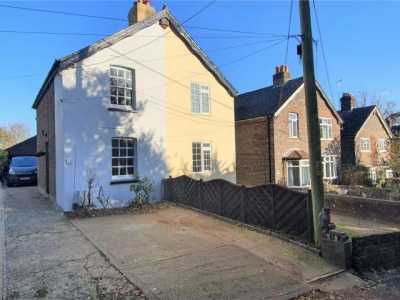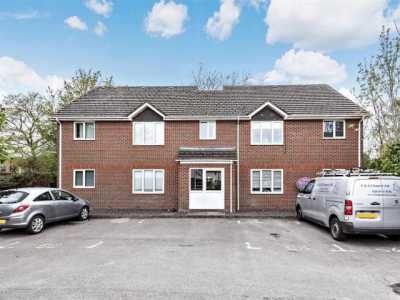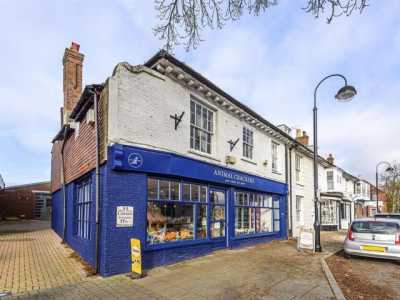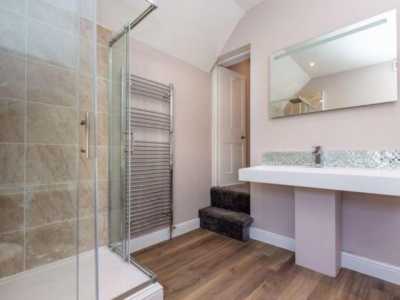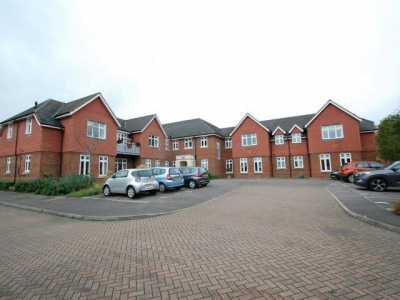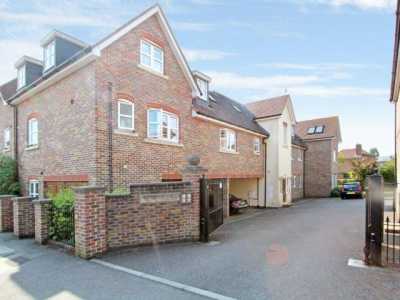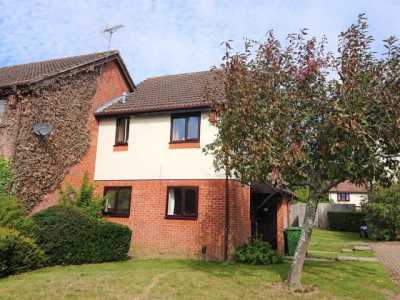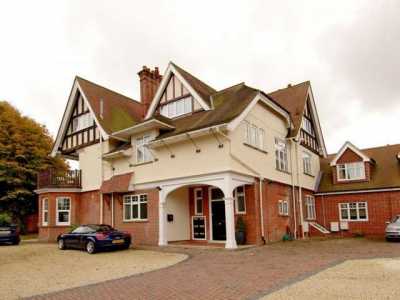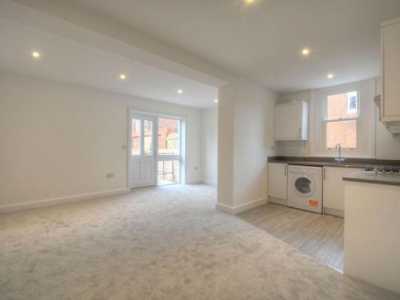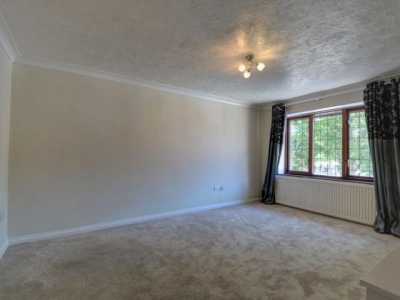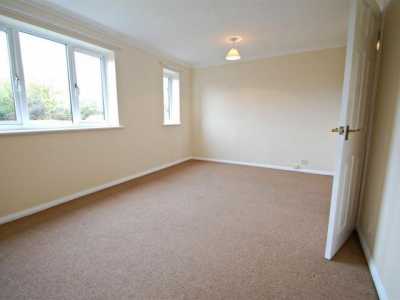Apartment For Rent
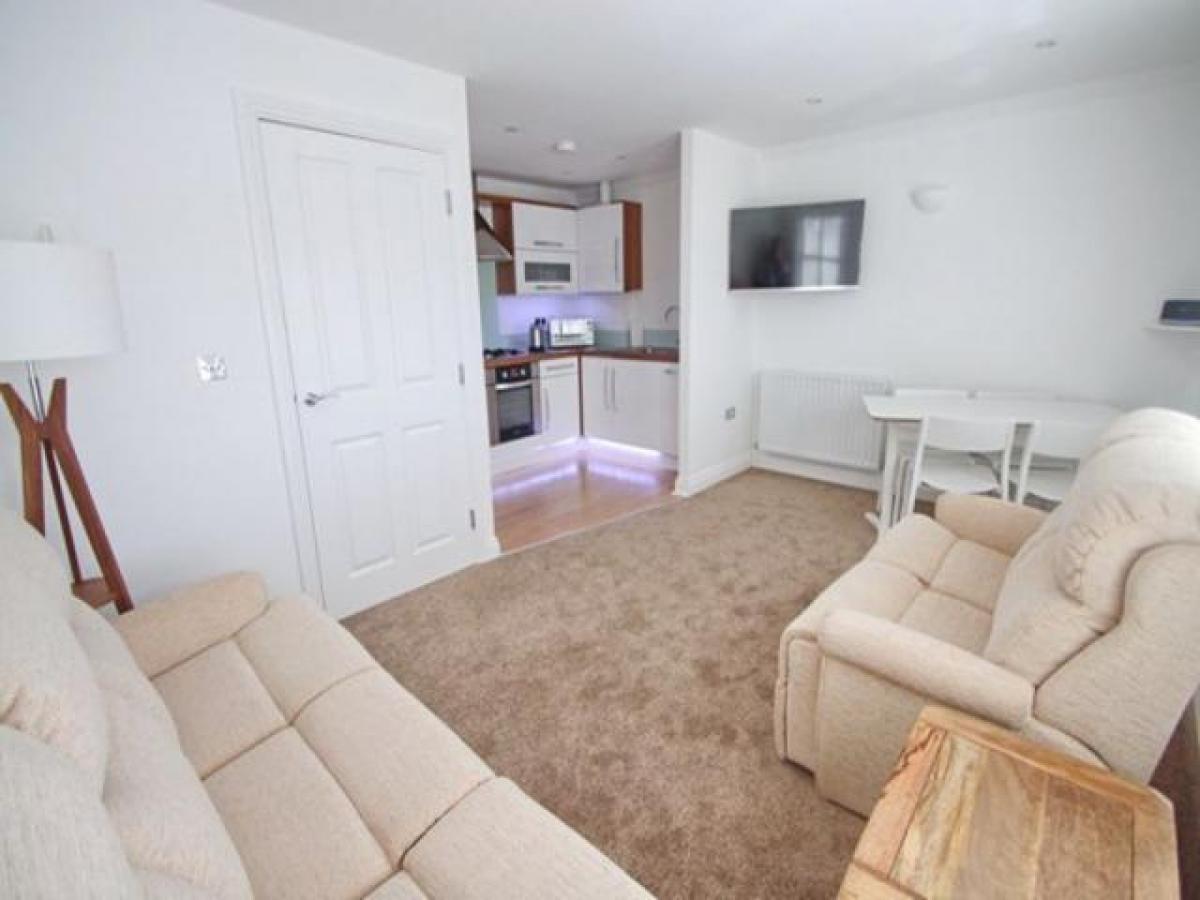
£1,150
King George Avenue, Petersfield Gu32
Petersfield, Hampshire, United Kingdom
2bd 1ba
Listed By: Listanza Services Group
Listed On: 01/10/2023
Listing ID: GL6629046 View More Details

Description
Walking distance of petersfield train station and offered with no forward chain. A two bedroom first floor purpose built apartment located in Petersfield, Hampshire. This property which is in a gated development is offered with no forward chain and benefits include double glazing, gas central heating system, allocated parking, communal gardens, intercom entrance system, lounge/dining room, modern fitted kitchen, two double bedrooms, family bathroom, and viewing of this property is an absolute must. The property could be purchased fully furnished.DirectionsSat nav: GU32 3EU. From The A3(M) follow Winchester Road towards Petersfield Town Centre. At roundabout take the second exit into Station Road. Turn right into King George Avenue, and Town Gate can be found on the left hand side.Entrance HallFront aspect double glazed door, smooth plastered ceiling, stairs to first floor.First Floor LandingSide aspect double glazed window, lamainte floor, smooth plastered ceiling, inset lights, trap hatch to loft space, utility cupboard with space for washing machine, doors to:Family BathroomBath with mixer tap and shower attachment, shower screen, W.C, wash hand basin, heated towel rail, laminate floor, tiling to walls, smooth plastered ceiling, inset lights, extractor.Bedroom 1 (11' 4'' x 9' 7'' (3.45m x 2.91m))Rear aspect double glazed window, radiator, fitted wardrobes, smooth plastered ceiling.Bedroom 2 (11' 1'' x 9' 5'' (3.38m x 2.86m))Rear aspect double glazed window, radiator, smooth plastered ceiling.Lounge/Dining Room (15' 10'' x 9' 11'' (4.82m x 3.01m))Two front aspect double glazed windows with fitted bespoke shutters, radiator, T.V point, smooth plastered ceiling, open to:Kitchen (8' 6'' x 6' 10'' (2.60m x 2.08m))Range of fitted eye and base level units with work tops over and soft close doors, laminate floor, smooth plastered ceiling, inset lights, one and a half sink unit with mixer tap, integral dish washer, integral fridge/freezer, fitted oven, hob, extractor and splash back, up stands.OutsideThe allocated parking is access via electric gates. There is communal gardens and bin store. For more details and to contact:

