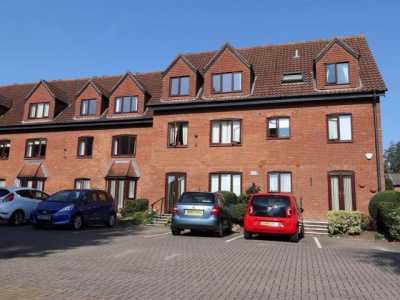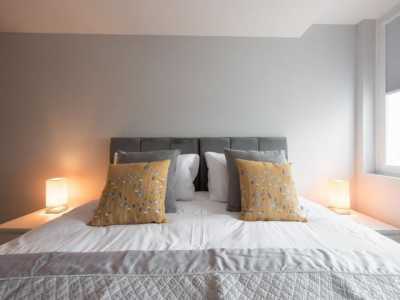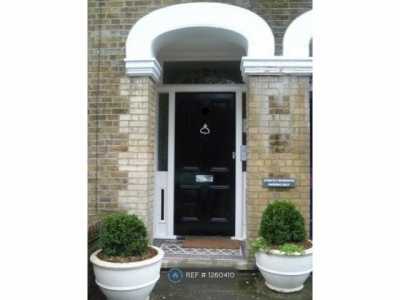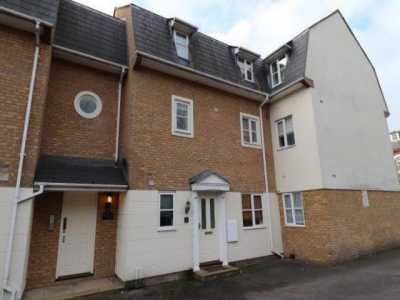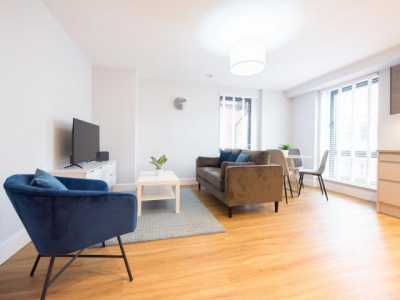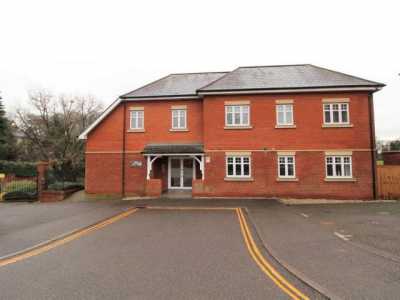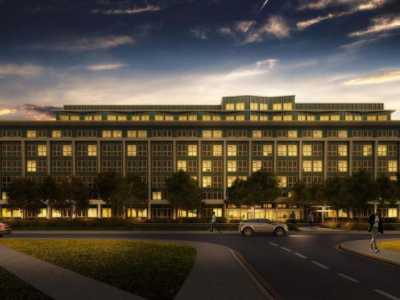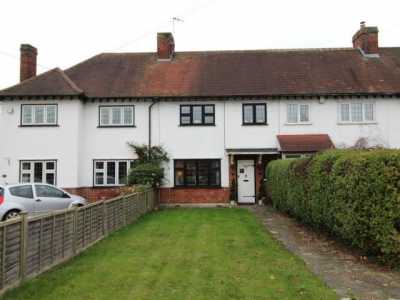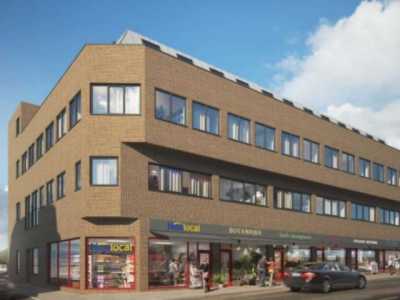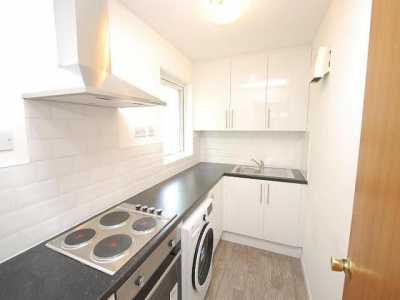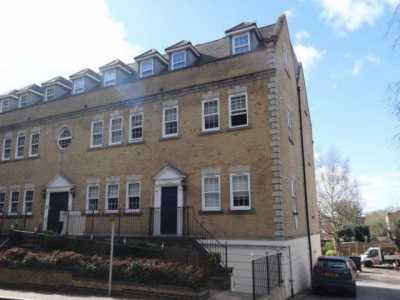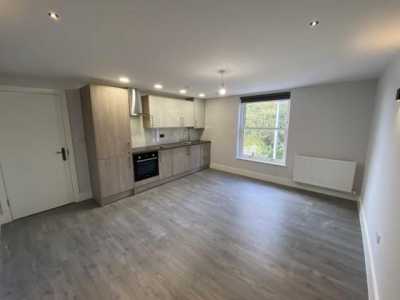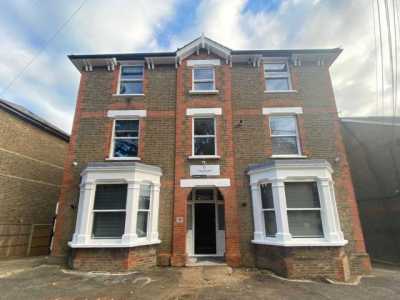Apartment For Rent
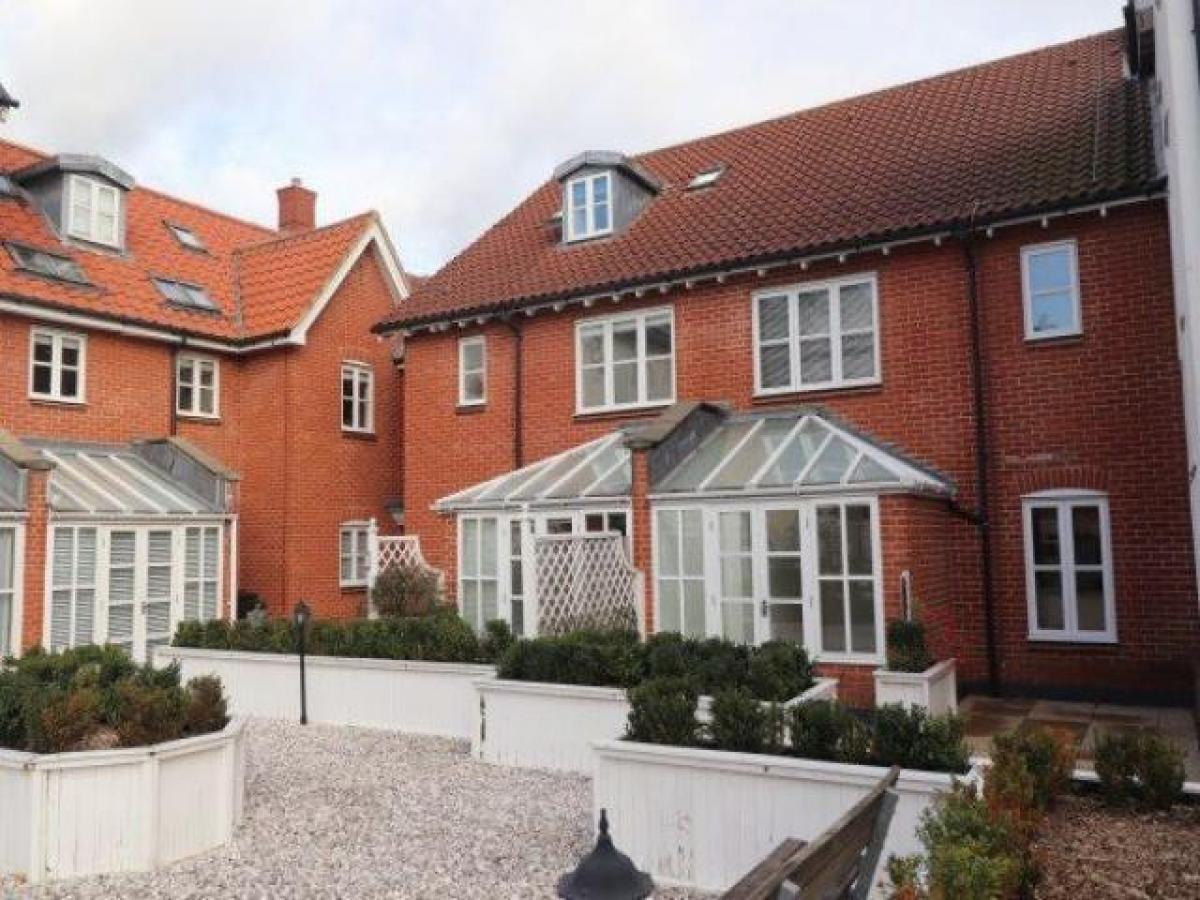
£1,400
Hart Street, Brentwood Cm14
Brentwood, Essex, United Kingdom
2bd 1ba
Listed By: Listanza Services Group
Listed On: 01/10/2023
Listing ID: GL6630807 View More Details

Description
Available now, for working tenants only. No pets/smokers. Unfurnished.The Square offers one of the most central High Street locations you could hope for, literally a stones throw from the great range of bars, shops and restaurants Brentwood High Street has to offer. Brentwood main line station, with service to London Liverpool Street, is just a few minutes walk away and for road based commuters, the M25/A12 intersection at junction 28 is just as few minutes drive away.There is a central communal garden area and gated underground car park, this apartment offering one allocated parking space. The apartmnent itself is on the first and top floor of the development and can be accessed from the car park or Crown Street, via the High Street. Everything is on your doorstep. There is a bright communal hallway, with roofline windows.Entrance Hall 10'0 x 7'7 with feature spiral staircase to the upper floor. Smooth plastered ceiling. Wall mounted entry phone. White wood laminate flooring. Additional natural light provided by a lovely glass block dividing wall from the living room. Door to Jack and Jill en suite.Bedroom Two 11'0 x 10'6 with double glazed window to side. Smooth plastered ceiling. Fitted wardrobes with sliding mirror fronted doors to one wall. White wood laminate flooring. Door to:Jack and Jill En Suite Shower Room 6'6 x 6'5 with double glazed window to side. Smooth plastered ceiling with inset spotlights. Extractor fan. Modern white suite with 5'5 long shower stall and rainfall shower. Part tiled walls. Electric shaver point. Chrome heated towel rail. New grey vinyl flooring.Living Room 19'3 x 16'7 with double glazed windows to front and side. Double glazed French doors to side facing Juliet balcony. Smooth plastered ceiling. White wood laminate flooring. Open plan to:New Kitchen 9'9 x 8'2 with smooth plastered ceiling and inset spotlights. Brand new high gloss finished base and wal mounted cabinets, with square edged worktops, breakfast bar and inset sink unit. Integrated slimline dishwasher, induction hob with extractor hood above, electric oven and additional microwave/combination oven above. New grey vinyl flooring.First floorSmall carpeted landing area and door opening to:Bedroom One 20'10 x 11'2 with dual aspect double glazed windows and additional roofline windows. Alcove area 6'6 x 4'6 with roofline window offering possible desk/dressing space. Smooth plastered ceiling. Fitted wardrobes to one wall with two tier hanging space. Access to eaves storage area. New grey fitted carpet. Door to:En suite Shower Room 8'6 x 6'3 with double glazed roofline window. Smooth plastered ceiling with inset spotlights. Extractor fan. Modern white suite with 3'7 long shower stall and rainfall shower. Half tiled walls. Electric shaver point. New grey vinyl flooring.Gas central heating.Secure single allocated parking space. For more details and to contact:

