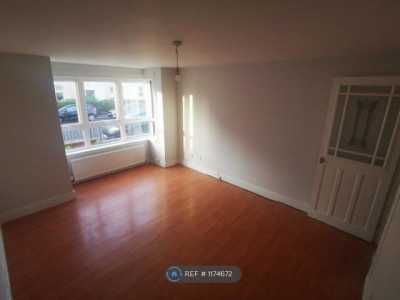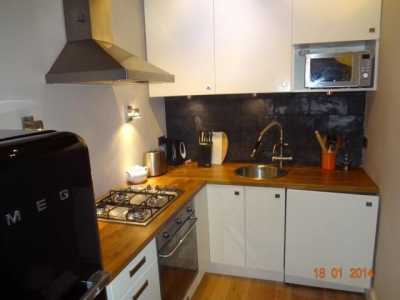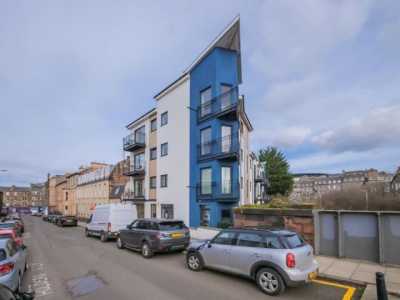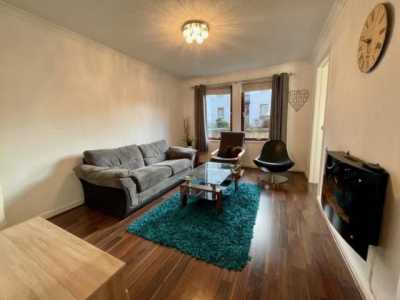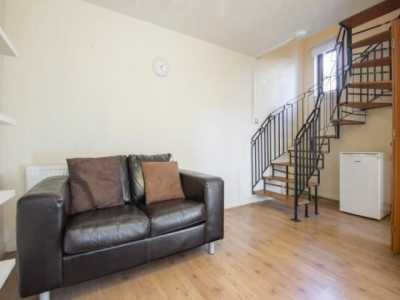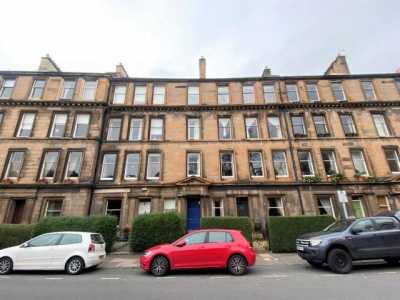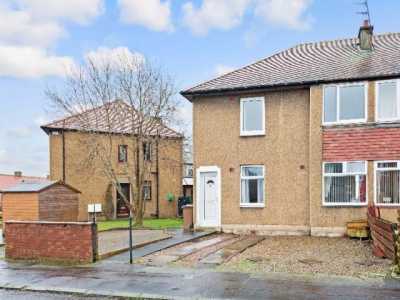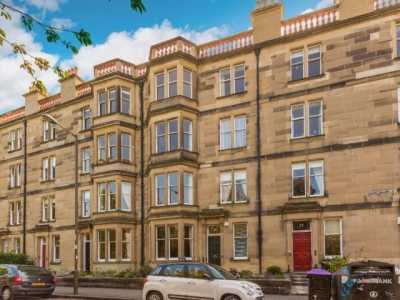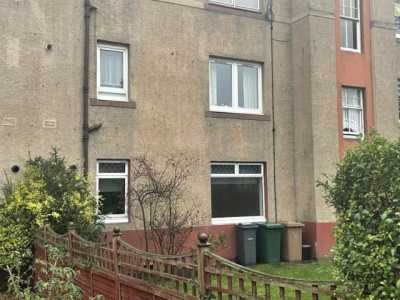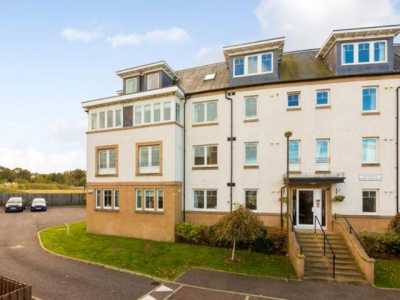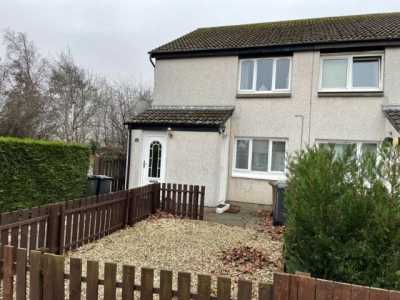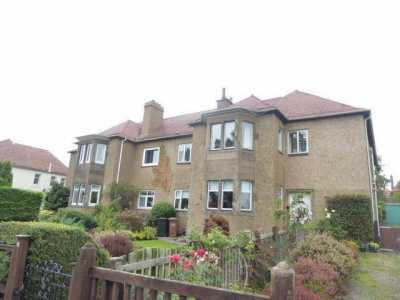Apartment For Rent
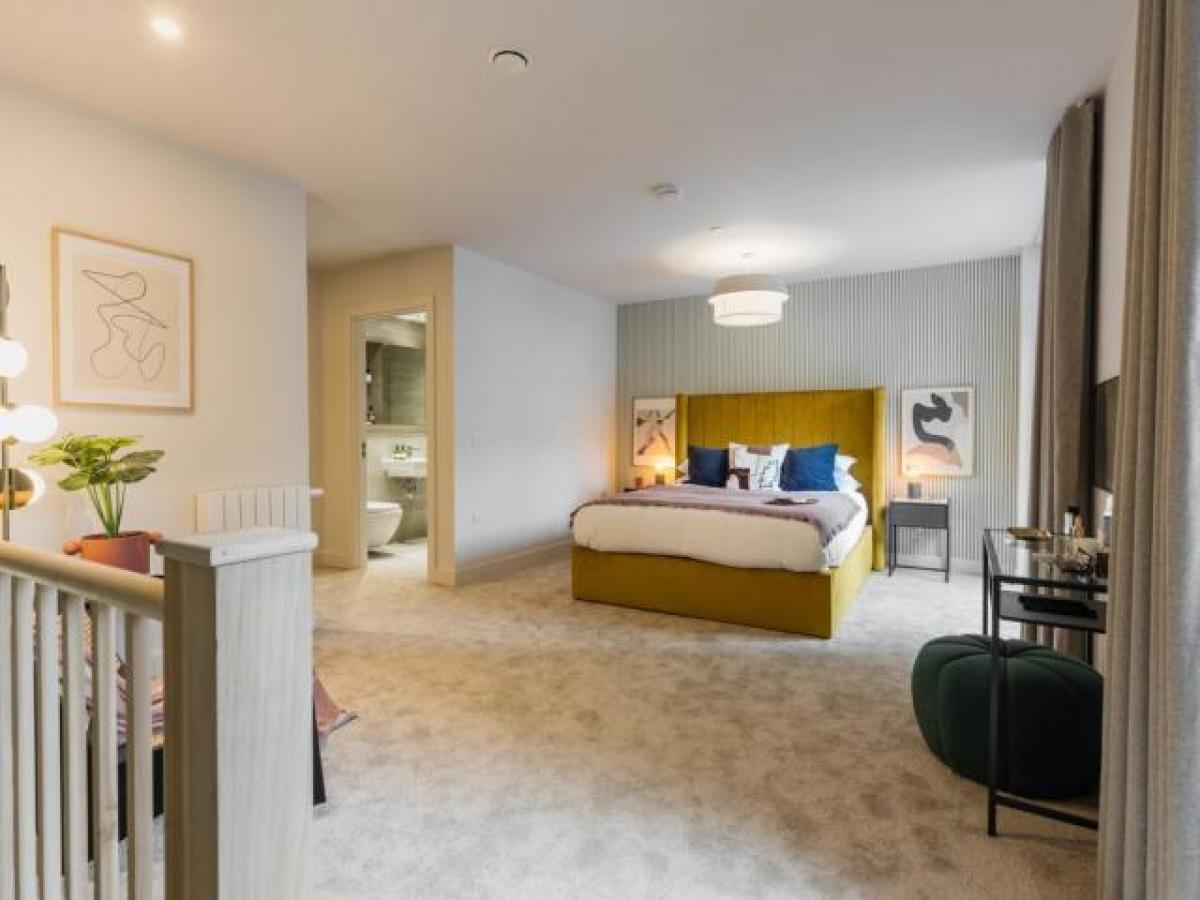
£2,030
Fountainbridge, Edinburgh Eh3
Edinburgh, Lothian, United Kingdom
1bd 3ba
Listed By: Listanza Services Group
Listed On: 01/10/2023
Listing ID: GL6642243 View More Details

Description
Live the Moda life...Situated in the heart of the West End, just a few minutes' walk from Haymarket Train Station and Edinburgh's Financial District, The McEwan offers a mix of studios, 1-bed, 2-bed and 3-bed homes plus exceptional duplex apartments with your own garden space.476 interior designed apartments with state-of-the-art amenities including a resident's gym studio, media room games room, two private dining spaces, a designated co-working space and shared lounges. Residents also have access to a range of spectacular roof top terraces with views of the city including the iconic Edinburgh Castle.Get ahead of the crowd...reserve your apartment today!Your apartmentFurnished 1-bed duplex apartment with open plan living, kitchen and dining space. Principal bedroom with dressing area and en-suite shower room.Open plan living area with 2-seater sofas and dining space for four guests. Fitted kitchen with integrated Samsung appliances.Floor to ceiling windows with access to private garden.Your kitchenOpen plan, sleek and modern with quartz worktops and integrated Samsung appliances including touch control ceramic induction hob, fan oven, fridge freezer, dishwasher and washer/dryer. Room to dine with marble top effect dining table perfect for entertaining.Your living areaLight and spacious with floor to ceiling windows. Luxurious two-seater sofa, media storage unit with 50 Samsung 4K Smart TV and coffee table with mirrored top.Your bedroomStylish principal bedroom including fitted wardrobes with full height internal mirror, king size Ottoman bed with storage, feature headboard and 1,000 individual pocket sprung mattress made from natural materials.Your bathroomsPrincipal bedroom's en-suite comes with deluxe rainfall shower and bespoke vanity cabinet with LED lighting.Separate WC off living area.*Landlord Registration Pending*Please note floor plans and images are indicative. For more details and to contact:

