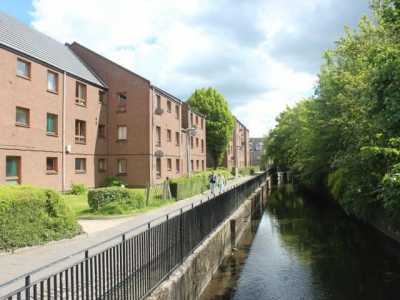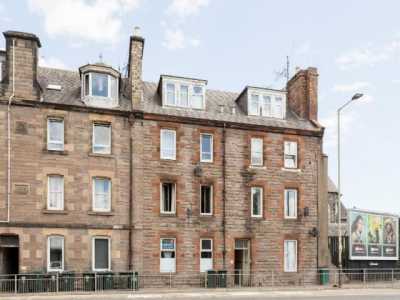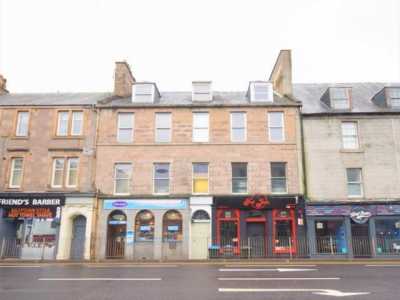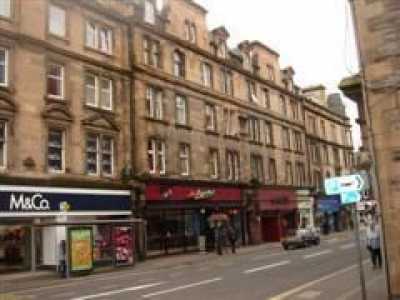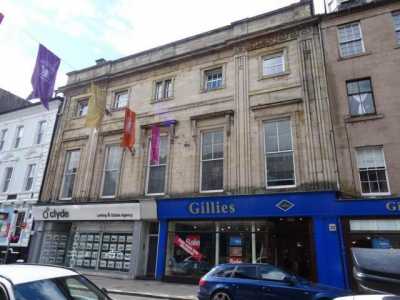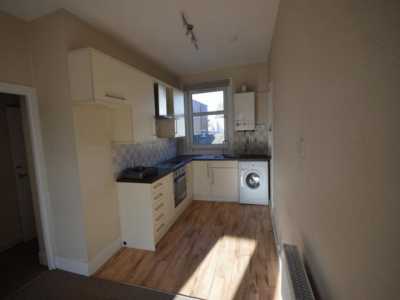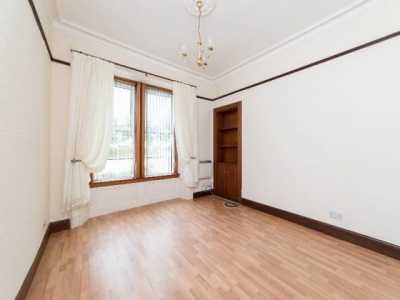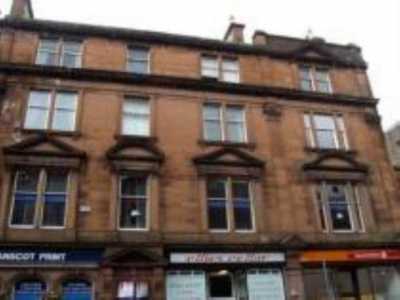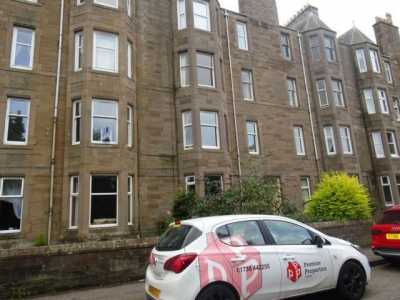Apartment For Rent
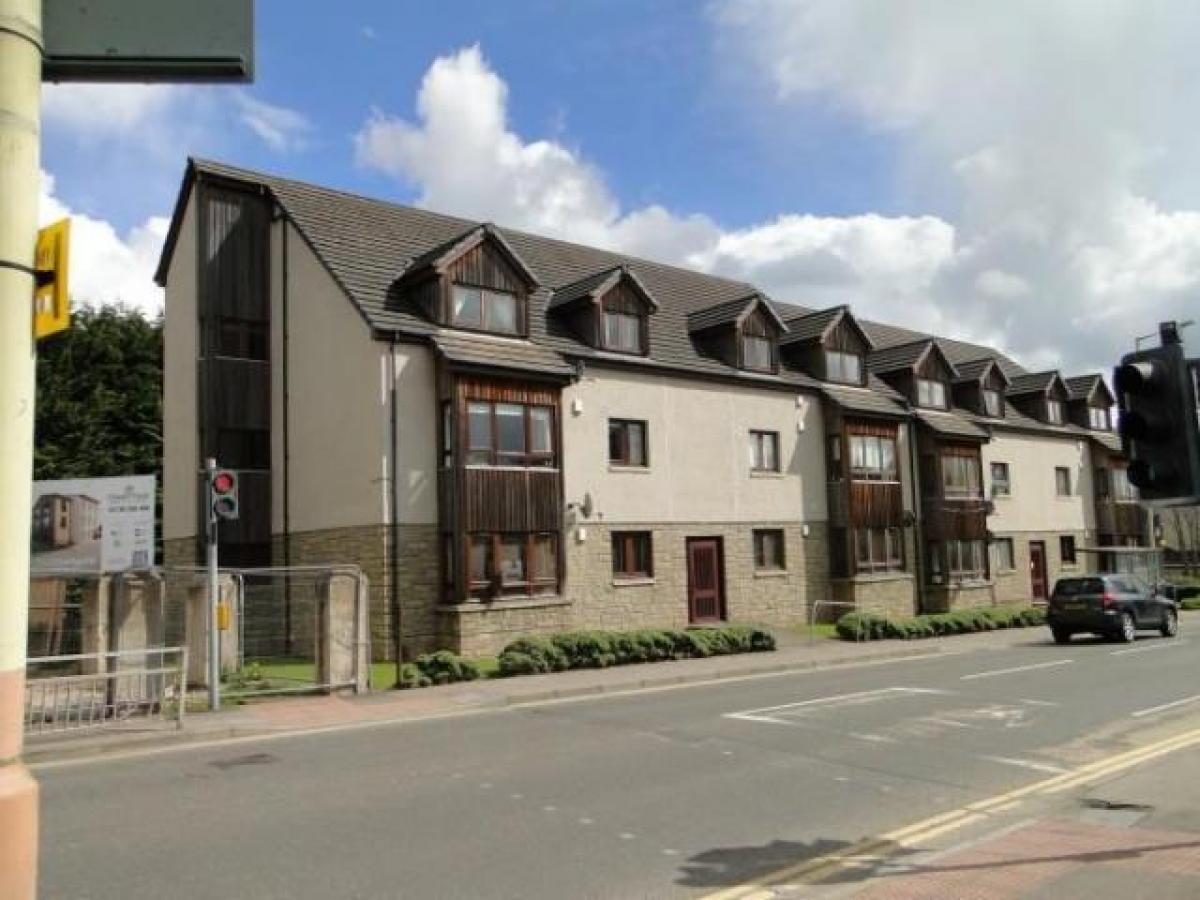
£750
County Place, Perth
Perth, Perth and Kinross, United Kingdom
2bd 1ba
Listed By: Listanza Services Group
Listed On: 01/10/2023
Listing ID: GL6625943 View More Details

Description
This Ground floor apartment is part of a small select development in a very convenient location near Perth Royal Infirmary and within walking distance of the city centre. Ideally placed for easy access to all business and leisure amenities, shops, pubs and restaurants, and enjoys a peaceful aspect to the rear. Conveniently located close to Jeanfield Park. The property is generous in size, fitted and finished to a very high standard with contemporary kitchen and bathrooms. Gas-fired central heating is installed, all windows are double glazed. There is ample storage and fresh tasteful decoration throughout.To view this property click on the virtual tour link below:The property comprises of:- Entrance (3.8m x 1.2m approx.)Hallway with wooden laminate flooring and a built in storage cupboard as well as the secure entry phone system. Direct access to all rooms except for the kitchen.- Lounge (6.5m x 4m approx.)The extremely spacious, bright and neutrally decorated Lounge has a triple aspect with bay window Venetian blinds, magnolia walls and cappuccino carpet flooring.- Kitchen (4.5m x 2.66m approx.)From the Lounge the good sized Dining-Kitchen is accessed. The Kitchen is bright and neutrally decorated with the double glazed window overlooking the rear. The Kitchen is fitted with a range of modern units matching work surfaces and splash back tiling. It also includes a four ring gas hob with stainless steel chimney hood over and oven/grill, a fridge with ice box and an integral washing machine. The flooring is vinyl with space for a dining table and chairs.- Bedroom 1 (4.25m x 3.25m approx.)Large double bedroom with double glazed window on the front elevation with Venetian blinds and curtains. 'Wall to wall' wardrobe with triple mirror sliding doors. Decorated with cappuccino carpet flooring and magnolia walls.- Bedroom 2 (3.5m x 3m approx.)Double bedroom quietly situated to the rear of the building with en-suit bathroom, double wardrobe with sliding mirror doors and double glazed window with Venetian blinds and curtains. Decorated with cappuccino carpet flooring and magnolia walls.- En-suit (2m x 1.7m approx.)Modern Bathroom consist of a ceramic W.C, hand basin with vanity unit and bath with a mains shower, glazed screen and curtain over. There is a mirror vanity cabin, extractor and a high level frosted window allowing natural light and ventilation. Decorated with tiled and neutral walls.- Bathroom (2m x 1.7m approx.)Family bathroom accessible via the hallway. Includes a ceramic W.C, hand basin with vanity unit and bath with a mains shower, glazed screen and curtain over the bath. There is a mirror vanity cabin, extractor and a high level frosted window allowing natural light and ventilation. Decorated with tiled and neutral walls.- ExteriorThere is a parking area to the rear of the building with allocated parking for each apartment and additional visitors parking. The surrounding grounds have been landscaped and are well maintained. Drying area to the rear with ample number of fixed rotary driers.Landlord Reg: 22223/340/25410lar: 1903094EPC: CTerms: Annual rental £9100 1st Month £850 thereafter 11 months £750 pcm Deposit £850 held with government approved scheme My Deposit Scotland within 28 days. Acceptance subject to pass full employment, credit and reference check, or have a guarantor, or students with guarantor with landlord approval.Disclaimer:- "Whilst these particulars are believed to be correct and are given in good faith they are not warranted and any interested parties must satisfy themselves by inspection or otherwise as to the correctness of each of them. These particulars do not constitute an Offer or Contract or part thereof and all dimensions are approximate only" For more details and to contact:

