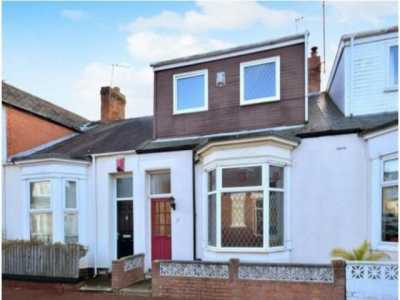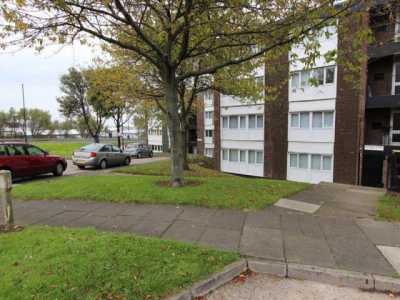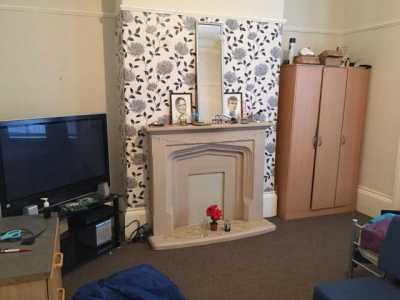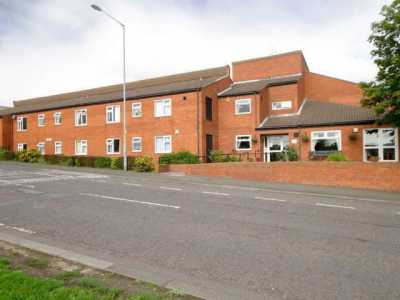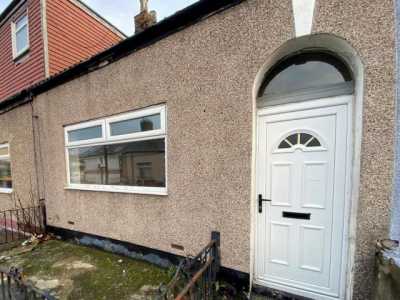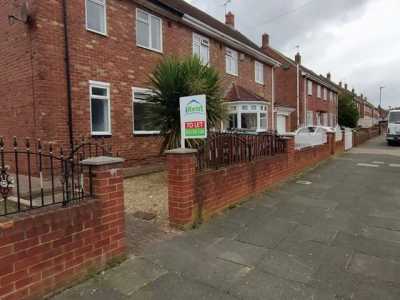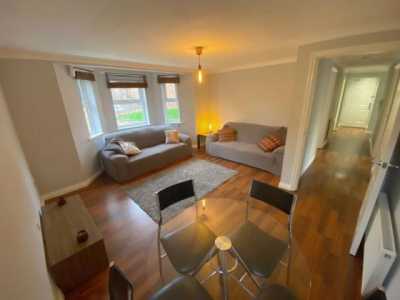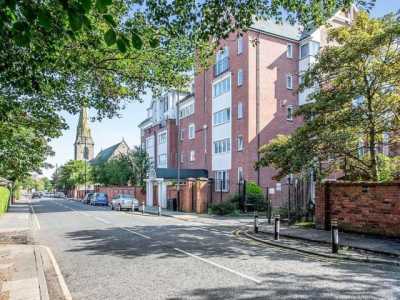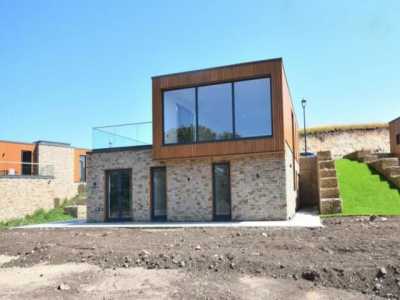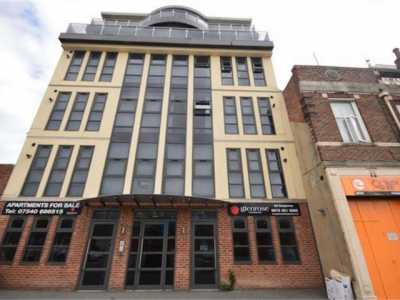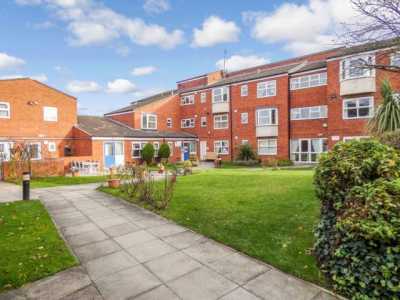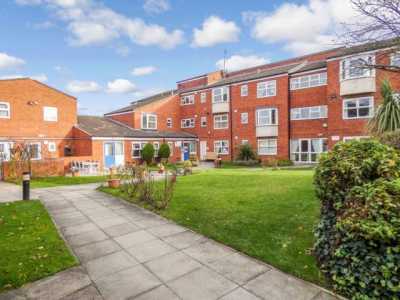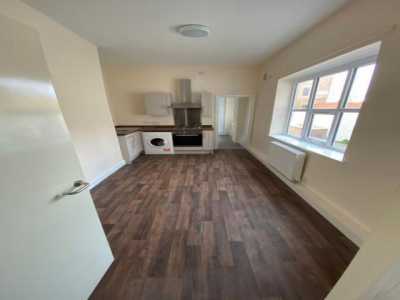Apartment For Rent
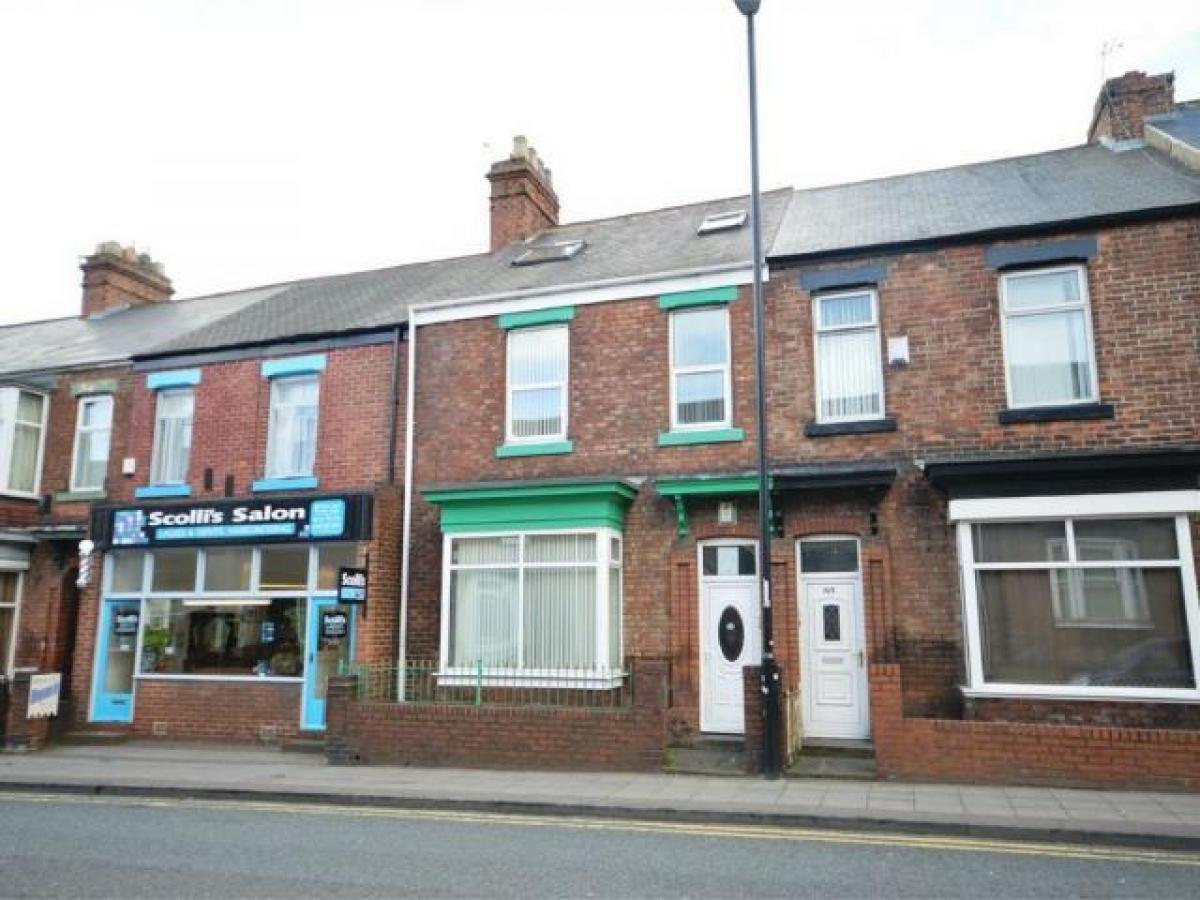
£1,000
Chester Road, Nr City Campus, Sunderland, Tyne And Wear Sr4
Sunderland, Tyne and Wear, United Kingdom
4bd 2ba
Listed By: Listanza Services Group
Listed On: 01/10/2025
Listing ID: GL6639229 View More Details

Description
***available December 2021 rent with Hackett Property - -bills inclusiveSuperb location for Students! Excellent four bedroom maisonette apartment situated over first and second floors and located in easy reach of the main university city campus, local shops and metro station accessing the north east region. Internally, the property is offered with good quality furnishing throughout and includes bills (water, electric, gas and fast wi-fi, not council tax).The Accommodation briefly comprises:Communal entrance, private reception hallway, spacious living room, separate fitted kitchen with appliances, shower room/WC, separate WC, three double bedrooms, all with double beds, excellent storage and desk and chair and single bedroom with storage and desk and chair. The bins are located to the rear of the building. Book a viewing today!Ground FloorCommunal HallwayUPVC access door into hallway and secondary private internal door into:Reception Hallwayproviding access from ground to first and second floors with useful open storage area, bannister, spindles, compliant safety features and door into:Living Room (Front)13' 5 x 12' 1 (4.10m x 3.68m) approximately,excellent living room with two leather style sofas and coffee tables. Other benefits include spot lighting and radiator.Fitted Kitchen9' 9 x 9' 2 (2.98m x 2.80m) approximately,fitted with a modern range of maple style laminate units to wall and base with brushed steel furniture and timber effect laminated roll top work surfaces over, incorporating a stainless steel drainage sink with chrome mixer tap. Other benefits include a free standing gas cooker with grill and oven, washing machine, microwave, larder fridge and separate freezer, tiled splash backs and spot lighting. Side window, timber effect laminate flooring and radiator.Bedroom One (rear) (£70pcw)14' 11 x 10' 8 (4.54m x 3.26m) approximately,Excellent double bedroom with fitted wardrobes to either side of the chimney breast, drawers, desk and chair, bedside table and double bed. Other benefits include shelving and radiator.Bedroom Two (single £60 pcw)9' 10 x 6' 6 (2.99m x 1.98m) approximately,single bedroom overlooking front elevations with single bed, wardrobe, desk and chair and radiator.Second FloorLandingwith velux window and leading through toBedroom Three (Double £70pcw)10' 9 x 10' (3.27m x 3.05m) approximately,Double bedroom with velux window and double bed, drawers, bedside table, wardrobe, spotlights and radiator. Restricted head height in parts.Bedroom Four (Double - £70pcw)10' 3 x 17' 5 (3.12m x 5.32m) narrowing to 4.27m approximately,Double bedroom with double bed, wardrobe, chest of drawers, bedside table, desk and chair, velux window, spot lighting and radiator.Shower Room/WCFitted with a separate over-sized corner shower unit with chrome mains operated shower fitting. Other benefits include a low level WC, Pedestal hand basin, two-tone ceramic flooring, wall panelling, ceiling panelling, side window, extractor to ceiling and radiator.Separate WCwith white low level WC, side window and radiator.Agents NoteBin allocation is accessed to the rear lane and easily accessed from the front of the building For more details and to contact:

