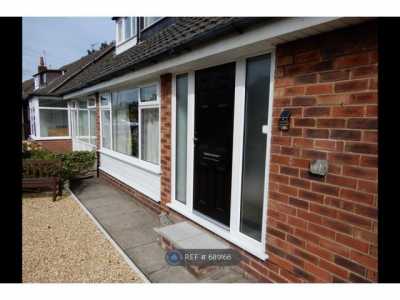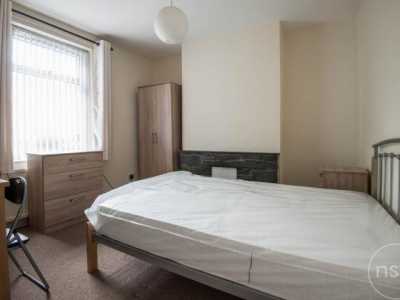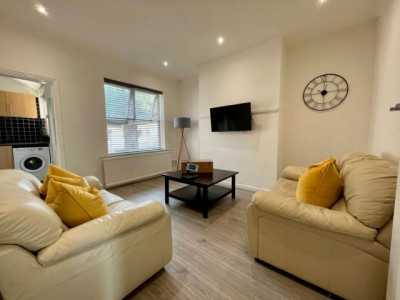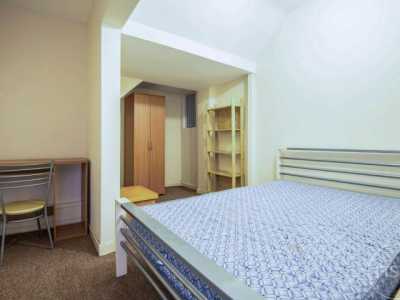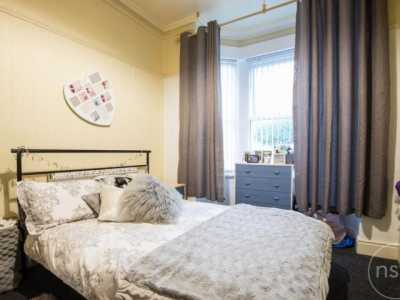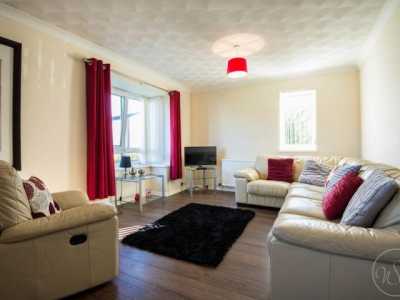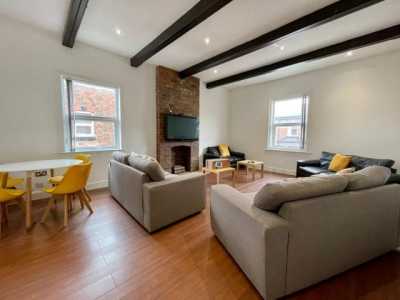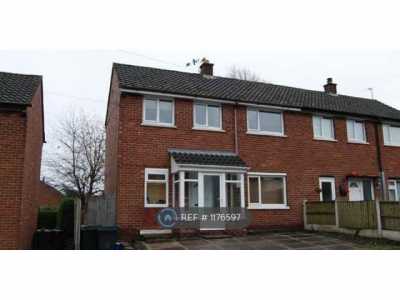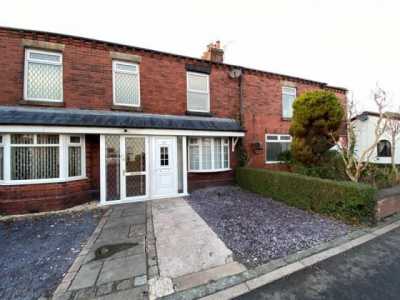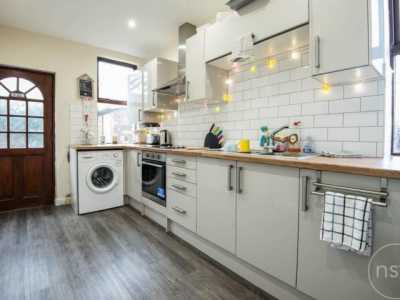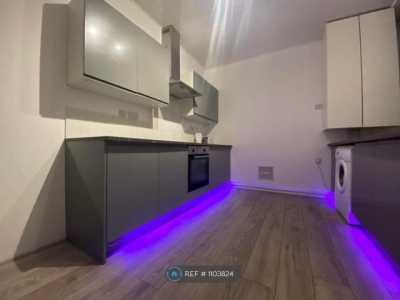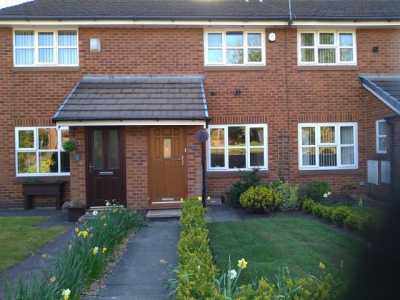Apartment For Rent
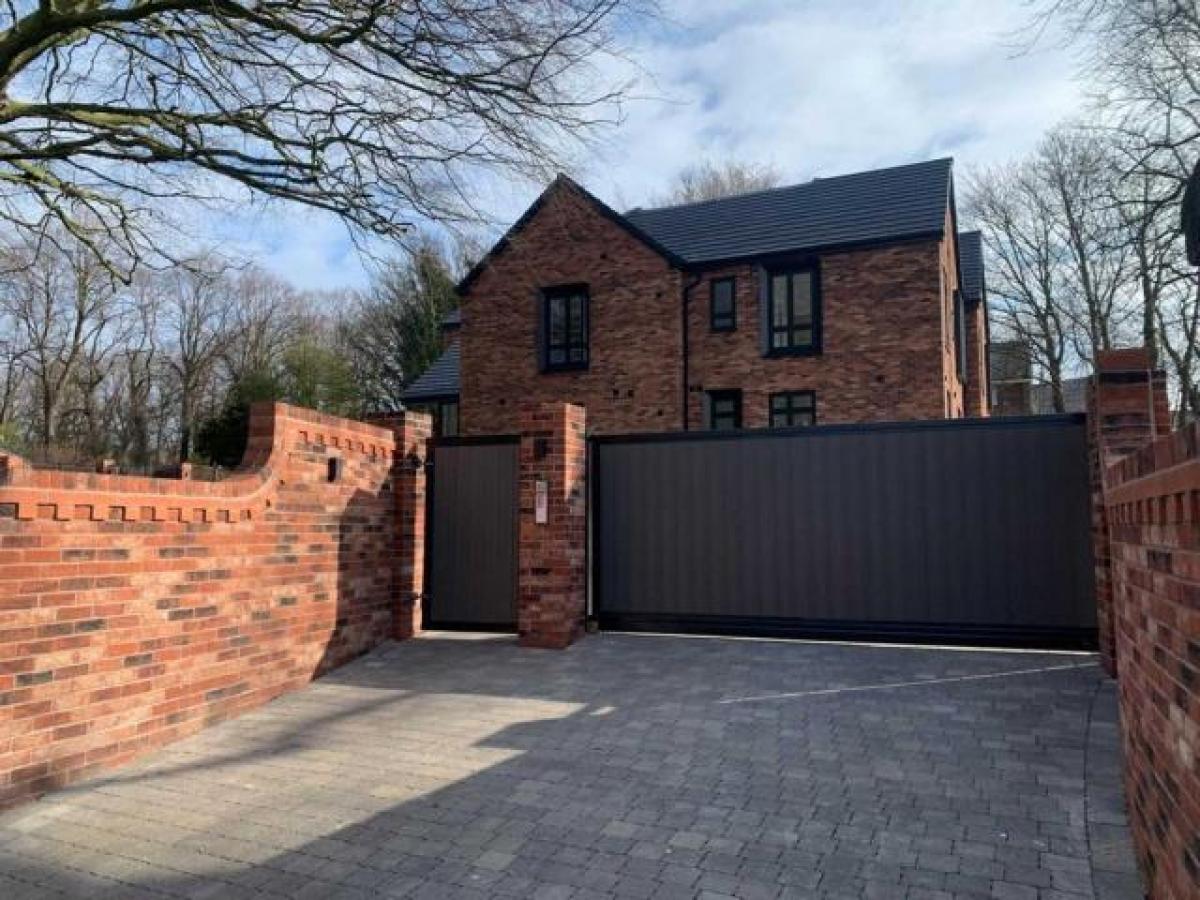
£1,250
Apartment 2 Vicarage Walk, Church Street L39
Ormskirk, Lancashire, United Kingdom
2bd 1ba
Listed By: Listanza Services Group
Listed On: 01/10/2023
Listing ID: GL6629033 View More Details

Description
** two bedroom luxury apartments ** en suite to master bedroom ** open plan living space ** electric gates with intercom entry system ** communal parking **Greenbank are delighted to offer to the rental market - Vicarage Walk an impressive detached building comprising 6 luxury, two bedroom apartments. Each apartment has been designed with sophisticated style and finish making these stunning apartments an ideal base in the heart of Ormskirk town centre.Vicarage Walk features modern and contemporary living with a stylish bright and airy finish and an impressive communal entrance with glass feature staircase. The well proportioned apartments offering 880 sq ft, briefly comprise: Entrance hall, open plan lounge, dining area and kitchen, two bedrooms with spacious en suite to master bedroom and lavish master bathroom. The property further benefits from high line fitted kitchen with quartz work tops, integrated fridge freezer, dishwasher, cooker and hob. Upvc double glazing, Gas central heating system and quality flooring throughout.Externally the property offers maximum security with electric gates and intercom entry system. Beautifully landscaped gardens with mature borders and manicured lawns with ample allocated parking and visitor parking with electric charging point.Entrance HallEntered Via high security door. Ltv flooring. Radiator. Ceiling light points. Store Cupboard housing meters.Open Plan Lounge, Kitchen and Diner - 19'1 (5.82m) x 17'6 (5.33m)Upvc double glazed window and patio doors to communal outdoor space. Radiator. Ltv Flooring. Contemporary fitted kitchen with range of base and wall units, pan drawer and larder cupboard. Quartz work tops with under mount sink, drainer and mixer taps. Integrated fridge freezer, dishwasher, oven and hob with overhead extractor fan. Plumbed for automatic washing machine. Decorative under unit lighting. Coved ceiling. Ceiling spotlights.Bedroom One - 13'7 (4.14m) x 10'3 (3.12m)Two upvc double glazed windows. Radiator. Ceiling Light point. Carpet flooring. Coved ceiling. Door to en suite.En Suite - 8'6 (2.59m) x 6'4 (1.93m)Upvc double glazed window. White suite comprising: Low level WC, wall mounted sink with stainless steel taps, double walk in shower enclosure with low profile tray, glass screen, duel shower head and concealed shower control. LED mirror. Quartz vanity shelf. Part tiled walls. Tiled flooring. Heated towel rail. Ceiling spotlights. Extractor fan.Bedroom Two - 11'0 (3.35m) x 10'1 (3.07m)Upvc double glazed window. Radiator. Ceiling Light point. Carpet flooring. Coved ceiling.Bathroom - 7'7 (2.31m) x 6'4 (1.93m)White suite comprising: Low level WC, wall mounted sink with stainless steel taps, bath with tiled panel, duel over shower with concealed shower control. LED mirror. Quartz vanity shelf. Part tiled walls. Tiled flooring. Heated towel rail. Ceiling spotlights. Extractor fan.Communal AreaElectric gated entry. Intercom entry system. Block paved allocated parking. Visitor Parking. Electric charging point. Lawned areas with mature borders and trees. Brick wall boundaries with composite and iron fencing.NoticeAll photographs are provided for guidance only. Services And Appliances - Please note all services/appliances at this property have not been tested.Redress scheme provided by: Property Redress Scheme (PRS013000)Client Money Protection provided by: Property Mark (C0123652) For more details and to contact:

