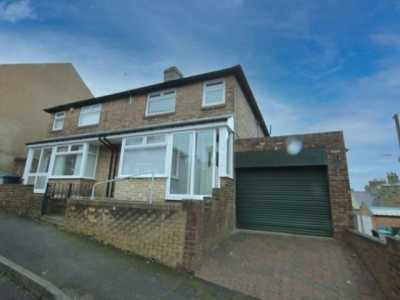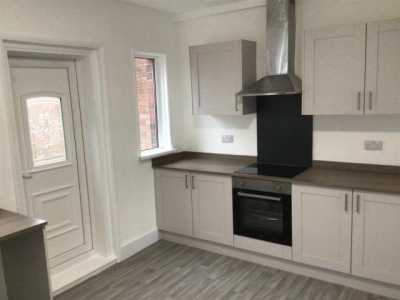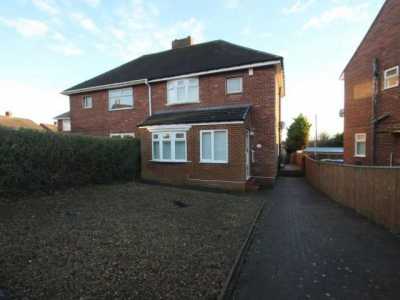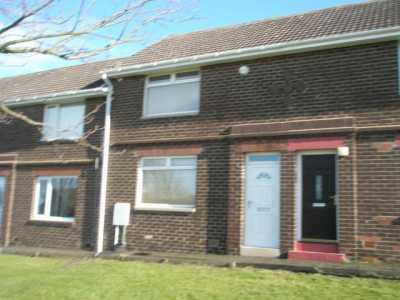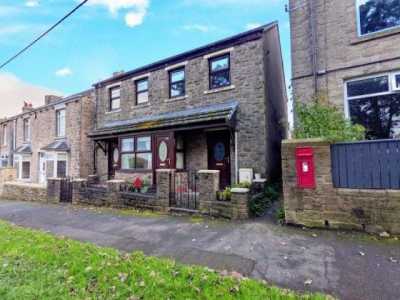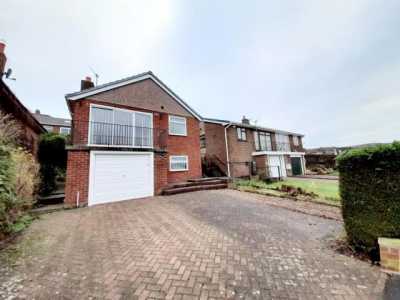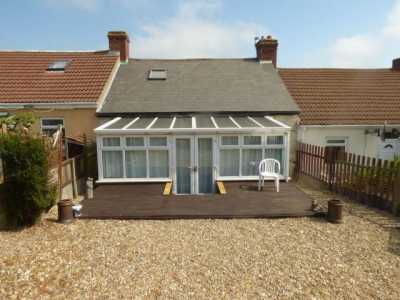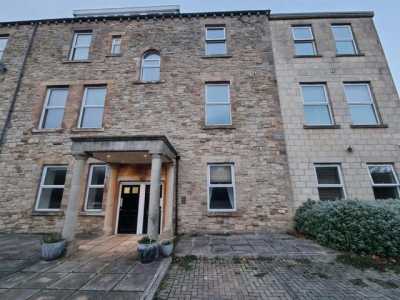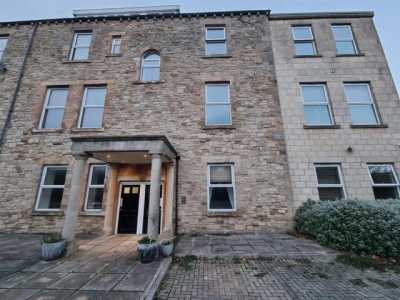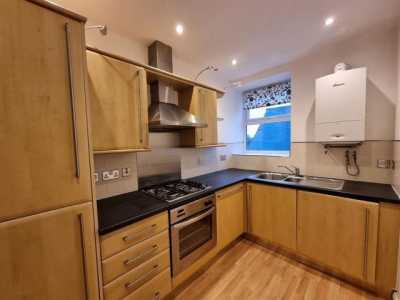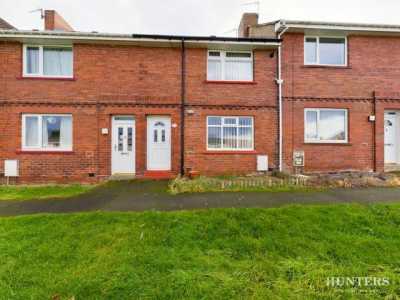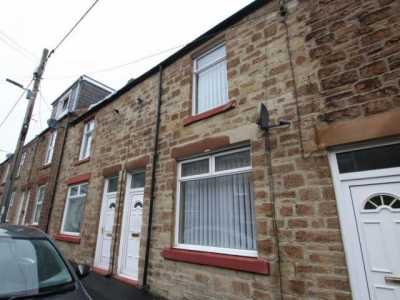Apartment For Rent
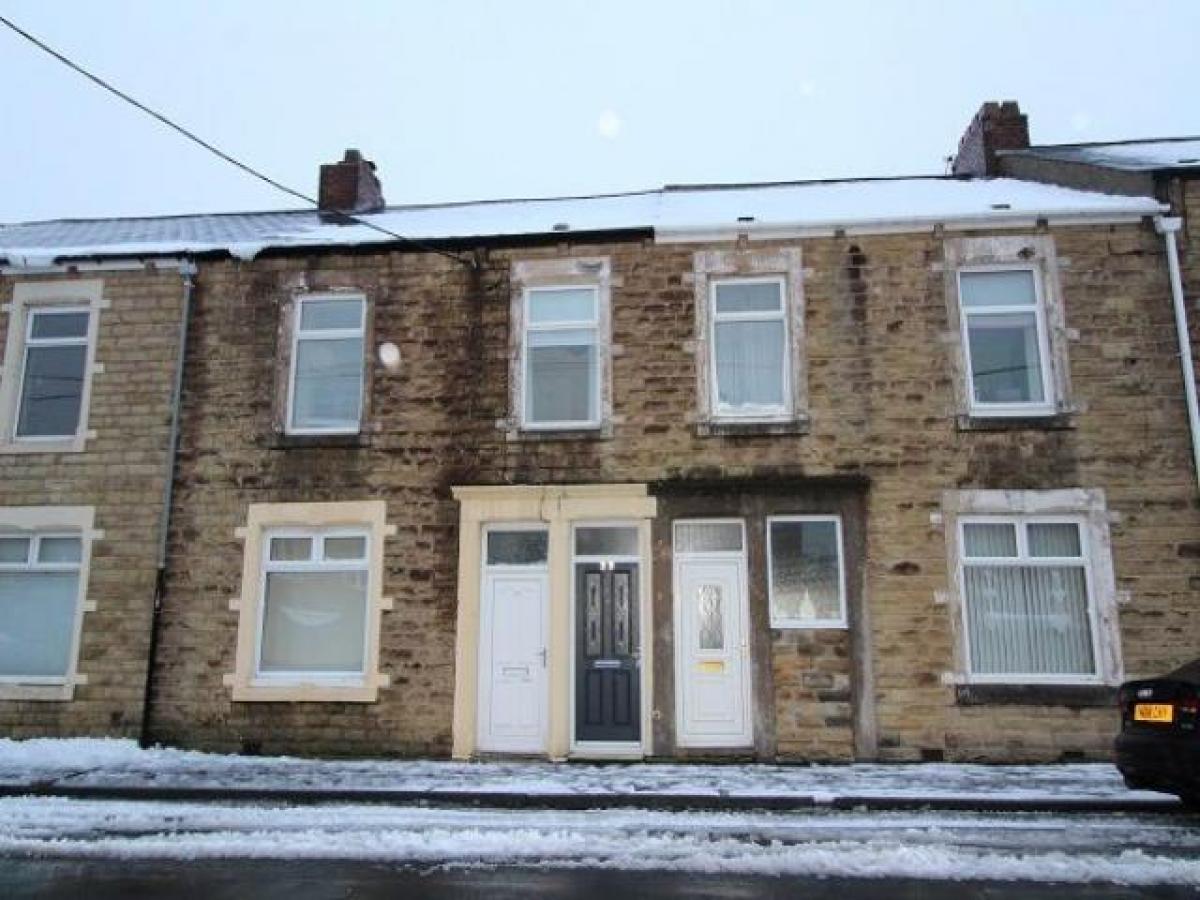
£395
96c Front Street, Stanley
Consett, County Durham, United Kingdom
2bd 2ba
Listed By: Listanza Services Group
Listed On: 01/10/2025
Listing ID: GL6611733 View More Details

Description
Two bedroom first floor flat being ideally located forease of pedestrian access to town centre.The property enjoys many improvements and benefits from havinggas combi central heating and UPVC double glazing.Lounge with open flame gas fire.Kitchen in beech and black marble effect.Ceramic hob cooker.Master bedroom with mirrored door wardrobes located in alcoves.Interesting bathroom arrangement being accessed through fitted dressing room.Deep fill double radiused bath with shower over.Enclosed rear yard with shed.TenurEntrance:UPVC door with double glazed leaded and stained glass panel to entrance lobby with glazed door to stairway.Landing:Doors to lounge, kitchen, bedrooms and to dressing room.Lounge:15' 4 (4.67m) x 11' 10 (3.61m) into alcoves(9' 10 (3m) to chimney breast)Open flame coal effect gas fire. Venetian blinds at window with double radiator under. Wood panel flooring. Door to kitchen.Kitchen:11' 8 (3.56m) reducing to 8' 5 (2.57m)at doorway x 6' 11 (2.11m)Floor and wall cupboards in a beech effect. Black marble effect work surfaces. Inset single drainer stainless steel sink unit with monobloc tap. Slot in ceramic hob cooker with double oven and grill. Ceiling panelled in black gloss laminate. Spot lighting. Easy clean laminate wall covering. Mock slate flooring. Gas combi central heating boiler.Bi-fold door to stairway with UPVC door to yard.Bedroom one:14' 0 (4.27m) x 10' 8 (3.25m) tochimney breast extending into alcovesTo front. Venetian blinds at window with radiator under. To include mirrored door free standing wardrobes located in alcoves.Bedroom two:9' 9 (2.97m) x 8' 0 (2.44m)To front. Roller blind at window with radiator under. Access to roof space.Dressing room:7' 9 (2.36m) x 8' 0 (2.44m)Double pedestal dressing table having fixed mirror with concealed lighting over. Laminated ceiling and walls. Mock slate flooring. Dressing mirror. Radiator. Through into bathroom.Bathroom:7' 11 (2.41m) x 5' 5 (1.65m)Deep fill double radiused bath with shower through single lever monobloc mixer tap. Fixed mirror over pedestal handbasin with single lever monobloc tap and pop up waste. Close coupled w/c. Laminated ceiling. Walls panelled in easy clean marble effect laminate. Mock slate flooring.Front:Terraced to pavement.Rear:Brick wall on boundary. Timber gate to rear lane. Timber built shed. For more details and to contact:

