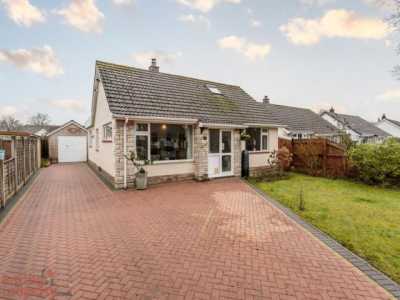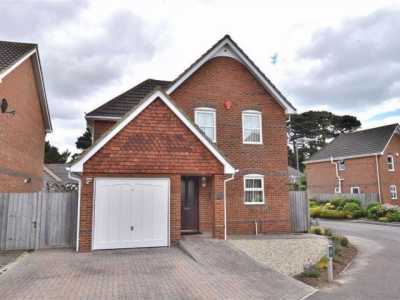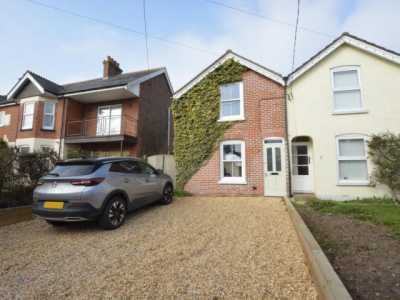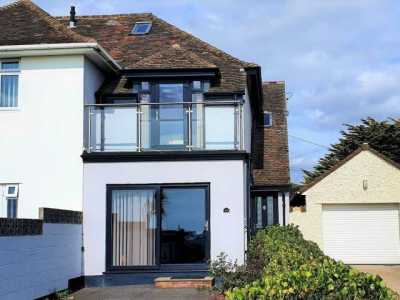Apartment For Rent
£1,050
7 Whitefield Road, New Milton
New Milton, Hampshire, United Kingdom
2bd 1ba
Listed By: Listanza Services Group
Listed On: 01/10/2023
Listing ID: GL6618854 View More Details

Description
Harrison Estate Agents are pleased to offer A Large First Floor Apartment In New Milton Located Just Off The High Street. Measuring 1076Square Feet with the accommodation comprising Generous Reception Hall, Lounge Dining Room with Balcony, Kitchen Breakfast Room. Two Double Bedrooms the Master with En Suite Shower and Bathroom. The property benefits from Gas Central Heating and Upvc Double Glazing. Garage in a Block with Light and 5amp Power Supply. Available to View Now. Long Term Let. Sorry No Pets, Respectfully the property is not Suitable for Children..FrontWell maintained communal gardens laid to lawn with flower and shrub borders. Communal door to the first floor.Reception hallLarge reception hall. Plain plastered and coved ceiling with light. Smoke alarm, heating programmer, radiator, telephone and power points. Triple aspect fitted unit with mirrored sliding doors with shelving and coat hanging.Lounge dining room7.90m (25' 11) x 3.56m (11' 8)Plain plastered and coved ceiling with two lights, two wall uplighters. Double glazed sliding patio doors to the balcony. Two radiators, television and power points. Opening with breakfast bar to the kitchen.BalconyTiled flooring with glazed panels overlooking Spencer Road.Dining area viewSpace for a table and chairs.Kitchen breakfast room4.73m (15' 6) x 2.67m (8' 9)Plain plastered ceiling with light. Upvc double glazed window to the rear elevation. Modern matching base and wall units in high gloss finish and a mixture of cupboards and drawers with heat resistant work surfaces and tiled splashbacks. One and a half bowl single drainer sink with mixer tap, integral dishwasher and fridge freezer, space and plumbing for a washing machine. Fitted oven and hob with extractor unit, cupboard housing a gas central heating boiler. Tiled effect thermoplastic flooring and power points.Breakfast areaSpace for a table and chairs, opening to the lounge dining room.Floor planThis plan is included as a service to our customers and is intended as a guide to layout only. Dimensions are approximate.Do not scale.Bedroom 15.21m (17' 1) x 3.02m (9' 11)Measurement plus the door recess. Textured and coved ceiling with light. Upvc double glazed window to the front elevation. Radiator, telephone and power points. Triple aspect mirror front wardrobes with hanging and shelving. Door to the ensuite shower room.Ensuite shower room1.73m (5' 8) x 1.73m (5' 8)Plain plastered ceiling with light, wall mounted extractor unit. Shower quadrant with thermostatic shower mixer bar. Close coupled concealed flush wc, wash hand basin set within a vanity unit with mixer tap and fitted mirror. Chrome ladder style towel radiator. Full tiling to the walls and thermoplastic tile effect flooring.Bedroom 23.76m (12' 4) x 3.43m (11' 3)Textured and coved ceiling with light. Upvc double glazed window to the rear elevation. Radiator, telephone and power points, Triple aspect mirror fronted sliding wardrobe doors with hanging and shelving space.Bathroom3.71m (12' 2) x 1.78m (5' 10)Plain plastered ceiling with light. Upvc obscure double glazed window to the rear elevation. Bath with matching panel and mixer tap with rinse attachment. Close coupled concealed flush wc and wash hand basin set within a vanity unit with mixer tap. Medicine cabinet and chrome ladder style towel radiator, thermoplastic flooring.Garage5.51m (18' 1) x 2.46m (8' 1)Located to the rear of the development in a block. Five amp power and light. Up and over door.Communal gardensWell maintained communal gardens and dustbin store. For more details and to contact:





