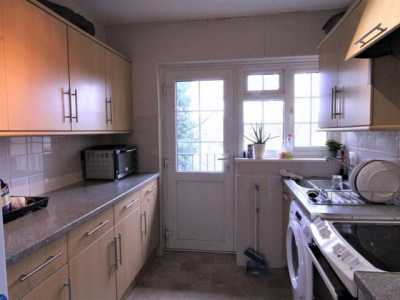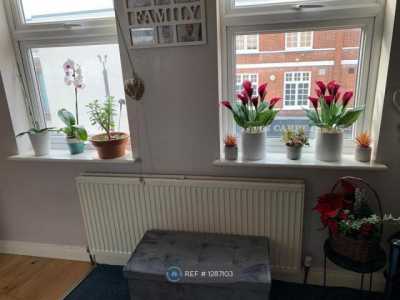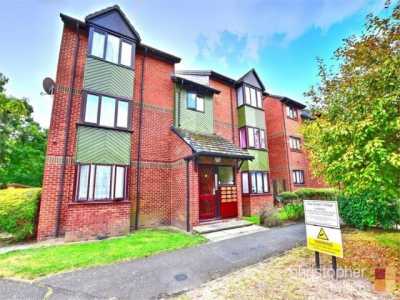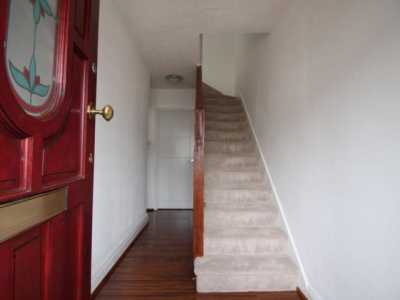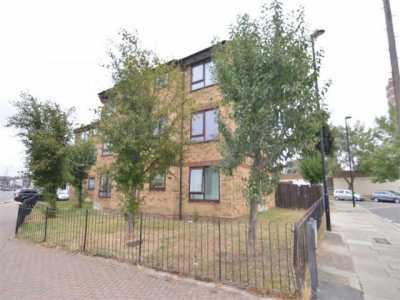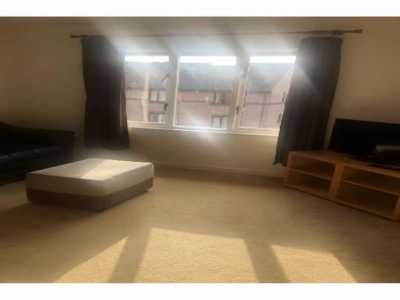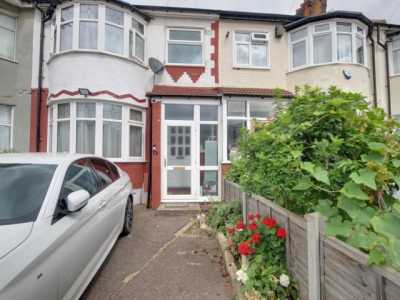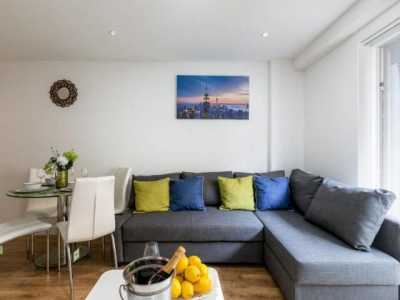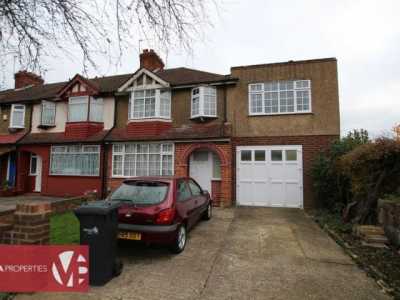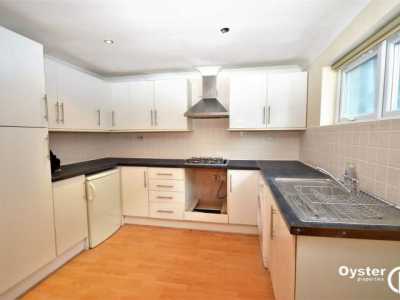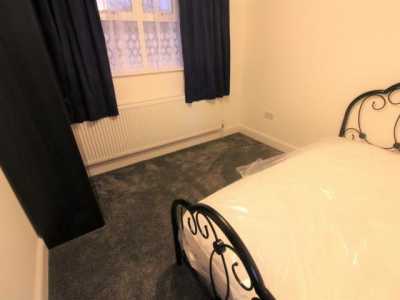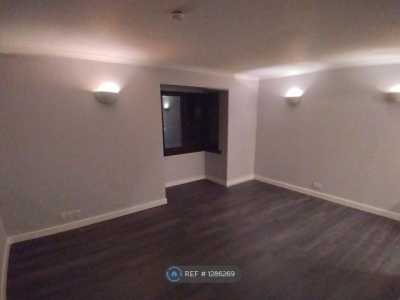Apartment For Rent
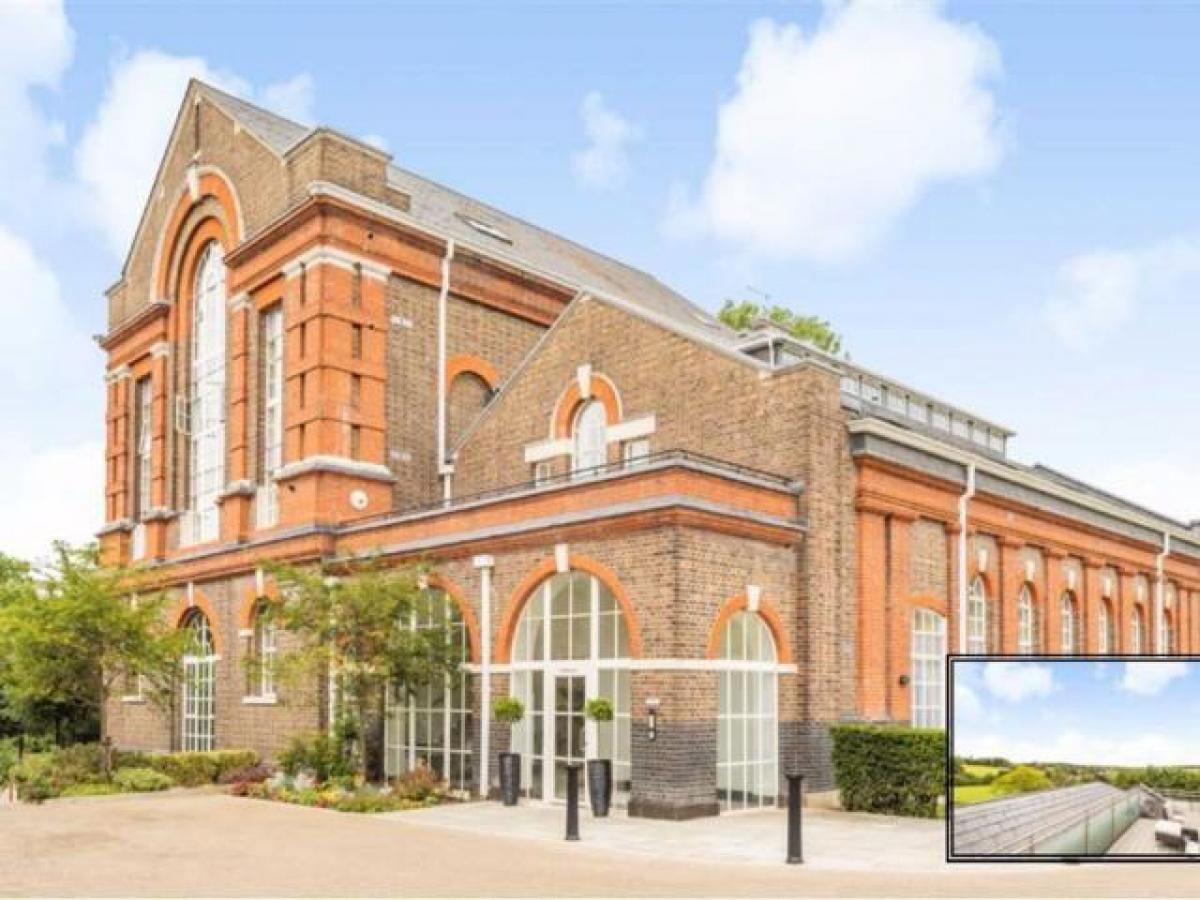
£4,498
57 Hadley Road, Enfield, Middlesex En2
Enfield, Greater London, United Kingdom
3bd 1ba
Listed By: Listanza Services Group
Listed On: 01/10/2023
Listing ID: GL6639053 View More Details

Description
This luxury three bedroom, second floor apartment has a private roof terrace with panoramic views of greenbelt and the London skyline. The apartment is approximately 1800 sq ft and offers versatile and flexible living accommodation for either someone up scaling or downsizing. The apartment is also fitted out with the latest technology with hard wired Ethernet cabling and speaker systems which is perfect for home working or your own entertainment.The Pump House is set in its own exclusive grounds, located in an idyllic countryside setting with city views, yet only a short drive from Hadley Wood and Cockfosters stations.The apartment can be accessed via the luxurious communal parts or direct access via a lift into the apartment with a personal secure pin code. As you enter the apartment there is a spacious entrance hallway that leads to all the bedrooms, utility room and a store cupboard. There is also a set of double doors that take you into the super room that consists a living dining and kitchen which has a range of Miele integrated appliances and a Quooker tap.The master suite has a beautifully appointed en suite shower room and adjoins a dressing area with a range of contemporary designed built in wardrobes.The third double bedroom also has a staircase that has a retractable roof which leads to a roof terrace which is perfect for entertaining or enjoying serene views that this elevated positions offers.The property also has the added benefit of a secure underground parking space and a separate garage which is perfect for storage and holding a car due to its ample size.The communal grounds offer a lovely space for outdoors entertaining or relaxation. This conversion of a 1902 built Pump House is truly special with such a high specification and all the amenities it offers.Entrance HallKitchen/Diner/Living Room (35'3 max. X 23'2 max. (10.74m max. X 7.06m max.))UtilityStoreMaster Bedroom (15'10 x 11'3 (4.83m x 3.43m))En Suite BathroomEn Suite Dressing Room (10'10 x 7'10 (3.30m x 2.39m))Bedroom 2 (12'11 x 8'9 (3.94m x 2.67m))Bedroom 3 (11'1 x 10'10 (3.38m x 3.30m))Family Shower RoomRoof Terrace (26' max. X 11' max. (7.92m max. X 3.35m max.))The agent has not tested any apparatus, equipment, fixtures, fittings or services and so, cannot verify they are in working order, or fit for their purpose. Neither has the agent checked the legal documentation to verify the leasehold/freehold status of the property. The buyer is advised to obtain verification from their solicitor or surveyor. Also, photographs are for illustration only and may depict items which are not for sale or included in the sale of the property, All sizes are approximate. All dimensions include wardrobe spaces where applicable.Floor plans should be used as a general outline for guidance only and do not constitute in whole or in part an offer or contract. Any intending purchaser or lessee should satisfy themselves by inspection, searches, enquires and full survey as to the correctness of each statement. Any areas, measurements or distances quoted are approximate and should not be used to value a property or be the basis of any sale or let. Floor Plans only for illustration purposes only not to scale For more details and to contact:

