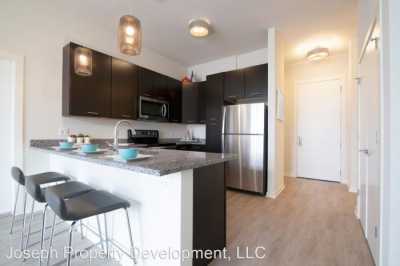Apartment For Rent
$2,045
5204 S. 76th Street
Greendale, Wisconsin, United States
3bd 2ba
Listed By: Listanza Services Group
Listed On: 06/09/2023
Listing ID: GL5332390 View More Details

Description
Greenbelt Apartments - Floor Plan C (Phase I) - This stunningly spacious 2-bedroom apartment home offers a fantastic open-concept layout. A large balcony, floor-to-ceiling windows, fantastic walk-in closets, and spectacular master suite make this apartment our favorite 2-bedroom! When you walk in the front door, you\'ll see plenty of storage solutions: a large coat closet and spacious gear room for in-home storage. The in-home washer and dryer is energy efficient and full-size. The large gourmet kitchen offers plenty of cabinet space with a built-in pantry and ample custom cabinets. The modern granite counters provide plenty of cooking and prep space, well-lit with custom pendant lighting over your long kitchen island. Your living room will be light and bright with floor-to-ceiling windows and a glass door leading to your private balcony. Extra tall 10-foot ceilings make this space feel even bigger! The master suite is out of this world! A hotel-style configuration offers double sinks with an enormous vanity and built-in linen closet. The large walk-in shower and toilet are set apart for privacy with a sleek pocket door. The master suite has a walk-in closet so large, you could use it as a den! The ample hanging space and custom shelving are unparalleled. The second bedroom doesn\'t fail to impress either. It features a huge walk-in closet with plenty of storage space and floor to ceiling windows. The second bathroom is conveniently located next to the bedroom, featuring a walk-in shower and vanity with ample storage space. (RLNE3754157)Greenbelt Apartments - Floor Plan H (Phase I) - This is Greenbelt\'s highly sought after and extremely popular 3-bedroom floor plan. Only a handful exist at the building - so if you see it\'s available - don\'t miss your chance. Apply TODAY because it will rent quickly! This top-floor corner residence is nothing short of magnificent. You must see it to believe it - 1,740 square feet of light and bright high-end interiors and huge bedrooms. The gear room is so large, it could act as a fourth room or home office! The grand master suite has a gorgeous corner exposure with ample windows. The attached bath features double sinks and the walk-in closet is enormous! The second full bathroom features a linen closet, large walk-in shower, and plenty of vanity storage space. Both additional bedrooms are over-sized and feature amazing walk-in closets. The open-concept kitchen opens into your grand living room and dining space. With plenty of room for a full set of large living room furniture and a full-size dining table - your entertaining options are endless! The large private balcony is easily accessible from the living room, and is totally secluded and private from the rest of the building. Don\'t miss the opportunity to call this rare 3-bedroom your new home - contact us today!


