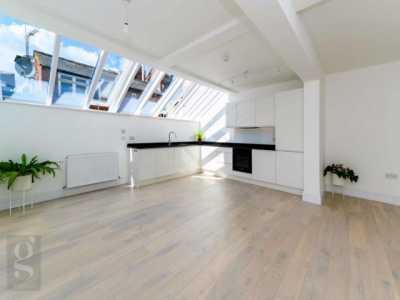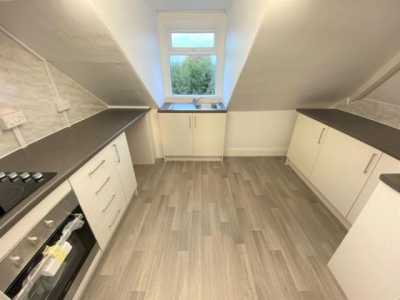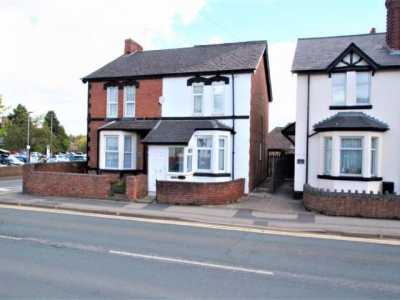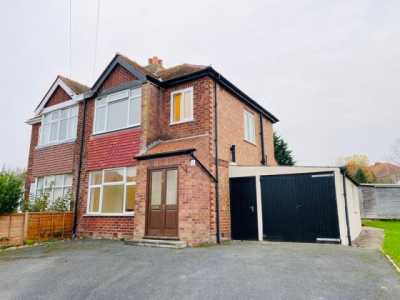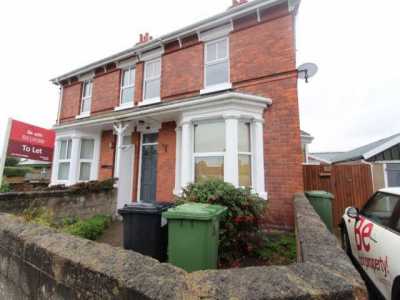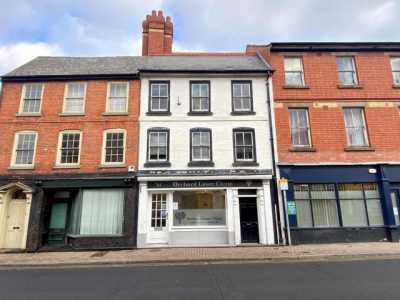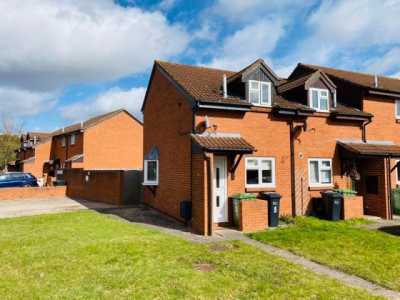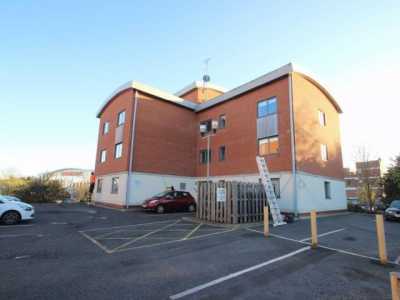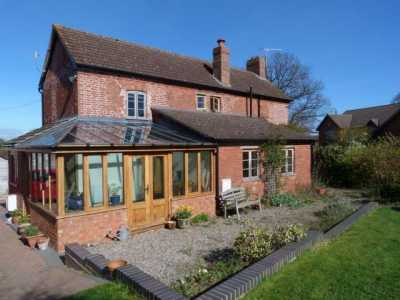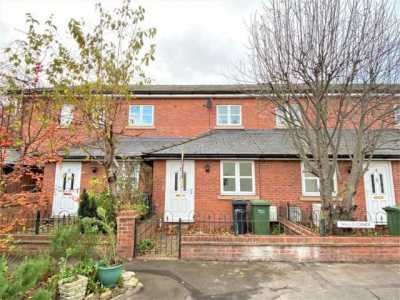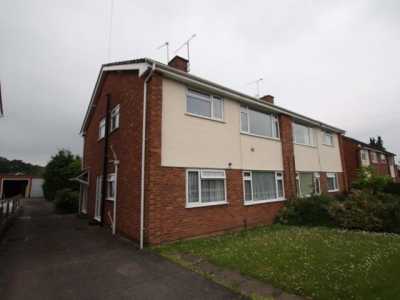Apartment For Rent
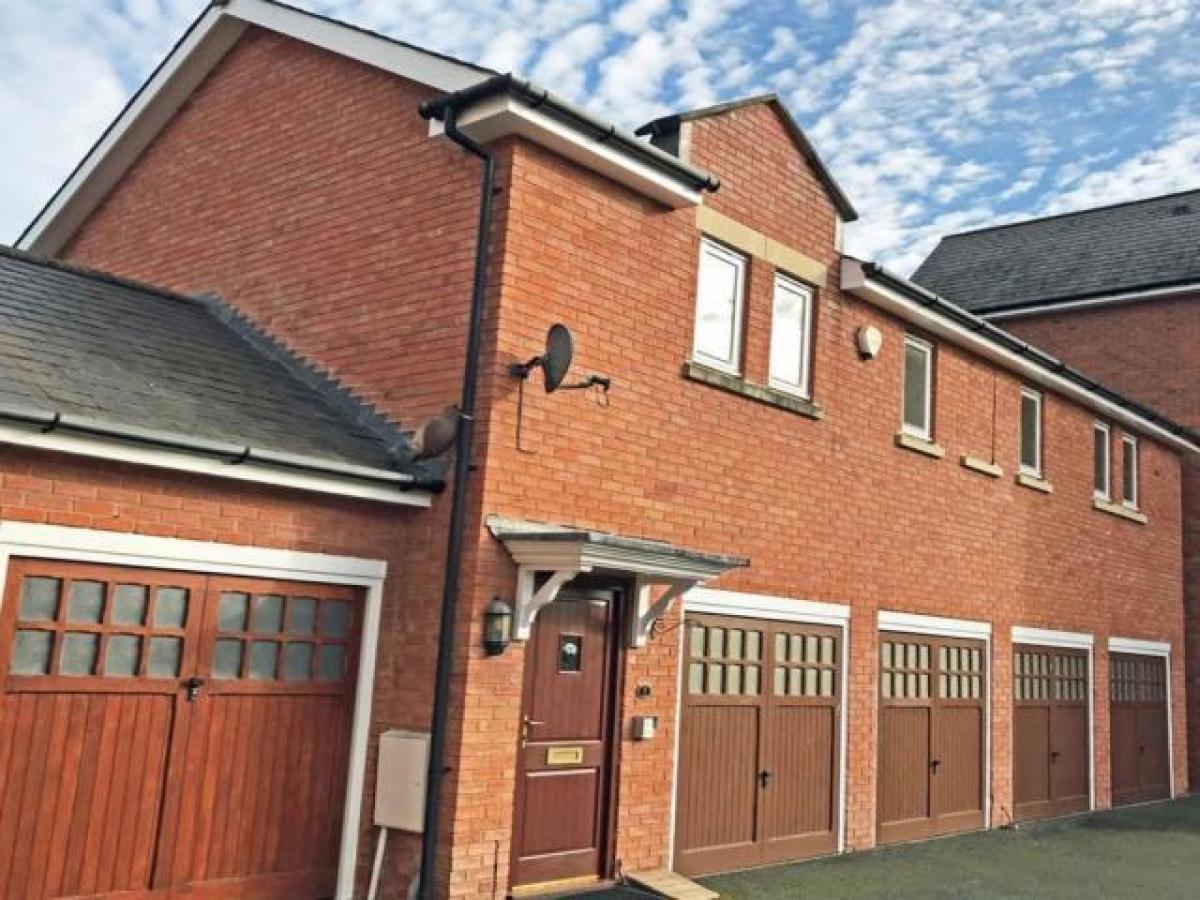
£900
5 King Street, Hereford
Hereford, Herefordshire, United Kingdom
2bd 1ba
Listed By: Listanza Services Group
Listed On: 01/10/2023
Listing ID: GL6646329 View More Details

Description
LocationNightingale way is located on the Victoria Bridge development close to river side walks and the city centre. Hereford City centre offers a wide range of shopping, recreational and educational facilities as well as train and bus stations.DescriptionAn immaculately presented two bedroom coach house apartment with garage. The property benefits from gas central heating, double glazing and has both en-suite facilities and a separate bathroom.On the ground floor:Self-contained entrance hall to entrance lobby with hat and coat hooks, radiator, telephone point and stairway to:On the first floor:Living Room 5.66m (18'7) x 4.42m (14'6)With a feature high ceiling (approx. 10 ft high) and having double-glazed windows to two elevations. Carpeted with Radiator, television point, arched opening to inner hall and opening to:Kitchen 2.69m (8'10) x 1.91m (6'3)With double-glazed window and fitted with base cupboard and drawer units with roll edge working surfaces over, tiled surrounds and matching eye level cabinets. With built in fridge and freezer units, electric oven with four ring gas hob over and cooker hood above. Recess with plumbing for washing machine and a single drainer stainless steel sink unit. Vinyl floor covering.Inner Hallway 3.45m (11'4) x 1.07m (3'6)With a feature high ceiling, wall mounted thermostat, radiator and having panel style doors to the Bedrooms, Bathroom and the Boiler/store cupboard in which is housed the wall-mounted gas fired boiler which provides central heating and domestic hot water.Bedroom 1 5.03m (16'6) x 3.48m (11'5)With a pair of double-glazed windows, high ceiling, radiator, door recess and with a pair of doors to a double recess wardrobe/cupboard with hanging rail and storage shelving and with a panel style door to:En-suite shower room 2.54m (8'4) x 1.68m (5'6)With white suite comprising shower cubicle with tiled walls and thermostatically controlled shower unit, low level W.C. And pedestal wash basin with mixer tap. Part-tiled walls, two double-glazed windows, extractor unit, sunken ceiling lights and ladder type radiator together with tiled floor.Bedroom 2 2.72m (8'11) x 2.24m (7'4)With a double-glazed window, high ceiling and radiator.Bathroom 2.39m (7'10) x 1.68m (5'6)With part-tiled walls and white suite comprising bath with mixer tap, pedestal wash basin and low level W.C. High ceiling, extractor unit, shaver point, two double-glazed windows, tiled floor and radiator. Vinyl floor covering.Outside:ParkingBenefit of an allocated car parking space.Garage 5.92m (19'5) x 2.57m (8'5)The property has the benefit of an attached garage accessed via an up and over garage door.Communal GardensThe development has the benefit of extensive, well managed communal gardens leading down to the banks of the River Wye and giving views over the King George playing fields towards Dinedor Hill.ViewingStrictly by appointment through the agents, telephone Hereford.Directional noteFrom central Hereford proceed along St Owen street and turn right into Green street, then turn right into Mill street. Proceed around the corner and into Nelson street and take the right hand turn into Nightingale way. After a short distance bear left and Number 1 Nightingale Way will be seen immediately ahead of you.Application process1. Viewings will only be considered on receipt of a written application for each tenant. We do not charge an application fee.2. Progressing your application If you wish to pursue your application having viewed the property you will be invited to a meeting at our office in 5 King Street, Hereford. You will be asked to provide photo id and proof of your current residential address. You will be provided with additional information in relation to the letting process and deposit and there will be an opportunity for you to raise any queries you may have in relation to that process or with regard to the property.3. Costs On agreeing the tenancy to you, (subject to completion of formal Agreement) an offer letter will be issued to you confirming the proposal and requesting that you pay the tenancy deposit which will be calculated as an equivalent of 5 weeks' rent. The deposit is refundable if the tenancy does not go ahead. The first rent payment is payable on the day the Agreement is signed.4. Guarantor Please also note that in certain circumstances it may be necessary to provide a Guarantor who will also be required to sign the Tenancy Agreement.DisclaimerWatkins Thomas Ltd. Registered in Cardiff, No: 8037310. These particulars are used on the strict understanding that all negotiations are conducted through Watkins Thomas Ltd. Misrepresentation act - 1967 Watkins Thomas Ltd, for itself and for the Vendors of this property whose agent it is give notice that: 1. These particulars do not constitute, nor constitute any part of an offer or contract. 2. All statements contained in these particulars as to this property are made without responsibility on the part of Watkins Thomas Ltd or the Vendor. 3. None of the statements contained in these particulars as to this property are to be relied on as statements or representations of fact. 4. Any intending purchaser must satisfy himself by inspection or otherwise as to the correctness of each of the statements contained in these particulars. 5. The Vendor does not make or give, and neither Watkins Thomas Ltd nor any person in its employment has authority to make or give any representation or warranty whatsoever in relation to this property.Terms of tenancyrentRent is payable monthly in advance on the first day of each calendar month.ServicesThe Tenant(s) will be responsible for payment of water, drainage, gas, electricity and council tax as applicable.DepositThe deposit is calculated as an equivalent of 5 weeks' rent. For more details and to contact:

