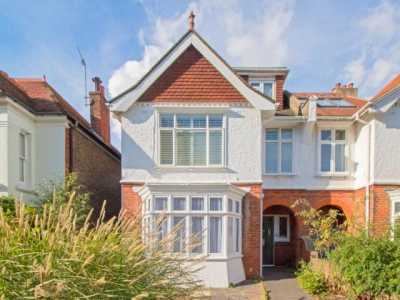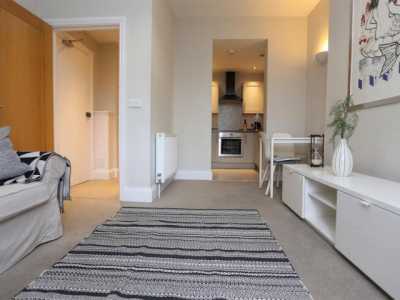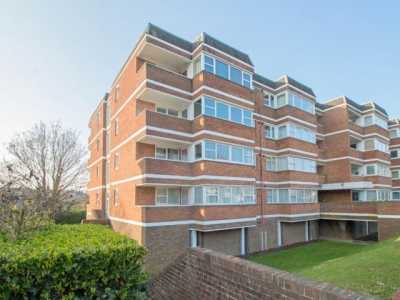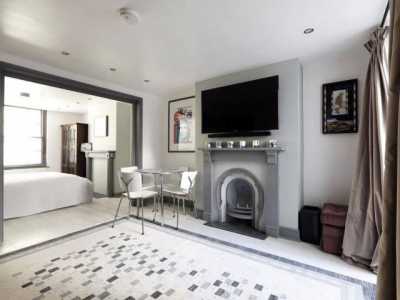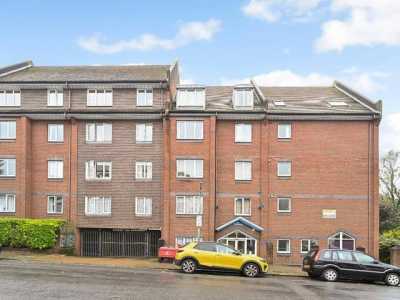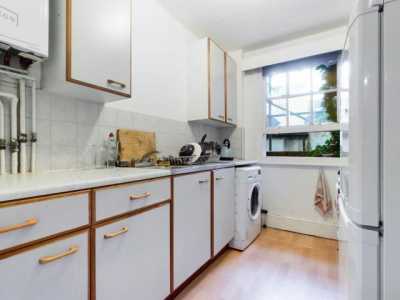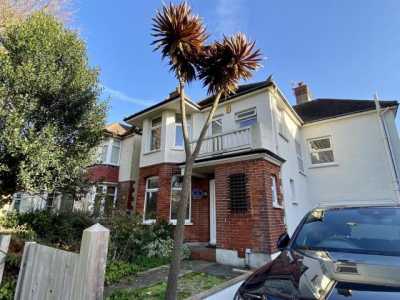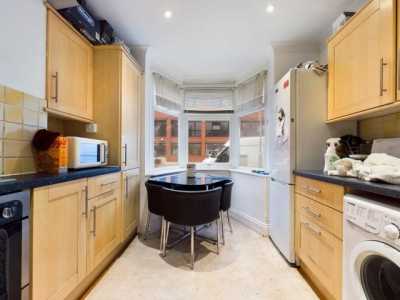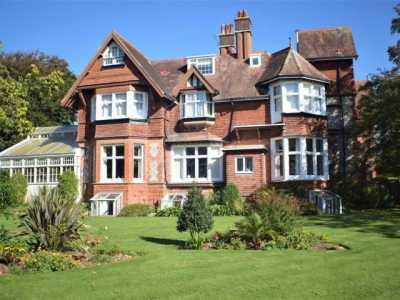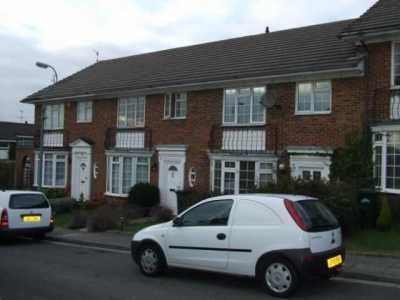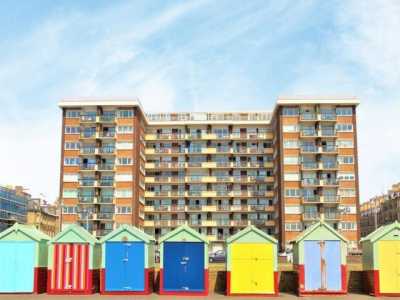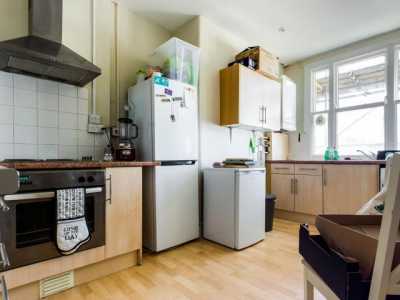Apartment For Rent
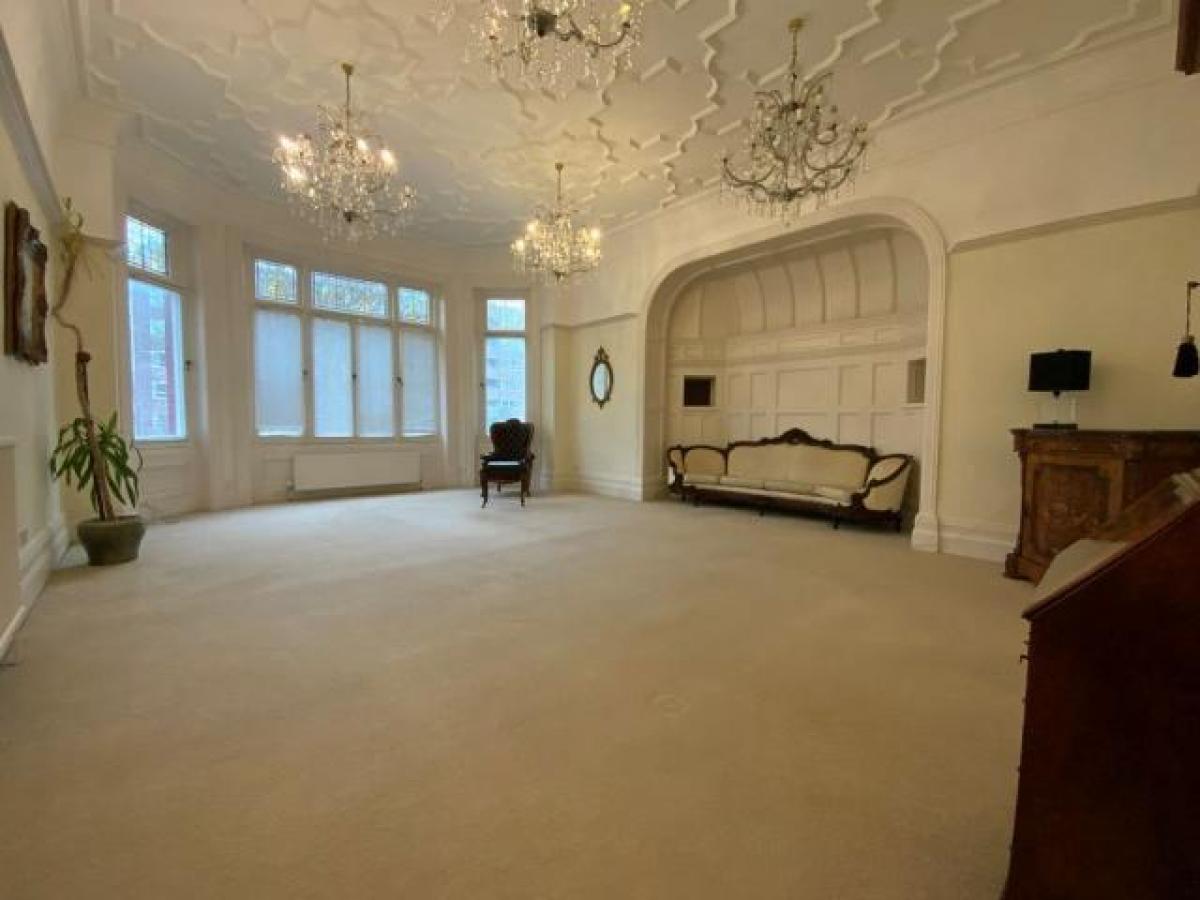
£1,750
30c Western Road, Hove
Hove, East Sussex, United Kingdom
2bd 3ba
Listed By: Listanza Services Group
Listed On: 01/10/2023
Listing ID: GL6625650 View More Details

Description
A spacious ground floor mansion flat in a converted period building within close proximity to hove station. Tha accommodation comprises entrance hall, 20' west aspect lounge, separate kitchen, two double bedrooms with en suite shower rooms, WC, utility room, parking, period features, EPC D.New assured shorthold tenancies (ASTs) signed on or after 1 June 2019Holding Deposit (per tenancy)One week's rent. This is to reserve a property. Please Note: This will be withheld if any relevant person (including any guarantor(s)) withdraw from the tenancy, fail a Right-to-Rent check or provide materially significant false or misleading information. The holding deposit will be offset against the first months rent.Security Deposit (per tenancy. Rent under £50,000 per year)Five weeks' rent. This covers damages or defaults on the part of the tenant during the tenancy.Security Deposit (per tenancy. Rent of £50,000 or over per year)Six weeks' rent. This covers damages or defaults on the part of the tenant during the tenancy.Unpaid RentInterest at 3% above the Bank of England Base Rate from Rent Due Date until paid in order to pursue non-payment of rent. Please Note: This will not be levied until the rent is more than 14 days in arrears.Lost Key(s) or other Security Device(s)Tenants are liable to the actual cost of replacing any lost key(s) or other security device(s). If the loss results in locks needing to be changed, the actual costs of a locksmith, new lock and replacement keys for the tenant, landlord any other persons requiring keys will be charged to the tenant. If extra costs are incurred there will be a charge of £15 per hour (inc. VAT) for the time taken replacing lost key(s) or other security device(s).Variation of Contract (Tenant's Request)£50 (inc. VAT) per agreed variation. To cover the costs associated with taking landlord's instructions as well as the preparation and execution of new legal documents.Change of Sharer (Tenant's Request)£50 (inc. VAT) per replacement tenant or any reasonable costs incurred if higher. To cover the costs associated with taking landlord's instructions, new tenant referencing and Right-to-Rent checks, deposit registration as well as the preparation and execution of new legal documents.Early Termination (Tenant's Request)Should the tenant wish to leave their contract early, they shall be liable to the landlord's costs in re-letting the property as well as all rent due under the tenancy until the start date of the replacement tenancy. These costs will be no more than the maximum amount of rent outstanding on the tenancy.If you have any questions on our fees, please ask a member of staff.Our Client Money Protection (cmp) scheme is with Propertymark and we are members of The Property Ombudsman.Ground floor flatentrance hallOrnate ceiling coving, dado rail, entry phone, storage cupboard.Lounge/dining roomSix West aspect casement windows with floral patterned couloured glass leaded light windows over, ornate ceiling moulding, ceiling coving, picture rail, high skirting, three radiators.Separate kitchenFitted kitchen with range oven, fridge/freezer, dishwasher, East aspect sash window.Separate WCLow level close coupled WC, wash hand basin.Bedroom 1Spacious double, four West aspect casement windows with leaded light windows over, ornate coving, picture rail, wardrobes and drawer units, radiator, door to:En suite shower roomFitted with tiled shower cubicle, wash hand basin with mixer tap and drawers under, low level close coupled WC, tiled walls and floor, South aspect window.Bedroom 2Spacious double, four East aspect casement windows, further casement window to side, ornate ceiling moulding, ceiling coving, picture rail, cupboard, radiator, door to:En suite shower roomFitted with tiled shower cubicle, wash hand basin, low level close coupled WC, couled glass leaded light window.Utility roomLocated off the communal hallway, comprising work top with inset sink and cupboards under, washing machine, tumble dryer, wall mounted combination boiler, picture rail, dado rail, South aspect coloured glass leaded light window.Externalparking spacesAccessed via a driveway to the side of the building, parking for up to two cars. For more details and to contact:

