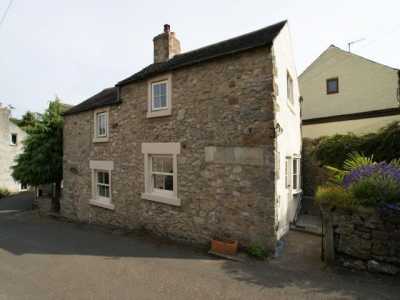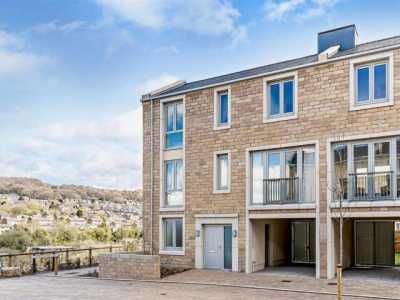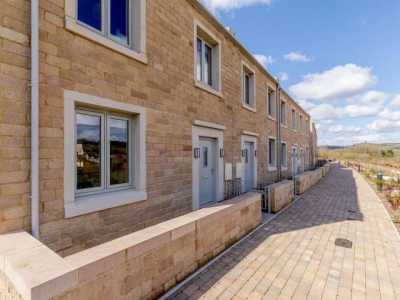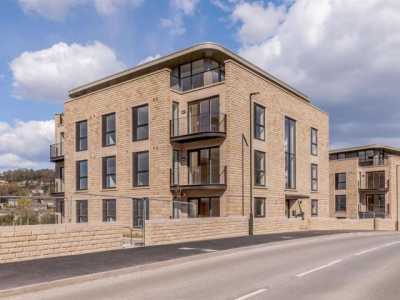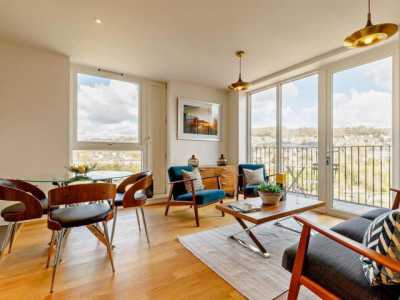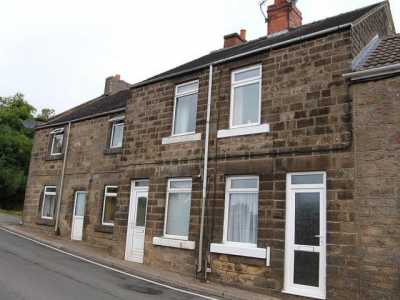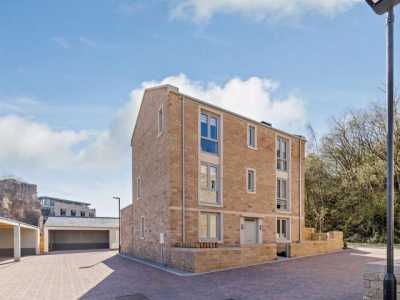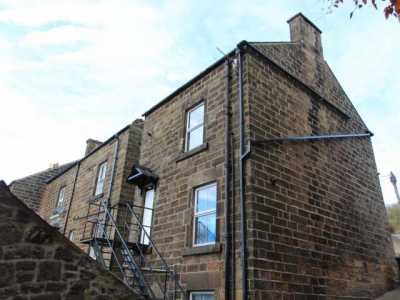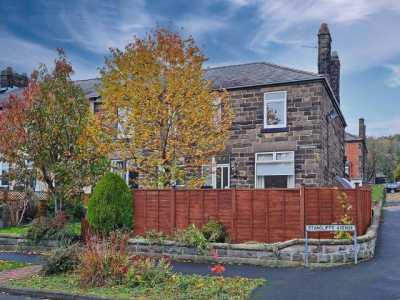Apartment For Rent
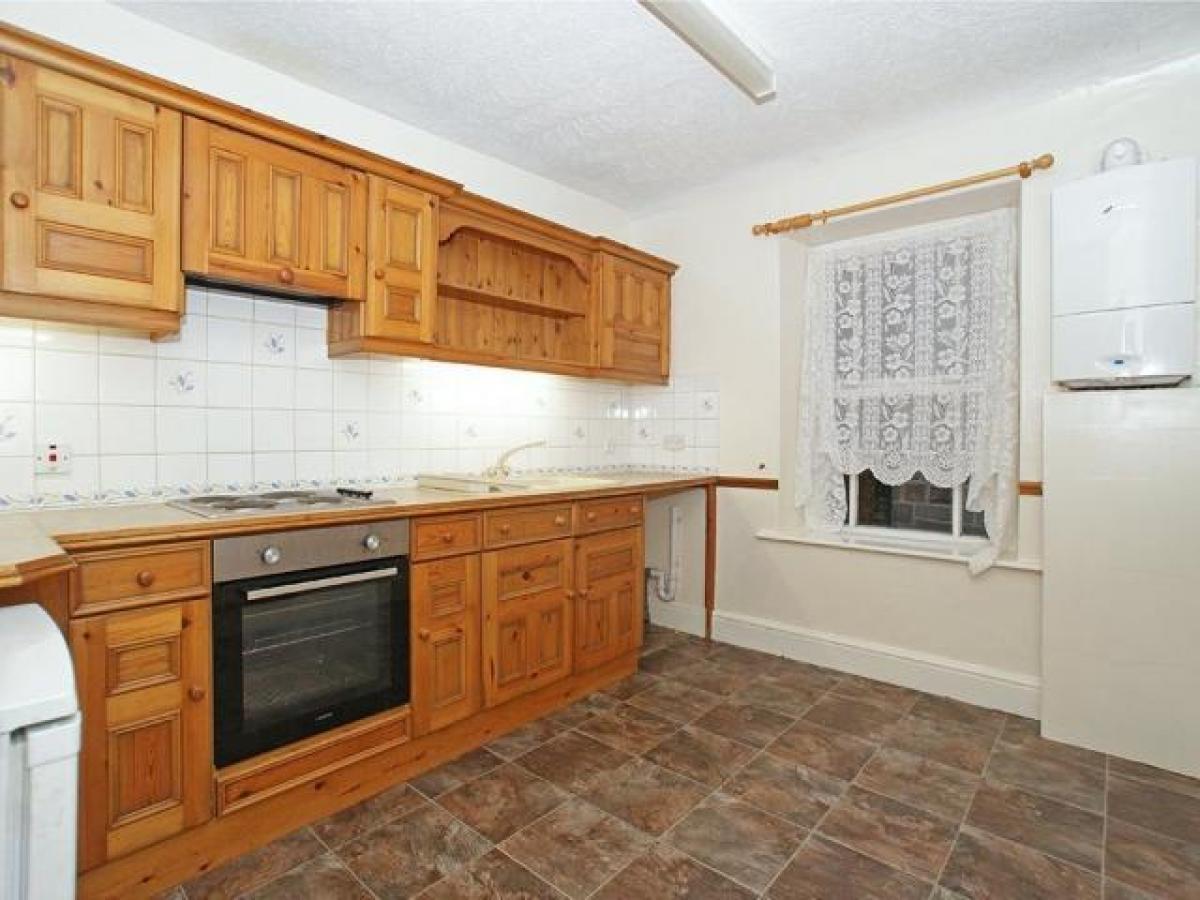
£550
27 Bank Road, Matlock
Matlock, Derbyshire, United Kingdom
2bd 2ba
Listed By: Listanza Services Group
Listed On: 01/10/2023
Listing ID: GL6607684 View More Details

Description
A spacious first floor flat, located within easy reach of the excellent local amenities at Matlock Bath, and offering two double bedrooms, spacious living room, fitted kitchen and bathroom. Matlock Bath is a delightfully picturesque area of the Derwent Valley with steep sided wooded hills, rocky crags and pretty houses following the river. Extensively visited in Victorian times, when the area gained the name 'Little Switzerland', by people coming to take the waters which are rich in mineral deposits and issue from underground springs at a constant temperature. The area offers fine walks and views and good local amenities. Situated at the edge of the Peak District on the A6 trunk road, there is easy access to Manchester, Derby and Nottingham, and the nearby towns of Chesterfield.Entering the property via a panelled door which opens to:Reception hallway 3.66m x 1.41m maximum measurementsHaving a central heating radiator and staircase rising to a half-landing having built-in cupboards providing storage space, and steps rising to:First floor landing 6.21m x 0.99mWith a central heating radiator and doors opening to:Living room 5.36m x 4.38mWith front aspect sliding sash windows, cornice to the ceiling and centre ceiling rose, a fine feature fireplace with wooden mantle, corbelled lintels, and stone surround housing a flame-effect electric fire. There is fitted shelving, two central heating radiators with thermostatic valves, a television aerial point, and a telephone point.Kitchen 3.75m x 2.72mHaving a rear aspect casement window, and tile effect laminate to the floor, the kitchen is fitted with a range of cupboards and drawers set beneath a work surface with tile splashback. Fitted within the work surface is a 1 1/2 bowl sink with mixer tap, and four ring electric hob with electric oven beneath and extractor hood over. There are further fitted cupboards providing storage space. Integral appliances include an undercounter fridge, and there is space and connection for a washing machine. There is a central heating radiator with thermostatic valve, and a loft access hatch. Sited within the room is the Worcester gas-fired boiler providing hot water and central heating to the property.Bedroom one 4.37m x 3.45mWith a front aspect sliding sash window, a feature fireplace with marble lintel, decorative surround and open grate, a central heating radiator with thermostatic valve and a loft access hatch.Bedroom two 3.65m x 3.64mHaving a side aspect casement window and central heating radiator with thermostatic valve.From the landing a panelled door with borrowed light window over with obscured glass opens to:Family bathroom 2.72m x 2.23 maximum measurementsHaving a side aspect casement window with obscured glass, a partially tiled room having suite with panelled bath, pedestal wash hand basin, close coupled WC, chrome finish ladder style towel radiator, wall light with shaver point, and an extractor fan.Services and general informationAll mains services are connected to the property. Off-road parking is provided at the back of the property.DirectionsFrom Matlock head out on the A6 towards Matlock Bath. Upon entering Matlock Bath head along the Parade, just before reaching the Pavilions on the left-hand side, turn up the lane on the right, where the flat entrance is located to the left behind the Waffle Shop.Rental Application fee is £120 inclusive of VAT per person.DisclaimerAll measurements in these details are approximate. None of the fixed appliances or services have been tested and no warranty can be given to their condition. The deeds have not been inspected by the writers of these details. These particulars are produced in good faith with the approval of the vendor but they should not be relied upon as statements or representations of fact and they do not constitute any part of an offer or contract. For more details and to contact:

