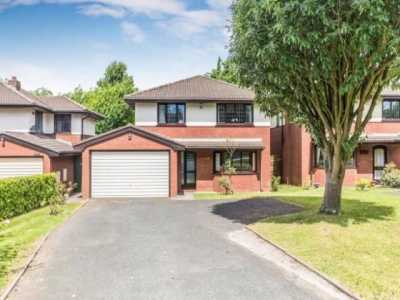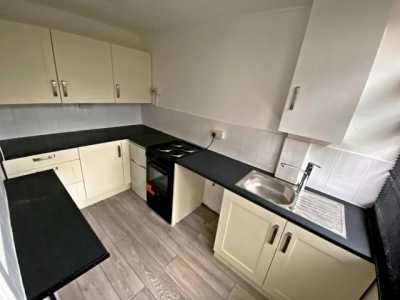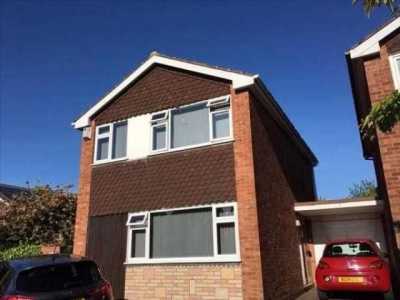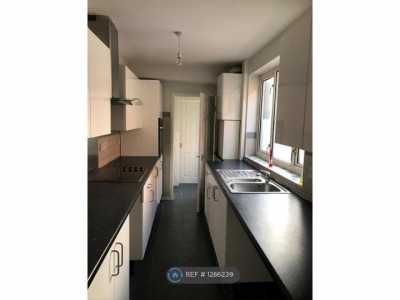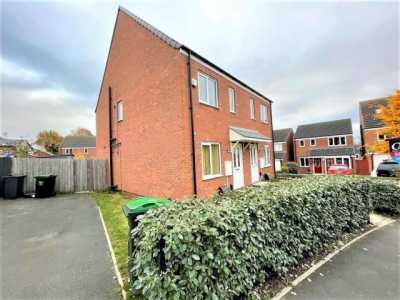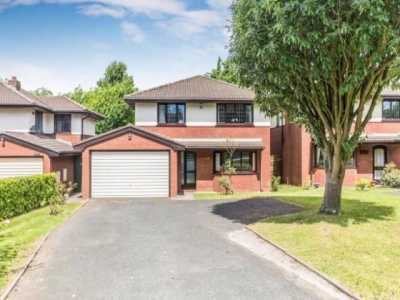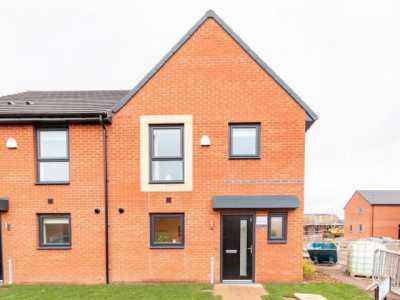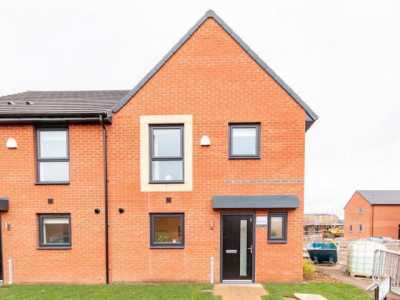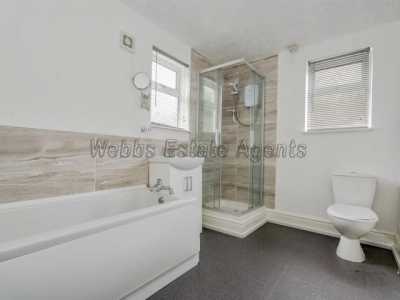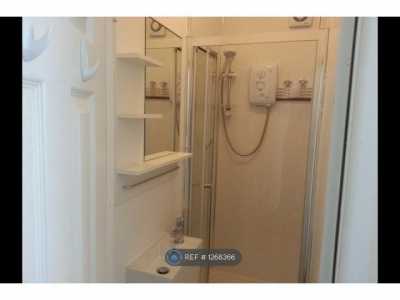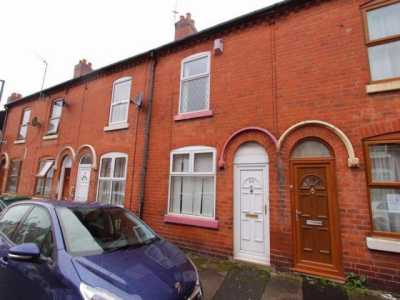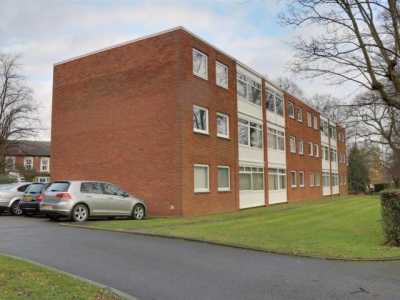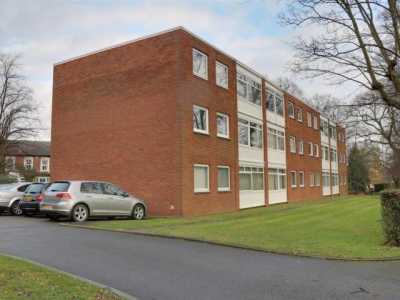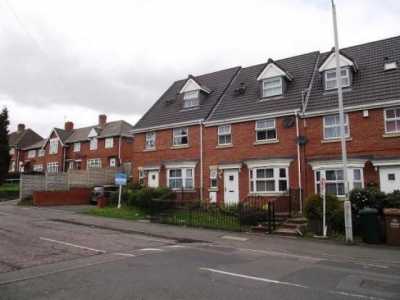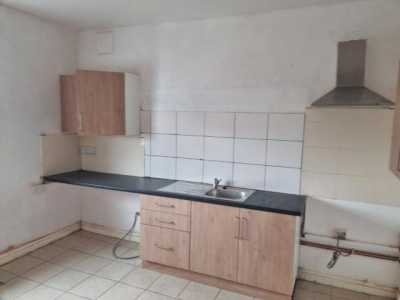Apartment For Rent
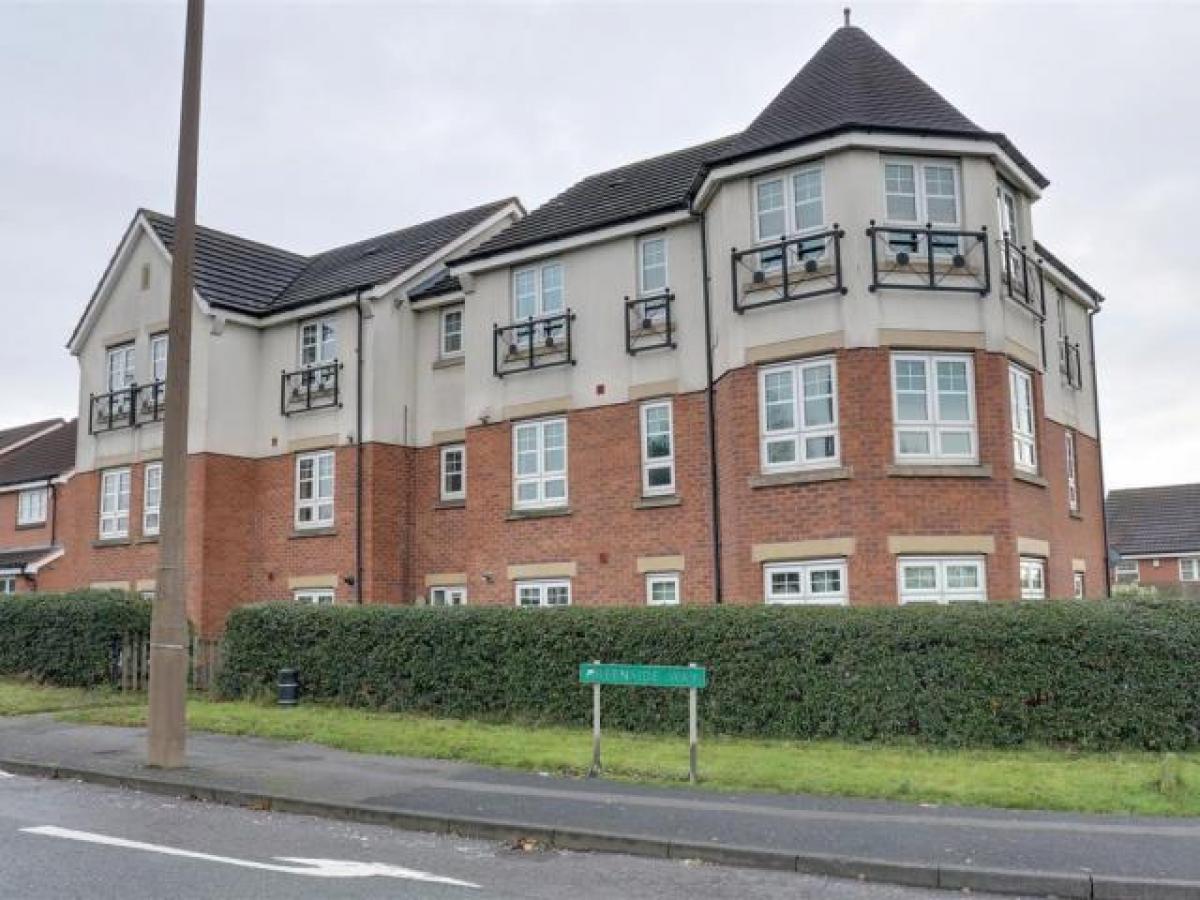
£695
212 High Street, Bloxwich
Walsall, West Midlands, United Kingdom
2bd 1ba
Listed By: Listanza Services Group
Listed On: 01/10/2023
Listing ID: GL6612452 View More Details

Description
Conveniently placed close to Tamebridge Railway Station with its direct link to London Euston, this spacious purpose built First Floor Flat would ideally suit a professional couple. The gas centrally heated and PVCu double glazed accommodation briefly includes;- Lobby, Entrance Hall, Good Sized Lounge, Fitted Kitchen, Two Excellent Bedrooms, Partly Tiled Bathroom/WC, Parking and Communal GardensSorry no pets or smokers£800 Security DepositFull DescriptionThis smart purpose built first floor apartment is thought to date from 2002, having been constructed to good quality specifications of its day, by National house builders Wimpey Homes.Conveniently situated on the borders of Walsall and West Bromwich, the property is within easy walking distance of nearby Tamebridge Railway Station from where there is a direct link to London Euston. The location also affords good access to shops and other retail outlets including places of public worship, schools catering for children of all age groups and Motorway connections.Offering economically managed accommodation, the property would ideally suite a professional couple and offers the following gas centrally heating and PVCu double glazed accommodation;- (all measurements approximate)On The Ground FloorA Communal Entrance HallwayWith entry phone, leads to;-Number 5Having a small lobby and door into the;-Main Entrance HallwayWith a single panel radiator and thermostatic valve, built in cloaks cupboard and doors radiating to the following;-'l' Shaped Lounge Measuring (5.73m max x 3.78m max (18'9 max x 12'4 max))The focal point of which is provided by a electric flame effect fire and surround, there are two single panel radiators with thermostatic valves and PVCu double glazed windows to four elevations.Master Bedroom One Measuring (5.8m x 2.7m (19'0 x 8'10))Having a double panel radiator with thermostatic valve and PVCu double glazed windows to two elevations.Rear Bedroom Two Measuring (3m x 2.34m (9'10 x 7'8))Having a built in single wardrobe, single panel radiator with thermostatic valve and PVCu double glazed window.Fitted Kitchen Measuring (2.66m x 2.6m (8'8 x 8'6))Comprehensively equipped in a range of light Oak effect base and wall units having contrasting roll topped work surfaces, incorporating a single drainer stainless steel sink unit, a four ring gas hob with extractor hood over, and built in fan assisted oven beneath, ceramic tiling to splash back areas, single panel radiator with thermostatic valve and wall mounted Ideal Mini combination boiler, plumbing connections for automatic washing machine, space for a fridge/freezer and PVCu double glazed window to the front aspect.Part Tiled Family Bathroom/WcHaving a contemporary white suite comprised of panelled bath with gravity feed shower and screen, low level WC, pedestal wash hand basin, single panel radiator with thermostatic valve and extractor fan.OutsideAn allocated parking space, together with communal gardens.General InformationCouncil tax: We understand from that the property is listed under Council Tax Band B.Services: All mains services are assumed to be connected to the property. For more details and to contact:

